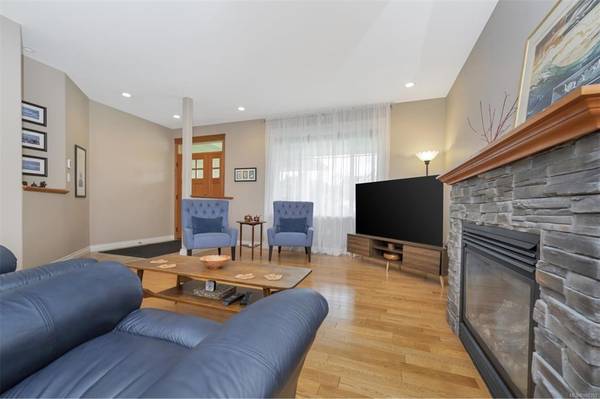$1,089,000
For more information regarding the value of a property, please contact us for a free consultation.
4 Beds
2 Baths
1,963 SqFt
SOLD DATE : 09/29/2022
Key Details
Sold Price $1,089,000
Property Type Single Family Home
Sub Type Single Family Detached
Listing Status Sold
Purchase Type For Sale
Square Footage 1,963 sqft
Price per Sqft $554
Subdivision Mill Springs
MLS Listing ID 908357
Sold Date 09/29/22
Style Rancher
Bedrooms 4
HOA Fees $12/mo
Rental Info Unrestricted
Year Built 2012
Annual Tax Amount $4,405
Tax Year 2021
Lot Size 8,712 Sqft
Acres 0.2
Property Description
Great package immaculately maintained 4-bedroom ,2 bath level entry rancher, with 2 additional extras: bonus room above the garage great for guest or media room and an enormous crawlspace in which parts have a height in of 5'11", currently used for a storage area and a workshop. As you enter this home you will notice the open concept, bright, and pristine condition the home is in. Tiled entry, kitchen, and bathrooms all with heated floors. The main living space done with hardwood floors. Granite counters with oversized island a delight. Primary bedroom is spacious with walk in closet and 4pc ensuite. Do not forget the other hidden extras all closets have automatic lights, home is generator ready with specific circuitry in the panel, hot and cold tap outside and electric awning on the pergola. Outside the yard is flat, RV parking with power & sewer hook up & sizable garden shed. Great commuting location with Victoria just a short drive away.
Location
Province BC
County Cowichan Valley Regional District
Area Ml Mill Bay
Zoning R-3
Direction South
Rooms
Basement Crawl Space
Main Level Bedrooms 3
Kitchen 1
Interior
Heating Heat Pump, Natural Gas
Cooling Air Conditioning
Fireplaces Number 1
Fireplaces Type Gas
Fireplace 1
Laundry In House
Exterior
Exterior Feature Awning(s), Fencing: Full, Low Maintenance Yard, Security System
Garage Spaces 2.0
Roof Type Fibreglass Shingle
Parking Type Garage Double, RV Access/Parking
Total Parking Spaces 3
Building
Lot Description Level, Marina Nearby, Near Golf Course, Quiet Area, Recreation Nearby, Shopping Nearby
Building Description Cement Fibre,Frame Wood,Insulation All, Rancher
Faces South
Foundation Poured Concrete
Sewer Sewer Connected
Water Regional/Improvement District
Structure Type Cement Fibre,Frame Wood,Insulation All
Others
Tax ID 028-641-264
Ownership Freehold/Strata
Pets Description Aquariums, Birds, Caged Mammals, Cats, Dogs, Number Limit, Size Limit, None
Read Less Info
Want to know what your home might be worth? Contact us for a FREE valuation!

Our team is ready to help you sell your home for the highest possible price ASAP
Bought with RE/MAX Camosun








