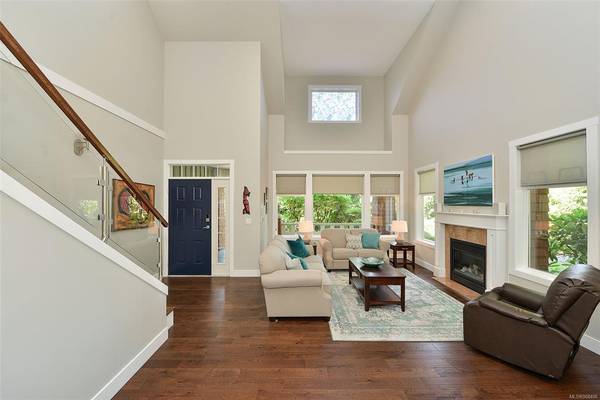$1,188,000
For more information regarding the value of a property, please contact us for a free consultation.
3 Beds
3 Baths
2,413 SqFt
SOLD DATE : 07/28/2022
Key Details
Sold Price $1,188,000
Property Type Single Family Home
Sub Type Single Family Detached
Listing Status Sold
Purchase Type For Sale
Square Footage 2,413 sqft
Price per Sqft $492
Subdivision Mill Springs
MLS Listing ID 908406
Sold Date 07/28/22
Style Main Level Entry with Upper Level(s)
Bedrooms 3
HOA Fees $13/mo
Rental Info Unrestricted
Year Built 2002
Annual Tax Amount $4,643
Tax Year 2021
Lot Size 0.410 Acres
Acres 0.41
Property Description
This quality craftsman style, McLaren built home sits on a private 0.41 acre property in the very desirable Mill Springs Development. As you enter through the front door, you are greeted into the spacious living room with soaring 18ft ceilings and loads of natural light. The main level floor plan is well thought out having an inline living - formal dining area, 2 gas fireplaces, a cozy family room and updated kitchen. Also on this main floor, you will find a double garage, powder room and laundry room. Step outside onto the private, back yard where you will find peace and tranquility relaxing in the hot tub or under the pergola overlooking the well established garden. Upstairs in the home, the master bedroom is sure to please with an updated ensuite and a walk-in closet. There are two additional bedrooms upstairs that are well proportioned along with another bathroom. Don't miss out on this chance to own such a beautiful and well cared for home. *3D tour available*
Location
Province BC
County Capital Regional District
Area Ml Mill Bay
Zoning R3
Direction North
Rooms
Other Rooms Gazebo, Storage Shed
Basement Crawl Space
Kitchen 1
Interior
Interior Features Cathedral Entry, Closet Organizer, Dining/Living Combo, Eating Area, French Doors, Soaker Tub, Vaulted Ceiling(s)
Heating Electric, Forced Air, Natural Gas
Cooling Air Conditioning
Flooring Carpet, Hardwood, Laminate, Linoleum, Tile
Fireplaces Number 2
Fireplaces Type Family Room, Gas, Living Room
Fireplace 1
Window Features Vinyl Frames
Appliance Dishwasher, F/S/W/D, Hot Tub
Laundry In House
Exterior
Exterior Feature Balcony/Patio, Fencing: Partial
Garage Spaces 2.0
Amenities Available Street Lighting
Roof Type Fibreglass Shingle
Parking Type Attached, Garage Double
Total Parking Spaces 5
Building
Lot Description Private, Rectangular Lot, Sloping
Building Description Cement Fibre, Main Level Entry with Upper Level(s)
Faces North
Foundation Poured Concrete
Sewer Sewer To Lot
Water Regional/Improvement District
Architectural Style Arts & Crafts
Structure Type Cement Fibre
Others
HOA Fee Include Property Management
Restrictions Building Scheme
Tax ID 024-533-408
Ownership Freehold/Strata
Pets Description Aquariums, Birds, Caged Mammals, Cats, Dogs
Read Less Info
Want to know what your home might be worth? Contact us for a FREE valuation!

Our team is ready to help you sell your home for the highest possible price ASAP
Bought with Newport Realty Ltd.








