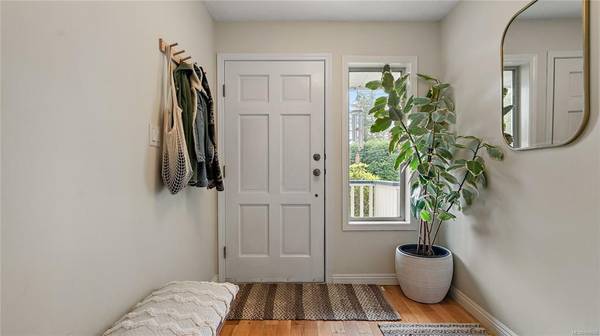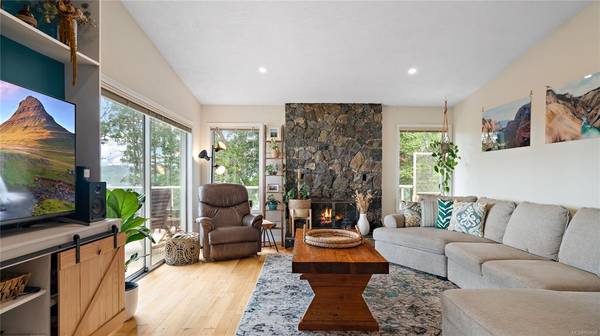$1,110,000
For more information regarding the value of a property, please contact us for a free consultation.
3 Beds
3 Baths
2,886 SqFt
SOLD DATE : 09/15/2022
Key Details
Sold Price $1,110,000
Property Type Single Family Home
Sub Type Single Family Detached
Listing Status Sold
Purchase Type For Sale
Square Footage 2,886 sqft
Price per Sqft $384
MLS Listing ID 908666
Sold Date 09/15/22
Style Split Level
Bedrooms 3
Rental Info Unrestricted
Year Built 1986
Annual Tax Amount $3,887
Tax Year 2021
Lot Size 9,583 Sqft
Acres 0.22
Property Description
OCEAN AND MOUNTAIN VIEWS! Located near the end of cul de sac; this 3 bed/3 bath home has endless views, comfort, and features. This home offers 4 levels of well-planned living space taking advantage of the Juan de Fuca strait, Olympic Mountains, & Port Angles views. Hosting becomes seamless with the huge balcony, massive deck, large living room with fireplace, & the views from the separate dining room. The primary bedroom has a luxurious ensuite with heated floors and you can step right onto the deck to enjoy a morning coffee looking at the view. A huge one-bedroom suite with updated bathroom including heated floors can be used for a mortgage helper but could easily be converted into a rec room or an ultimate media/ entertaining space. This area has an amazing community feel, 5-minute walk to Look Out Lake, & is very private. You would not want to miss this opportunity to own a piece of paradise just minutes to downtown Langford. Additional media:
Location
Province BC
County Capital Regional District
Area Co Triangle
Direction East
Rooms
Basement Crawl Space, Partially Finished
Main Level Bedrooms 1
Kitchen 2
Interior
Interior Features Ceiling Fan(s), Closet Organizer, Dining Room, Eating Area, Vaulted Ceiling(s), Wine Storage
Heating Baseboard, Electric, Wood
Cooling Other
Flooring Carpet, Linoleum, Wood
Fireplaces Number 2
Fireplaces Type Family Room, Heatilator, Living Room, Wood Stove
Fireplace 1
Window Features Blinds,Insulated Windows,Screens
Appliance Microwave, Oven/Range Electric, Range Hood, Refrigerator
Laundry In House, In Unit
Exterior
Exterior Feature Balcony/Patio, Fencing: Partial, Garden, Sprinkler System
Garage Spaces 2.0
View Y/N 1
View Mountain(s), Valley
Roof Type Fibreglass Shingle
Parking Type Attached, Garage Double
Total Parking Spaces 4
Building
Lot Description Cul-de-sac, Irregular Lot
Building Description Concrete,Frame Wood,Insulation All,Vinyl Siding, Split Level
Faces East
Foundation Poured Concrete
Sewer Septic System
Water Municipal
Architectural Style West Coast
Structure Type Concrete,Frame Wood,Insulation All,Vinyl Siding
Others
Tax ID 000-164-381
Ownership Freehold
Pets Description Aquariums, Birds, Caged Mammals, Cats, Dogs
Read Less Info
Want to know what your home might be worth? Contact us for a FREE valuation!

Our team is ready to help you sell your home for the highest possible price ASAP
Bought with Coldwell Banker Oceanside Real Estate








