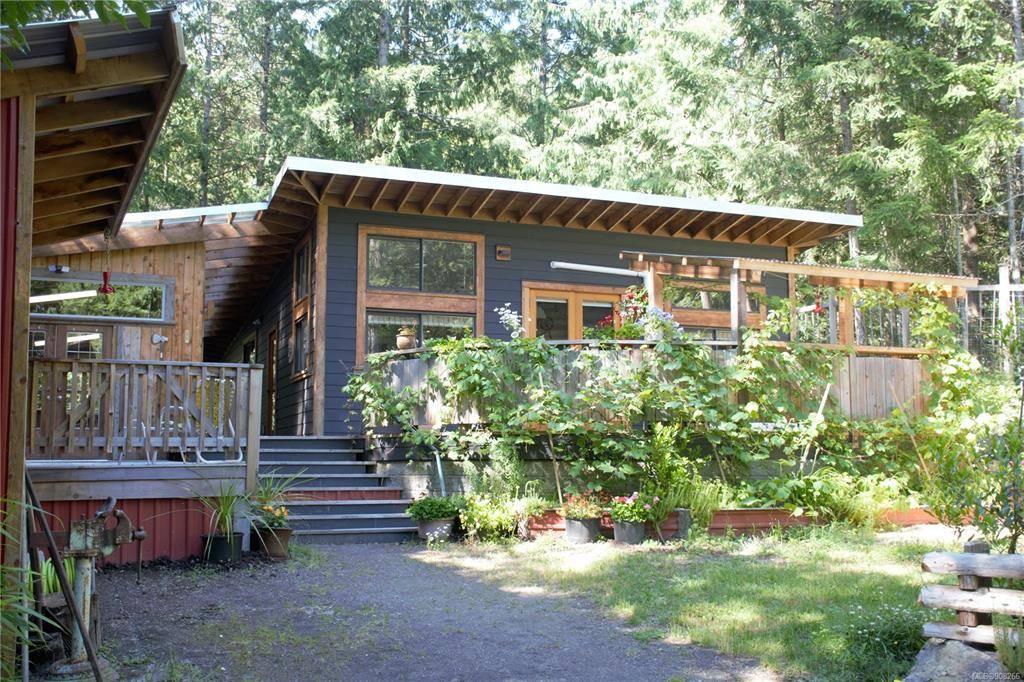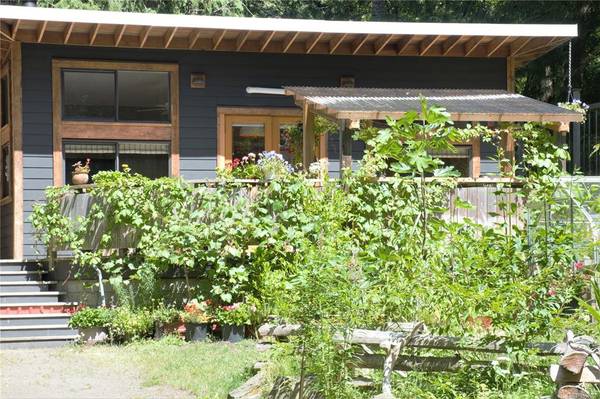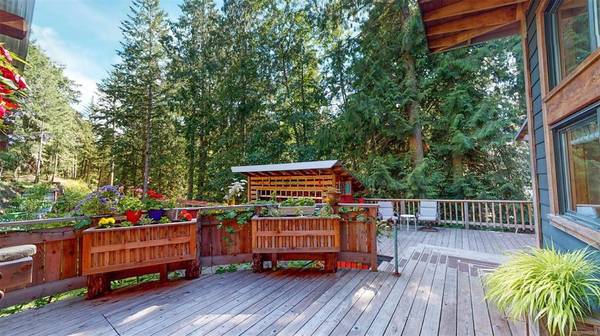$825,500
For more information regarding the value of a property, please contact us for a free consultation.
2 Beds
2 Baths
1,557 SqFt
SOLD DATE : 08/22/2022
Key Details
Sold Price $825,500
Property Type Single Family Home
Sub Type Single Family Detached
Listing Status Sold
Purchase Type For Sale
Square Footage 1,557 sqft
Price per Sqft $530
MLS Listing ID 908266
Sold Date 08/22/22
Style Rancher
Bedrooms 2
Rental Info Unrestricted
Year Built 2012
Annual Tax Amount $2,663
Tax Year 2021
Lot Size 0.930 Acres
Acres 0.93
Property Description
The Seller purchased this quiet, private and lush, almost-one-acre lot in 2005, and began dreaming about the house that would be best suited for it. They created a contemporary, Westcoast style home, complete with a 325 sq ft workshop with running water, connected to the house by a breezeway. There is also a wood shed, a covered BBQ/bar area on the very large, south-facing deck, a greenhouse, a container that is wired with electricity, and an outdoor workout room. The majority of the property is completely deer-fenced. Indoors you will find an open and spacious floor plan with almost 12 foot ceilings, currently two bedrooms, two bathrooms, but you could turn the dining room into a third bedroom or office, whatever might suit your needs. The bathrooms have in-floor heating and the home is heated with a heat pump, woodstove and some baseboard heating. This is a newer, solidly built, turn-key house. A perfect, no-worry home or recreational property. Offers reviewed July 18 at 4pm
Location
Province BC
County Capital Regional District
Area Gi Pender Island
Direction South
Rooms
Other Rooms Gazebo, Greenhouse, Storage Shed, Workshop
Basement Crawl Space
Main Level Bedrooms 2
Kitchen 1
Interior
Interior Features Ceiling Fan(s), Closet Organizer, Dining Room, Eating Area, French Doors, Vaulted Ceiling(s)
Heating Baseboard, Heat Pump, Radiant Floor
Cooling Other
Flooring Hardwood, Tile
Fireplaces Type Living Room, Wood Stove
Window Features Aluminum Frames,Window Coverings
Appliance Dishwasher, F/S/W/D, Microwave
Laundry In House
Exterior
Exterior Feature Balcony/Deck, Fenced, Fencing: Full, Garden
Utilities Available Cable To Lot, Electricity To Lot, Phone Available
Roof Type Asphalt Torch On
Handicap Access Ground Level Main Floor, Primary Bedroom on Main
Parking Type Driveway
Total Parking Spaces 3
Building
Lot Description Corner, Irregular Lot, No Through Road, Park Setting, Private, Recreation Nearby, Rocky, Rural Setting, Serviced, Southern Exposure, Wooded Lot
Building Description Cement Fibre,Concrete,Frame Wood,Glass,Insulation All,Metal Siding,Wood, Rancher
Faces South
Foundation Poured Concrete
Sewer Septic System
Water Municipal
Architectural Style West Coast
Additional Building Potential
Structure Type Cement Fibre,Concrete,Frame Wood,Glass,Insulation All,Metal Siding,Wood
Others
Restrictions Easement/Right of Way
Tax ID 002-815-966
Ownership Freehold
Acceptable Financing Purchaser To Finance
Listing Terms Purchaser To Finance
Pets Description Aquariums, Birds, Caged Mammals, Cats, Dogs
Read Less Info
Want to know what your home might be worth? Contact us for a FREE valuation!

Our team is ready to help you sell your home for the highest possible price ASAP
Bought with Dockside Realty Ltd.








