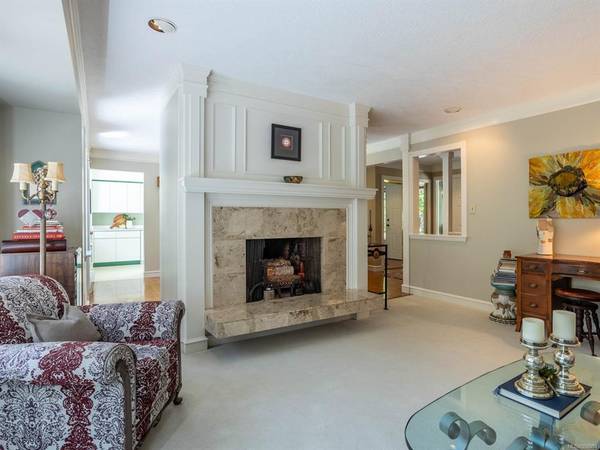$1,375,000
For more information regarding the value of a property, please contact us for a free consultation.
3 Beds
4 Baths
2,747 SqFt
SOLD DATE : 10/13/2022
Key Details
Sold Price $1,375,000
Property Type Single Family Home
Sub Type Single Family Detached
Listing Status Sold
Purchase Type For Sale
Square Footage 2,747 sqft
Price per Sqft $500
MLS Listing ID 908904
Sold Date 10/13/22
Style Main Level Entry with Lower/Upper Lvl(s)
Bedrooms 3
HOA Fees $55/mo
Rental Info Unrestricted
Year Built 1987
Annual Tax Amount $3,595
Tax Year 2021
Lot Size 0.950 Acres
Acres 0.95
Property Description
This is the time to own a home surrounded by nature located on a very exclusive private cul-de-sac and situated amongst 52 acres of parkland with hiking, horse trails & tennis courts this home will give you all the peace and tranquility that you need in todays busy world. From the moment you drive up the driveway you can see that this single owner home has been lovingly maintained. Built for a family, with primary bedroom on the main, 2 beds & den on top floor and the above ground basement is ideal for a rec room, nanny suite or a great escape for any one in the family. Double car garage and oodles of parking. Large deck area overlooking the grassy yard and patio areas which are ideal for bocce ball, croquet and family parties. Large Veggie garden supplies veggies all summer long. From every window you can see beautiful trees, greenery, birds, deer and much more.
Location
Province BC
County Capital Regional District
Area Ns Lands End
Direction West
Rooms
Other Rooms Storage Shed
Basement Crawl Space, Finished, Walk-Out Access, With Windows
Main Level Bedrooms 1
Kitchen 1
Interior
Interior Features Breakfast Nook, Ceiling Fan(s), Dining Room, Soaker Tub, Storage
Heating Baseboard, Wood
Cooling None
Flooring Carpet, Hardwood, Linoleum
Fireplaces Number 2
Fireplaces Type Family Room, Wood Burning, Wood Stove
Equipment Electric Garage Door Opener
Fireplace 1
Window Features Aluminum Frames,Blinds,Skylight(s),Window Coverings
Appliance Built-in Range, Dishwasher, F/S/W/D, Microwave, Oven Built-In, Range Hood
Laundry In House
Exterior
Exterior Feature Balcony/Deck, Balcony/Patio, Garden
Garage Spaces 2.0
Amenities Available Tennis Court(s)
Roof Type Metal
Handicap Access Primary Bedroom on Main
Parking Type Driveway, Garage Double
Total Parking Spaces 3
Building
Lot Description In Wooded Area
Building Description Wood, Main Level Entry with Lower/Upper Lvl(s)
Faces West
Foundation Poured Concrete
Sewer Septic System
Water Municipal
Architectural Style West Coast
Structure Type Wood
Others
Tax ID 000-766-283
Ownership Freehold/Strata
Acceptable Financing Purchaser To Finance
Listing Terms Purchaser To Finance
Pets Description Aquariums, Birds, Caged Mammals, Cats, Dogs
Read Less Info
Want to know what your home might be worth? Contact us for a FREE valuation!

Our team is ready to help you sell your home for the highest possible price ASAP
Bought with Century 21 Creekside Realty (Luckakuck)








