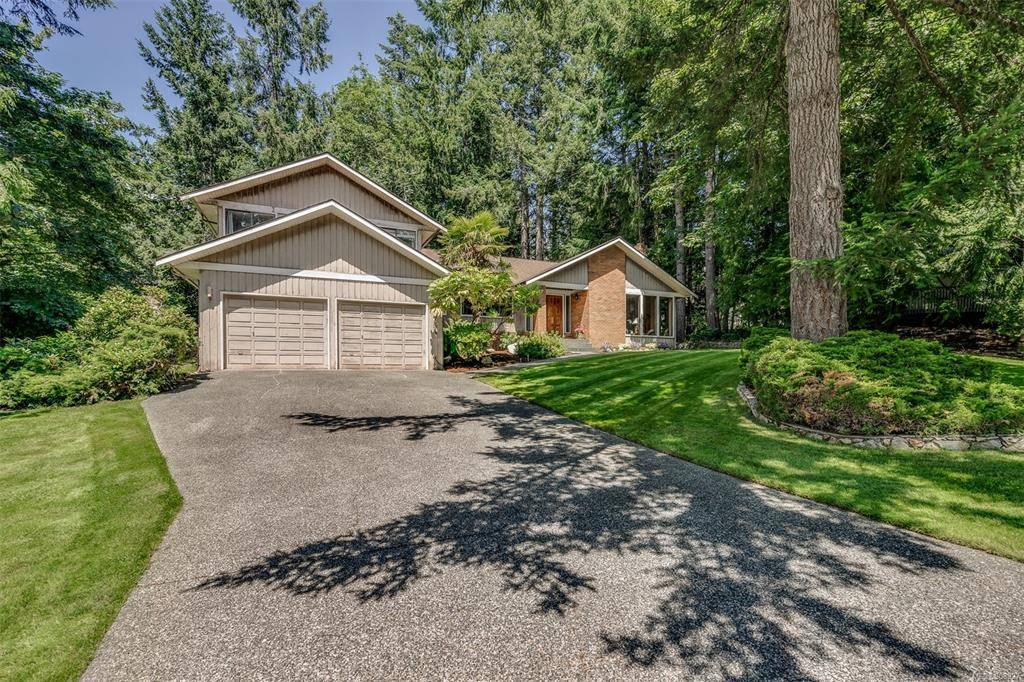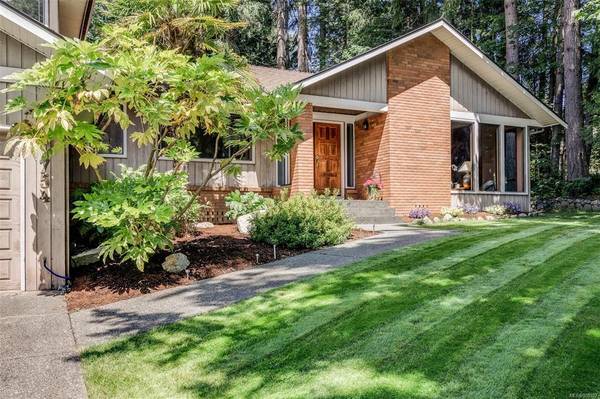$1,242,400
For more information regarding the value of a property, please contact us for a free consultation.
4 Beds
3 Baths
2,624 SqFt
SOLD DATE : 10/27/2022
Key Details
Sold Price $1,242,400
Property Type Single Family Home
Sub Type Single Family Detached
Listing Status Sold
Purchase Type For Sale
Square Footage 2,624 sqft
Price per Sqft $473
MLS Listing ID 908927
Sold Date 10/27/22
Style Main Level Entry with Lower/Upper Lvl(s)
Bedrooms 4
Rental Info Unrestricted
Year Built 1987
Annual Tax Amount $3,061
Tax Year 2021
Lot Size 0.350 Acres
Acres 0.35
Property Description
Here it is; a solid, spacious home that has raised a loving family for over 25 years. Bring your own ideas to personalize the remaining updates necessary to your taste and then make your own happy memories. 4 bed, 3 bath in sought
after "Dean Park". You'll love the extremely sunny, quiet & beautifully maintained .35 acre cul-de-sac setting. Recent updates include main level flooring, bathroom, kitchen counter tops & a fiberglass roof, just to name a few. Kitchen/Family room have huge double sliding door to bring the outside in, or inside out. Perfect for entertaining with separated spaces, both inside and out. You will also enjoy the vaulted ceilings, sky lights, living room fireplace, a wood stove in the family room, an office/deck could become another bedroom and a lower recreation room with outside access making it easy to accommodate guests or extended family. Fenced back yard includes vegie area . Great family close to Panorama, YYJ & great schools. This home is easy to view!
Location
Province BC
County Capital Regional District
Area Ns Dean Park
Zoning SFD
Direction South
Rooms
Other Rooms Storage Shed
Basement Crawl Space
Main Level Bedrooms 1
Kitchen 1
Interior
Interior Features Ceiling Fan(s), Dining Room, Eating Area, French Doors, Storage, Vaulted Ceiling(s), Wine Storage
Heating Baseboard, Electric, Wood
Cooling None
Flooring Carpet, Laminate, Mixed, Tile
Fireplaces Number 2
Fireplaces Type Family Room, Living Room, Wood Burning, Wood Stove
Equipment Central Vacuum, Electric Garage Door Opener
Fireplace 1
Window Features Blinds,Insulated Windows,Screens,Skylight(s)
Appliance Dishwasher, F/S/W/D, Microwave, Range Hood
Laundry In House
Exterior
Exterior Feature Balcony, Balcony/Patio, Fencing: Full, Lighting, Sprinkler System
Garage Spaces 2.0
Utilities Available Cable To Lot, Electricity To Lot, Garbage, Phone Available, Recycling, Underground Utilities
View Y/N 1
View Other
Roof Type Fibreglass Shingle
Handicap Access Ground Level Main Floor
Parking Type Attached, Driveway, Garage Double, RV Access/Parking
Total Parking Spaces 6
Building
Lot Description Central Location, Cul-de-sac, Easy Access, Family-Oriented Neighbourhood, Irrigation Sprinkler(s), Landscaped, Private, Quiet Area, Recreation Nearby, Serviced, Southern Exposure
Building Description Brick,Insulation All,Wood, Main Level Entry with Lower/Upper Lvl(s)
Faces South
Foundation Poured Concrete
Sewer Sewer Connected
Water Municipal
Architectural Style West Coast
Structure Type Brick,Insulation All,Wood
Others
Restrictions Building Scheme
Tax ID 000-116-483
Ownership Freehold
Acceptable Financing Purchaser To Finance
Listing Terms Purchaser To Finance
Pets Description Aquariums, Birds, Caged Mammals, Cats, Dogs
Read Less Info
Want to know what your home might be worth? Contact us for a FREE valuation!

Our team is ready to help you sell your home for the highest possible price ASAP
Bought with Pemberton Holmes - Westshore








