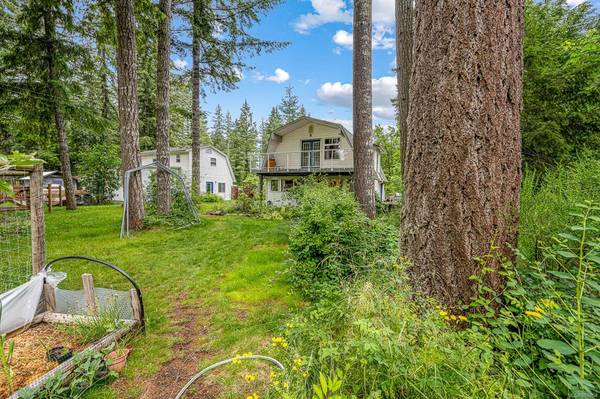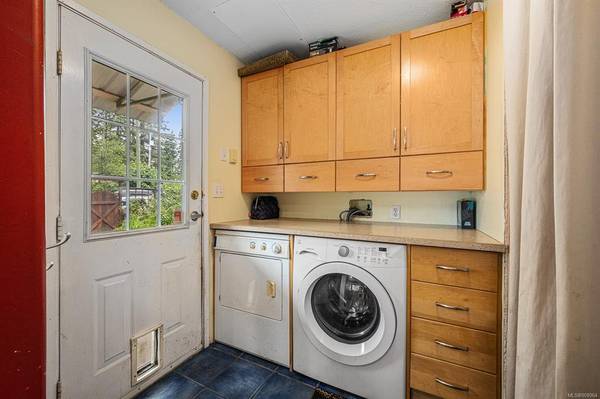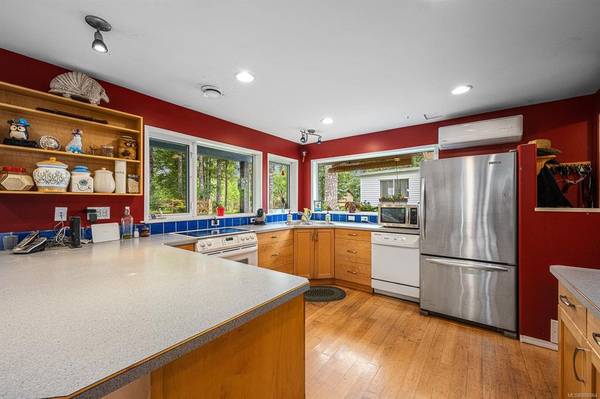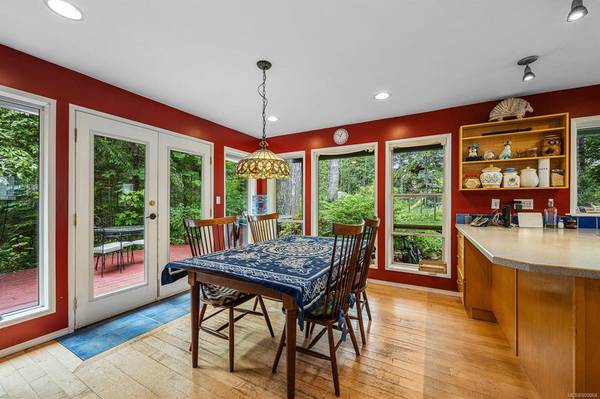$798,000
For more information regarding the value of a property, please contact us for a free consultation.
4 Beds
3 Baths
1,489 SqFt
SOLD DATE : 11/28/2022
Key Details
Sold Price $798,000
Property Type Single Family Home
Sub Type Single Family Detached
Listing Status Sold
Purchase Type For Sale
Square Footage 1,489 sqft
Price per Sqft $535
MLS Listing ID 908964
Sold Date 11/28/22
Style Main Level Entry with Upper Level(s)
Bedrooms 4
Rental Info Unrestricted
Year Built 1993
Annual Tax Amount $3,372
Tax Year 2021
Lot Size 0.750 Acres
Acres 0.75
Property Description
High bank riverfront family home! Your personal swimming hole or fishing hot spot is a stairway from your back yard sanctuary. The main house features a bright open kitchen with maple hardwood. Natural light pours into the living room with cozy pellet stove. Second floor boasts three sky-lit bedrooms with the master offering views of Oyster River from your personal balcony. This maintained home had the roof redone in 2011, and the septic was redone in 2008. UV water treatment for the well, and also affordable mini split heat pumps (AC!). If that's not enough, a detached 1 bed suite over the single garage could be the perfect airbnb or room for friends and family. This one-of-a-kind 0.75 acre property is a complete rural package with garden beds, a fully fenced yard with stained cedar fencing in the front, fruit trees, chicken coop, barn/paddock, outdoor shower and hot tub. Listed over 100k below assessed value!
Location
Province BC
County Comox Valley Regional District
Area Cv Merville Black Creek
Zoning RU-8
Direction West
Rooms
Basement Crawl Space
Kitchen 2
Interior
Heating Electric, Heat Pump
Cooling Air Conditioning, Wall Unit(s)
Flooring Mixed
Fireplaces Number 1
Fireplaces Type Pellet Stove
Equipment Security System
Fireplace 1
Window Features Insulated Windows
Appliance Hot Tub, Water Filters
Laundry In House
Exterior
Exterior Feature Fencing: Full, Garden
Carport Spaces 1
Waterfront 1
Waterfront Description River
View Y/N 1
View River
Roof Type Fibreglass Shingle
Parking Type Additional, Carport, RV Access/Parking
Total Parking Spaces 4
Building
Lot Description Family-Oriented Neighbourhood, No Through Road, Park Setting, Private, Quiet Area
Building Description Insulation: Ceiling,Insulation: Walls,Vinyl Siding, Main Level Entry with Upper Level(s)
Faces West
Foundation Poured Concrete
Sewer Septic System
Water Well: Shallow
Architectural Style Character
Structure Type Insulation: Ceiling,Insulation: Walls,Vinyl Siding
Others
Restrictions Building Scheme
Tax ID 000-827-037
Ownership Freehold
Acceptable Financing Must Be Paid Off
Listing Terms Must Be Paid Off
Pets Description Aquariums, Birds, Caged Mammals, Cats, Dogs
Read Less Info
Want to know what your home might be worth? Contact us for a FREE valuation!

Our team is ready to help you sell your home for the highest possible price ASAP
Bought with RE/MAX Check Realty








