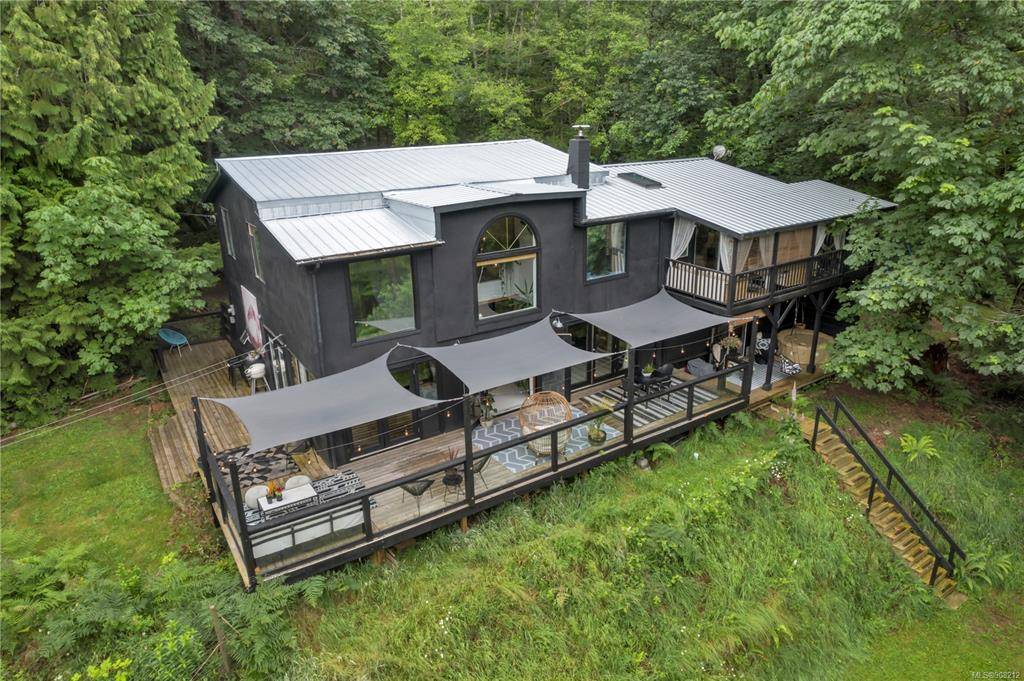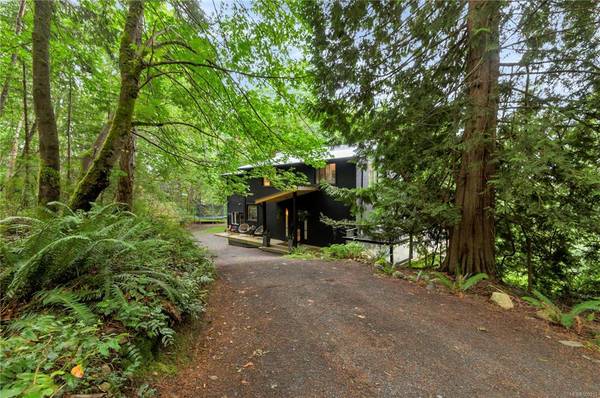$930,000
For more information regarding the value of a property, please contact us for a free consultation.
4 Beds
3 Baths
2,880 SqFt
SOLD DATE : 08/22/2022
Key Details
Sold Price $930,000
Property Type Single Family Home
Sub Type Single Family Detached
Listing Status Sold
Purchase Type For Sale
Square Footage 2,880 sqft
Price per Sqft $322
MLS Listing ID 908212
Sold Date 08/22/22
Style Main Level Entry with Upper Level(s)
Bedrooms 4
Rental Info Unrestricted
Year Built 1988
Annual Tax Amount $2,441
Tax Year 2021
Lot Size 0.990 Acres
Acres 0.99
Property Description
Welcome to this beautifully updated, stunning home, situated on almost 1 acre where contemporary meets island flair in true Quadra fashion! Located within walking distance of the ferry terminal to CR, schools, shops, and services. The main floor is spacious and airy with an open concept kitchen, living room, and dining room leading out to the large and sunny wrap-around deck overlooking the mature landscape. The exposed wood beams and heated concrete flooring add to the charm. A den to the side with its attached bathroom has a separate entrance. A stunning, winding staircase leads up the second floor, to the bright family room. There is the primary bedroom with a large walk-in closet, spa-like bathroom, and private deck; 2 bedrooms and a bath. The accessory building with its own laneway could easily be converted into a garage, workshop, studio/office, or a Bed & Breakfast. This home has been meticulously updated over the years so please check out our feature sheet of renovations.
Location
Province BC
County Strathcona Regional District
Area Isl Quadra Island
Zoning Res-1
Direction North
Rooms
Other Rooms Workshop
Basement None
Main Level Bedrooms 1
Kitchen 1
Interior
Interior Features Ceiling Fan(s), Closet Organizer, Dining/Living Combo, French Doors, Storage, Winding Staircase, Workshop
Heating Baseboard, Electric, Hot Water, Radiant Floor, Wood
Cooling None
Flooring Mixed
Fireplaces Number 1
Fireplaces Type Wood Stove
Equipment Other Improvements
Fireplace 1
Window Features Insulated Windows,Skylight(s),Window Coverings
Appliance Built-in Range, Dishwasher, F/S/W/D, Microwave, Range Hood, Water Filters
Laundry In House
Exterior
Exterior Feature Balcony/Deck, Fencing: Partial, Garden
Utilities Available Cable Available, Compost
Roof Type Metal
Handicap Access Accessible Entrance, Ground Level Main Floor, No Step Entrance, Wheelchair Friendly
Parking Type Driveway
Total Parking Spaces 8
Building
Lot Description Acreage, Central Location, Easy Access, Family-Oriented Neighbourhood, Marina Nearby, Near Golf Course, Park Setting, Private, Quiet Area, Recreation Nearby, Shopping Nearby
Building Description Stucco, Main Level Entry with Upper Level(s)
Faces North
Foundation Block
Sewer Sewer Connected
Water Cistern, Well: Shallow
Additional Building Potential
Structure Type Stucco
Others
Tax ID 000-431-532
Ownership Freehold
Pets Description Aquariums, Birds, Caged Mammals, Cats, Dogs
Read Less Info
Want to know what your home might be worth? Contact us for a FREE valuation!

Our team is ready to help you sell your home for the highest possible price ASAP
Bought with RE/MAX Check Realty








