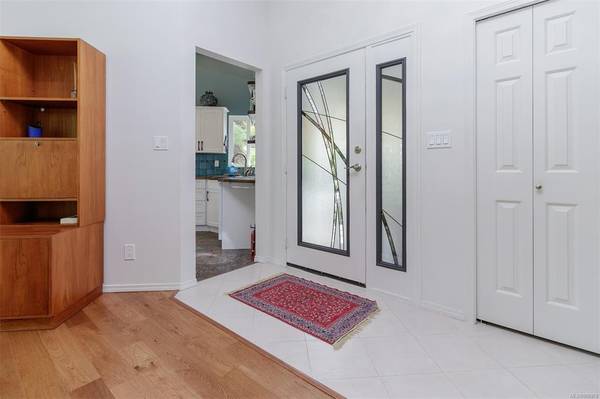$690,000
For more information regarding the value of a property, please contact us for a free consultation.
2 Beds
2 Baths
1,374 SqFt
SOLD DATE : 11/28/2022
Key Details
Sold Price $690,000
Property Type Single Family Home
Sub Type Single Family Detached
Listing Status Sold
Purchase Type For Sale
Square Footage 1,374 sqft
Price per Sqft $502
Subdivision Arbutus Ridge
MLS Listing ID 908979
Sold Date 11/28/22
Style Rancher
Bedrooms 2
HOA Fees $482/mo
Rental Info Some Rentals
Year Built 1990
Annual Tax Amount $2,414
Tax Year 2021
Lot Size 6,098 Sqft
Acres 0.14
Property Description
Welcome to this tranquil oasis on Parkway Place in Arbutus Ridge. Upon entering you are greeted by a lovely open, vaulted ceiling living room, centered by a new gas fireplace. The north side of the living room is encased with floor to ceiling wall of windows with views and access to a beautiful private patio and garden area. A bright and spacious dining room leads you to the tastefully updated kitchen and adjoining eating nook. The spacious primary bedroom is at the front of the house, with walk-in closet and ensuite. The second bedroom can be used as an office or hobby room with a murphy bed for when guests stay over. Off the second bedroom is a three-piece Jack and Jill bathroom. The garage has plenty of attic storage with drop down stairs for convenience. Other updates include new flooring in the living and dining room and updated light fixtures. This secure gated community nestle in a golf course and is only a 45-minute drive to Victoria.
Location
Province BC
County Cowichan Valley Regional District
Area Ml Cobble Hill
Zoning CD-1
Direction West
Rooms
Basement None
Main Level Bedrooms 2
Kitchen 1
Interior
Interior Features Vaulted Ceiling(s)
Heating Baseboard, Electric
Cooling None
Flooring Mixed
Fireplaces Number 1
Fireplaces Type Gas, Living Room
Fireplace 1
Window Features Bay Window(s),Insulated Windows
Laundry In House
Exterior
Garage Spaces 2.0
Roof Type Asphalt Shingle
Handicap Access Ground Level Main Floor
Parking Type Garage Double
Total Parking Spaces 4
Building
Lot Description Adult-Oriented Neighbourhood, Cul-de-sac, Gated Community, Near Golf Course, Recreation Nearby
Building Description Frame Wood,Insulation: Ceiling,Insulation: Walls,Vinyl Siding, Rancher
Faces West
Foundation Slab
Sewer Septic System: Common
Water Municipal
Structure Type Frame Wood,Insulation: Ceiling,Insulation: Walls,Vinyl Siding
Others
Tax ID 011-582-235
Ownership Freehold/Strata
Pets Description Aquariums, Birds, Caged Mammals, Cats, Dogs
Read Less Info
Want to know what your home might be worth? Contact us for a FREE valuation!

Our team is ready to help you sell your home for the highest possible price ASAP
Bought with eXp Realty








