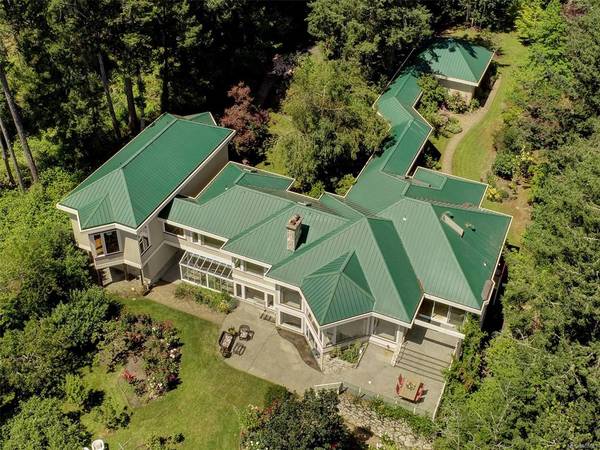$4,110,000
For more information regarding the value of a property, please contact us for a free consultation.
4 Beds
3 Baths
6,385 SqFt
SOLD DATE : 11/18/2022
Key Details
Sold Price $4,110,000
Property Type Single Family Home
Sub Type Single Family Detached
Listing Status Sold
Purchase Type For Sale
Square Footage 6,385 sqft
Price per Sqft $643
MLS Listing ID 908683
Sold Date 11/18/22
Style Main Level Entry with Lower Level(s)
Bedrooms 4
Rental Info Unrestricted
Year Built 1992
Annual Tax Amount $10,632
Tax Year 2021
Lot Size 1.290 Acres
Acres 1.29
Property Description
SPECTACULAR, very private residence at ARDMORE Drive: walk-on WATERFRONT, 1.29 Acres at sheltered Coles Bay. DOCK, PRIVATE MOORAGE, DEEP WATER. 6385 sq ft Home: SOUTH FACING, spacious rooms including 4 bed/3bath , a 55' x 19' GALLERY/STUDIO (17' ceiling)addition that is humidity controlled, 2 kitchens + 1160 sq ft additional, full-height walk-out unfinished space + 31'x 19' BOAT STORAGE (15' height)!! Double Garage. Municipal water. Beautifully landscaped gardens (irrigated by private well, sprinkler system) of artfully curated, year-round, colour including roses, iris, fruit trees, espaliered grape, rhododendron, philadelphus and honeysuckle surrounding croquet-inspiring lawns and sunny seating areas, all designed to enjoy the most MAGICAL OCEAN VIEWS. This is a property that will stay in your family for generations.
Location
Province BC
County Capital Regional District
Area Ns Ardmore
Zoning R3
Direction Northeast
Rooms
Other Rooms Storage Shed, Workshop
Basement Full, Partially Finished, Walk-Out Access, With Windows
Main Level Bedrooms 3
Kitchen 2
Interior
Heating Electric, Forced Air, Heat Pump, Propane, Radiant Floor, Wood
Cooling HVAC
Flooring Carpet, Concrete, Cork, Hardwood
Fireplaces Number 1
Fireplaces Type Living Room, Wood Burning
Equipment Central Vacuum, Propane Tank, Security System, Other Improvements
Fireplace 1
Appliance F/S/W/D, Microwave
Laundry In House
Exterior
Exterior Feature Balcony/Patio, Fenced, Garden, Lighting, Security System, Sprinkler System
Garage Spaces 2.0
Utilities Available Cable To Lot, Electricity To Lot
Waterfront 1
Waterfront Description Ocean
View Y/N 1
View Ocean
Roof Type Metal
Handicap Access Accessible Entrance, Primary Bedroom on Main, Wheelchair Friendly
Parking Type Garage Double, RV Access/Parking
Total Parking Spaces 5
Building
Lot Description Acreage, Dock/Moorage, Easy Access, Foreshore Rights, Irrigation Sprinkler(s), Landscaped, Near Golf Course, Private, Recreation Nearby, Southern Exposure, Walk on Waterfront
Building Description Frame Wood,Insulation All,Stone,Wood, Main Level Entry with Lower Level(s)
Faces Northeast
Foundation Poured Concrete
Sewer Septic System
Water Municipal
Architectural Style West Coast
Structure Type Frame Wood,Insulation All,Stone,Wood
Others
Tax ID 006-687-113
Ownership Freehold
Pets Description Aquariums, Birds, Caged Mammals, Cats, Dogs
Read Less Info
Want to know what your home might be worth? Contact us for a FREE valuation!

Our team is ready to help you sell your home for the highest possible price ASAP
Bought with Pacific Evergreen Realty Ltd.








