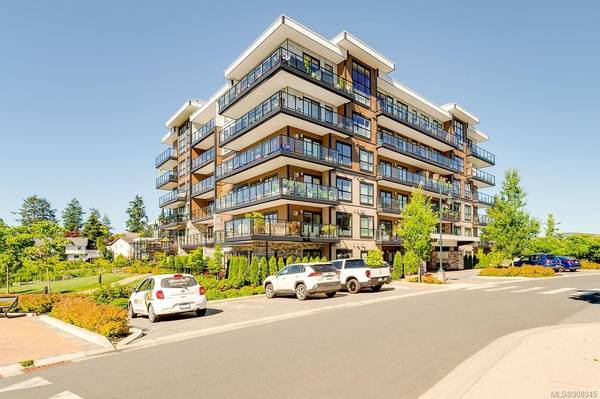$1,100,000
For more information regarding the value of a property, please contact us for a free consultation.
2 Beds
3 Baths
1,375 SqFt
SOLD DATE : 08/31/2022
Key Details
Sold Price $1,100,000
Property Type Condo
Sub Type Condo Apartment
Listing Status Sold
Purchase Type For Sale
Square Footage 1,375 sqft
Price per Sqft $800
Subdivision Travino Lane
MLS Listing ID 908945
Sold Date 08/31/22
Style Condo
Bedrooms 2
HOA Fees $704/mo
Rental Info Unrestricted
Year Built 2019
Annual Tax Amount $3,952
Tax Year 2022
Lot Size 1,306 Sqft
Acres 0.03
Property Description
MODERN & CONVENIENTLY LOCATED - NO YARDWORK OR MAINTENANCE! Like new 2 BR + large den w/ murphy bed, 3 bath condo in prestigious Travino Gardens Modern finishes & all new appliances incl induction stove top Fully accessible 2 elevators Zero stairs Heat AC & Hot water incl. Ideal for those who want to downsize to a spacious well-planned single floor home...or busy professionals who want a comfortable, convenient home away from downtown hustle & bustle Conveniently 2 min from Broadmead Village Mall & Commonwealth Pool & Rec Center. 5 minutes to Vic Gen Hospital & Uptown Mall Good public transit Outstanding amenties incl full AC gym; pool table & table tennis, reading room gardens & pond Rooftop deck w/ outstanding views Commmunity garden Great for people who love the outdoors. Rolling hills & W Saanich farms, fields, & forests are minutes away Very bikeable Locked covered storage & racks for bikes kayaks canoes scooters ACCEPTED OFFER IN PLACE. NO OPEN HOUSE & NO FURTHER SHOWINGS Thanks
Location
Province BC
County Capital Regional District
Area Sw Royal Oak
Direction East
Rooms
Main Level Bedrooms 2
Kitchen 0
Interior
Interior Features Dining/Living Combo, Elevator, French Doors
Heating Forced Air
Cooling Central Air
Flooring Vinyl
Fireplaces Number 1
Fireplaces Type Gas
Fireplace 1
Appliance Dishwasher, F/S/W/D, Microwave, Oven Built-In
Laundry In Unit
Exterior
Exterior Feature Balcony/Deck, Garden, Wheelchair Access
Utilities Available Cable To Lot, Electricity To Lot, Garbage, Natural Gas To Lot, Recycling
Amenities Available Bike Storage, Clubhouse, Common Area, Elevator(s), Fitness Centre, Kayak Storage, Media Room, Meeting Room, Other, Recreation Room, Storage Unit
Roof Type Asphalt Torch On
Handicap Access Accessible Entrance, No Step Entrance, Primary Bedroom on Main, Wheelchair Friendly
Parking Type Underground, EV Charger: Dedicated
Total Parking Spaces 2
Building
Building Description Concrete, Condo
Faces East
Story 5
Foundation Poured Concrete
Sewer Sewer Connected
Water Municipal
Structure Type Concrete
Others
HOA Fee Include Garbage Removal,Heat,Hot Water,Sewer
Tax ID 030-928-907
Ownership Freehold/Strata
Acceptable Financing Purchaser To Finance
Listing Terms Purchaser To Finance
Pets Description Aquariums, Birds, Caged Mammals, Cats, Dogs, Number Limit, Size Limit
Read Less Info
Want to know what your home might be worth? Contact us for a FREE valuation!

Our team is ready to help you sell your home for the highest possible price ASAP
Bought with Macdonald Realty Victoria








