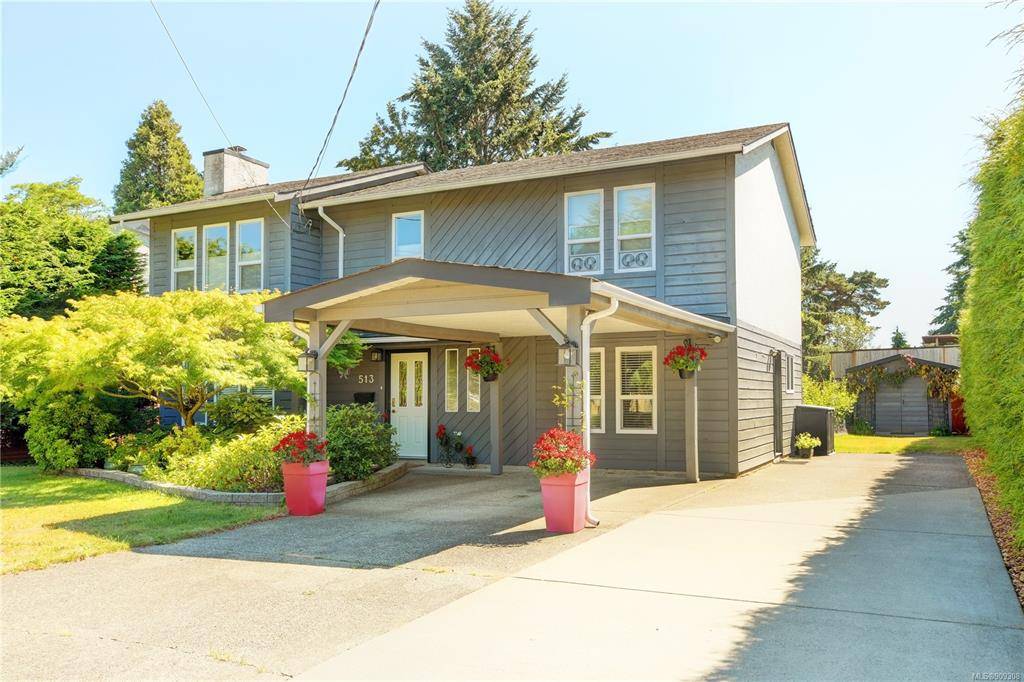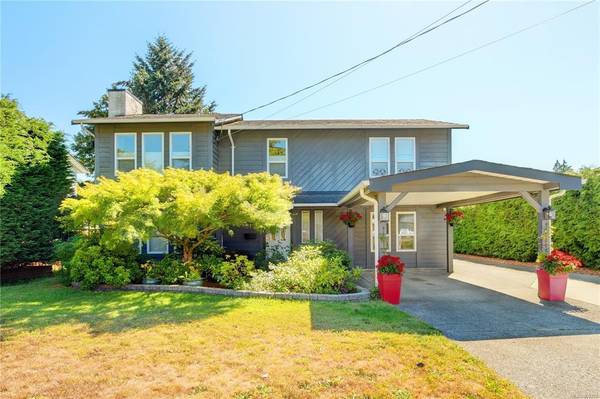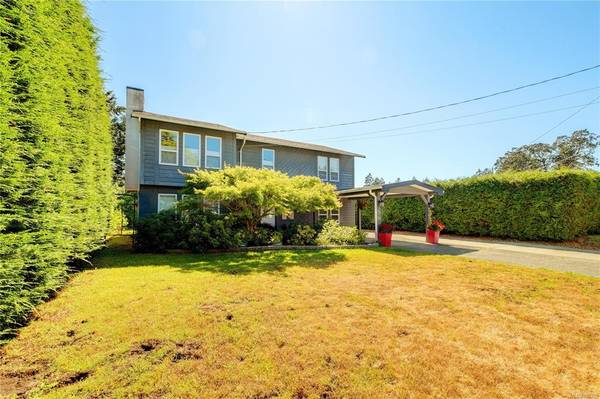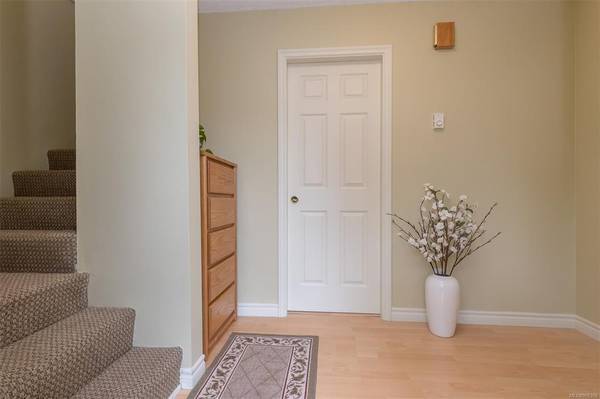$1,036,300
For more information regarding the value of a property, please contact us for a free consultation.
5 Beds
2 Baths
2,170 SqFt
SOLD DATE : 09/01/2022
Key Details
Sold Price $1,036,300
Property Type Single Family Home
Sub Type Single Family Detached
Listing Status Sold
Purchase Type For Sale
Square Footage 2,170 sqft
Price per Sqft $477
MLS Listing ID 909308
Sold Date 09/01/22
Style Ground Level Entry With Main Up
Bedrooms 5
Rental Info Unrestricted
Year Built 1979
Annual Tax Amount $3,210
Tax Year 2021
Lot Size 7,405 Sqft
Acres 0.17
Lot Dimensions 75 ft wide x 100 ft deep
Property Description
Check out the suite in this one! A beautifully kept 5 bed, 2 bath home with mortgage helper, situated on a quiet cul de sac within walking distance to schools, shopping, recreation, transit and the Galloping Goose trail. The private ground level 2 bed suite with separate entry boasts 8 ceilings, large windows and spacious floorplan creating an open inviting atmosphere complete with in-suite laundry and a 3pc bathroom. Upstairs youll find 3 bedrooms, a 4pc bath plus updated kitchen and living areas flooded with natural light. The dining area opens out onto the freshly refinished deck overlooking the spacious, well established backyard garden with large storage shed and tall cedar hedge. Carport with plenty of parking space for all your vehicles including RV and boat, and street parking for visitors. Explore the stunning gardens at Royal Roads University, local lakes in your kayaks and spend summer days on the beach at the Lagoon taking in the panoramic views of the Olympic Mountains.
Location
Province BC
County Capital Regional District
Area Co Hatley Park
Direction Northeast
Rooms
Basement None
Main Level Bedrooms 2
Kitchen 2
Interior
Heating Baseboard, Electric
Cooling None
Flooring Laminate, Linoleum
Fireplaces Number 1
Fireplaces Type Living Room
Fireplace 1
Window Features Blinds,Insulated Windows
Appliance Dishwasher, F/S/W/D
Laundry In House, In Unit
Exterior
Exterior Feature Balcony/Deck, Fencing: Partial
Carport Spaces 1
Roof Type Asphalt Shingle
Parking Type Driveway, Carport, On Street, RV Access/Parking
Total Parking Spaces 4
Building
Lot Description Curb & Gutter, Level
Building Description Wood, Ground Level Entry With Main Up
Faces Northeast
Foundation Poured Concrete
Sewer Septic System
Water Municipal
Additional Building Exists
Structure Type Wood
Others
Tax ID 001-104-624
Ownership Freehold
Acceptable Financing Purchaser To Finance
Listing Terms Purchaser To Finance
Pets Description Aquariums, Birds, Caged Mammals, Cats, Dogs
Read Less Info
Want to know what your home might be worth? Contact us for a FREE valuation!

Our team is ready to help you sell your home for the highest possible price ASAP
Bought with Stonehaus Realty Corp








