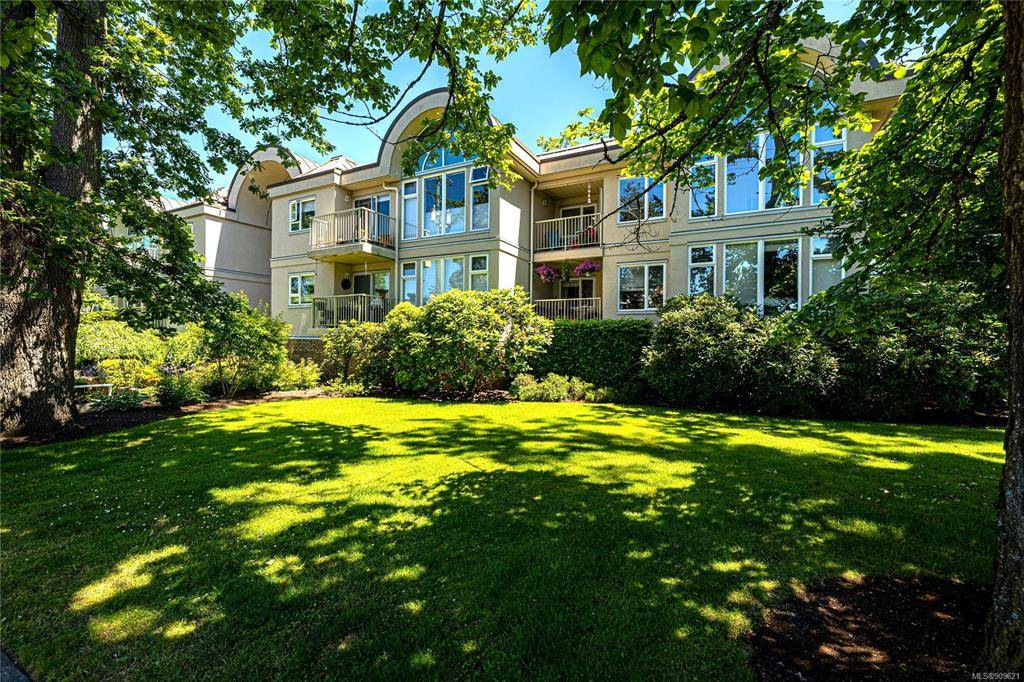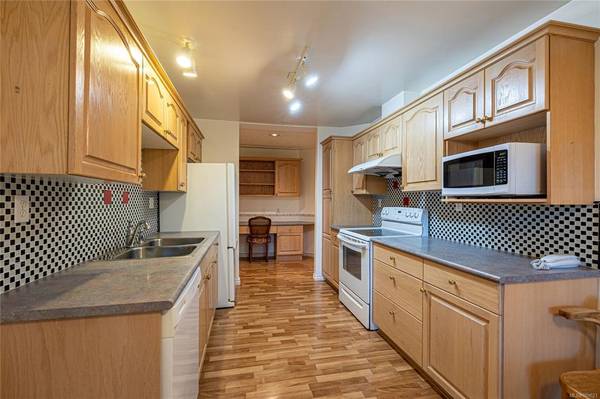$625,000
For more information regarding the value of a property, please contact us for a free consultation.
2 Beds
2 Baths
1,307 SqFt
SOLD DATE : 09/22/2022
Key Details
Sold Price $625,000
Property Type Condo
Sub Type Condo Apartment
Listing Status Sold
Purchase Type For Sale
Square Footage 1,307 sqft
Price per Sqft $478
Subdivision The Marlena
MLS Listing ID 909621
Sold Date 09/22/22
Style Condo
Bedrooms 2
HOA Fees $422/mo
Rental Info Some Rentals
Year Built 1995
Annual Tax Amount $2,477
Tax Year 2021
Lot Size 1,306 Sqft
Acres 0.03
Property Description
The Marlena is just a short walk to downtown Sidney where you can enjoy all the amenities Sidney-By-The-Sea has to offer - quaint shops to restaurants and seaside strolls. You will appreciate the spaciousness of this 2 bedroom 2 bath plus den with just over 1,300 sq. ft. of living space - plus the great separation of the bedrooms, allowing guests to use the main 4 piece bath while you have privacy in the 3 piece ensuite in primary bedroom. Cozy up to the gas fireplace in living room with the floor to ceiling windows or relax in the den - perfect for a library or office. Need a bit more space for your computer? There's a perfect area in hall, complete with built-in desk and cupboards. Kitchen with eating area and sliders to balcony for casual meals or use the dining area for formal entertaining. Built in 1995, remediated in 2004, underground and visitor's parking, storage locker and in unit laundry. No smoking building allows one small dog or cat. A great buy in today's market.
Location
Province BC
County Capital Regional District
Area Si Sidney North-East
Direction East
Rooms
Main Level Bedrooms 2
Kitchen 1
Interior
Interior Features Dining/Living Combo, Eating Area
Heating Baseboard, Electric
Cooling None
Flooring Laminate, Mixed, Vinyl
Fireplaces Number 1
Fireplaces Type Gas, Living Room
Fireplace 1
Appliance Dishwasher, F/S/W/D, Range Hood
Laundry In Unit
Exterior
Exterior Feature Balcony/Deck
Roof Type Asphalt Rolled,Membrane,Metal
Parking Type Attached, Underground
Total Parking Spaces 1
Building
Building Description Frame Wood,Stucco, Condo
Faces East
Story 2
Foundation Poured Concrete
Sewer Sewer Connected
Water Municipal
Structure Type Frame Wood,Stucco
Others
HOA Fee Include Garbage Removal,Maintenance Grounds,Recycling,Sewer,Water
Tax ID 023-008-393
Ownership Freehold/Strata
Acceptable Financing Clear Title, Purchaser To Finance
Listing Terms Clear Title, Purchaser To Finance
Pets Description Cats, Dogs
Read Less Info
Want to know what your home might be worth? Contact us for a FREE valuation!

Our team is ready to help you sell your home for the highest possible price ASAP
Bought with Royal LePage Coast Capital - Oak Bay








