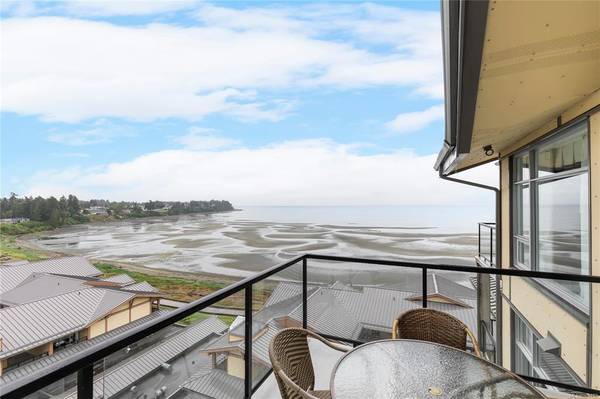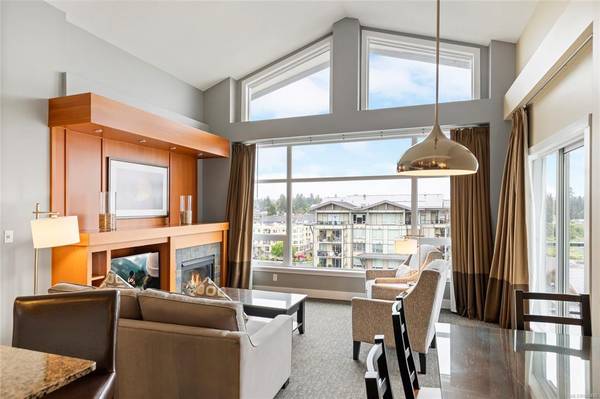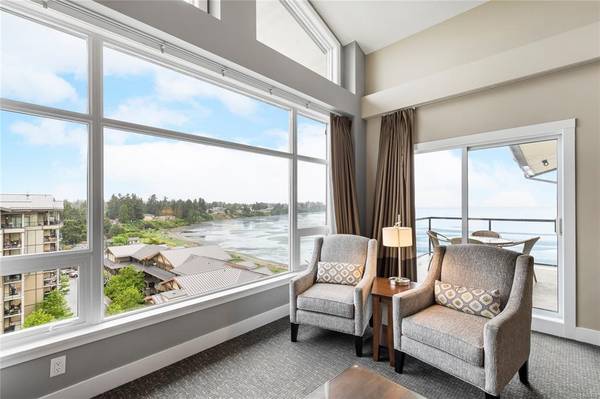$207,000
For more information regarding the value of a property, please contact us for a free consultation.
2 Beds
3 Baths
1,296 SqFt
SOLD DATE : 08/25/2022
Key Details
Sold Price $207,000
Property Type Condo
Sub Type Condo Apartment
Listing Status Sold
Purchase Type For Sale
Square Footage 1,296 sqft
Price per Sqft $159
Subdivision Beach Club
MLS Listing ID 909489
Sold Date 08/25/22
Style Condo
Bedrooms 2
HOA Fees $575/mo
Rental Info Unrestricted
Year Built 2007
Annual Tax Amount $3,117
Tax Year 2021
Property Description
Sunrise on snow capped Mount Arrowsmith and sunsets on Parksvilles beach are magnificent from this west facing Penthouse @ the Beach Club Resort. This is a unique opportunity 903B/904 is a Luxuriously appointed two-bedroom suite that can be used whole or can be rented separately. Vaulted ceilings, a fully equipped kitchen with granite counters, full sized bedroom with ensuite & a 2nd bedroom that can be used as part of the suite & 2 balconies to enjoy the views. In addition to strolling out onto the Boardwalk and onto beautiful Parksville beach, The Beach Club offers world class services including a spa, pool, exercise room and great restaurants. A share ownership entitles 1 week per mo. & the monthly fee includes property taxes. Enjoy your penthouse personally or earn revenue from the well run, on-site management. The Beach Club is a 4-season resort with several golf courses, marinas, and year-round activities within easy reach and wonderful shopping within easy walking distance.
Location
Province BC
County Parksville, City Of
Area Pq Parksville
Zoning MWC-1
Direction West
Rooms
Basement None
Main Level Bedrooms 2
Kitchen 1
Interior
Interior Features Furnished, Soaker Tub, Vaulted Ceiling(s)
Heating Baseboard, Electric, Natural Gas
Cooling Central Air
Flooring Mixed
Fireplaces Number 1
Fireplaces Type Gas
Fireplace 1
Window Features Insulated Windows
Appliance Hot Tub
Laundry In Unit
Exterior
Exterior Feature Balcony/Patio, Sprinkler System, Swimming Pool
Utilities Available Cable To Lot, Electricity To Lot, Garbage, Natural Gas To Lot, Recycling, Underground Utilities
Amenities Available Elevator(s), Fitness Centre, Pool: Indoor, Recreation Facilities, Spa/Hot Tub
Waterfront 1
Waterfront Description Ocean
View Y/N 1
View City, Mountain(s), Ocean
Roof Type Metal
Handicap Access Wheelchair Friendly
Parking Type Underground
Building
Lot Description Central Location, Curb & Gutter, Easy Access, Family-Oriented Neighbourhood, Landscaped, Level, Marina Nearby, Near Golf Course, No Through Road, Recreation Nearby, Serviced, Shopping Nearby, Sidewalk, Southern Exposure, Walk on Waterfront
Building Description Insulation: Ceiling,Insulation: Walls,Steel and Concrete,Other, Condo
Faces West
Story 9
Foundation Poured Concrete
Sewer Sewer Connected
Water Municipal
Structure Type Insulation: Ceiling,Insulation: Walls,Steel and Concrete,Other
Others
HOA Fee Include Cable,Caretaker,Concierge,Electricity,Garbage Removal,Heat,Hot Water,Maintenance Structure,Property Management,Recycling,Sewer,Taxes,Water
Tax ID 027-246-221
Ownership Fractional Ownership
Pets Description None
Read Less Info
Want to know what your home might be worth? Contact us for a FREE valuation!

Our team is ready to help you sell your home for the highest possible price ASAP
Bought with eXp Realty








