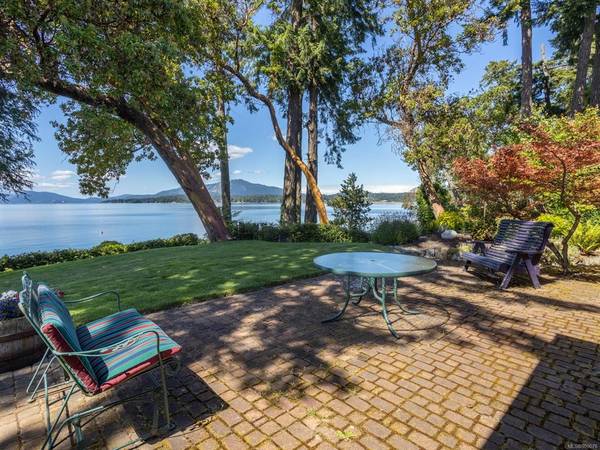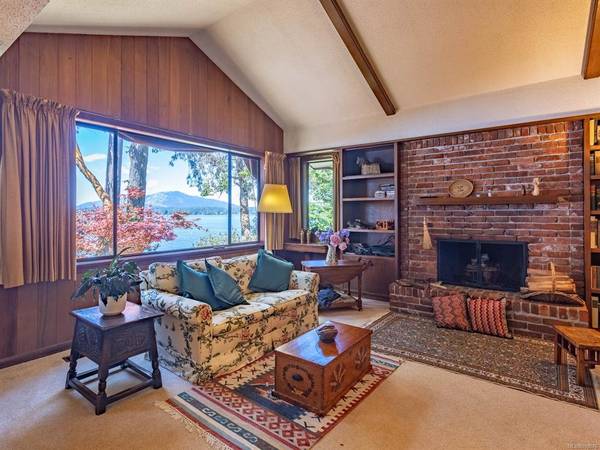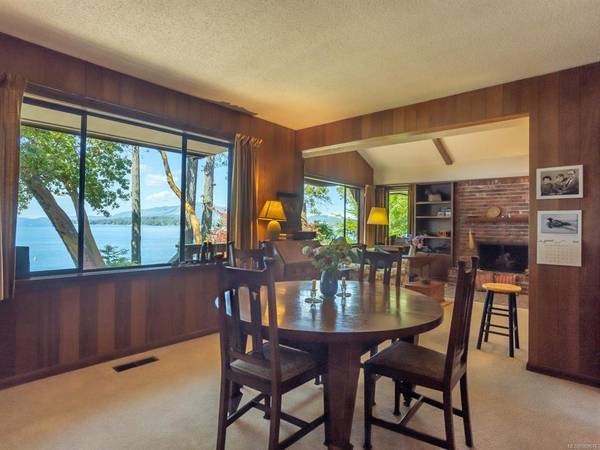$2,750,000
For more information regarding the value of a property, please contact us for a free consultation.
4 Beds
2 Baths
1,945 SqFt
SOLD DATE : 10/14/2022
Key Details
Sold Price $2,750,000
Property Type Single Family Home
Sub Type Single Family Detached
Listing Status Sold
Purchase Type For Sale
Square Footage 1,945 sqft
Price per Sqft $1,413
MLS Listing ID 909676
Sold Date 10/14/22
Style Rancher
Bedrooms 4
Rental Info Unrestricted
Year Built 1970
Annual Tax Amount $6,281
Tax Year 2021
Lot Size 0.560 Acres
Acres 0.56
Property Description
A one-of-a-kind waterfront home to make family memories, kayak from the walk-on beach, drop a crab trap, swim & enjoy an evening by the bonfire... This one owner, first time on market property is a truly stunning piece of property in prestigious Ardmore, which is situated on a small point which captures unbelievable vistas. This 4 bedroom rancher has many possibilities. The main area offers 3 bedrooms all on one level plus a 1-bedroom in-law suite with its own entrance. This west facing low bank waterfront property has spectacular views from all of the principal rooms in the house and features beautiful mature gardens. Enjoy spectacular sunsets after you swim from your own private beach. It truly is a magical piece of property. Move in as is, renovate or build your dream home. Located just minutes to the town of Sidney, Airport and BC Ferries. This truly is a must see.
Location
Province BC
County Capital Regional District
Area Ns Ardmore
Direction West
Rooms
Other Rooms Storage Shed
Basement Crawl Space, Partial
Main Level Bedrooms 4
Kitchen 2
Interior
Interior Features Dining/Living Combo
Heating Forced Air, Oil
Cooling None
Flooring Carpet, Mixed
Fireplaces Number 3
Fireplaces Type Living Room, Wood Burning, Wood Stove
Fireplace 1
Window Features Aluminum Frames
Appliance F/S/W/D, Range Hood
Laundry In House
Exterior
Exterior Feature Balcony/Patio, Garden
Waterfront 1
Waterfront Description Ocean
View Y/N 1
View Ocean
Roof Type Asphalt Shingle
Parking Type Driveway, RV Access/Parking
Total Parking Spaces 2
Building
Lot Description Cul-de-sac, Landscaped
Building Description Frame Wood, Rancher
Faces West
Foundation Poured Concrete
Sewer Septic System
Water Municipal
Architectural Style West Coast
Structure Type Frame Wood
Others
Tax ID 001-467-506
Ownership Freehold
Acceptable Financing Purchaser To Finance
Listing Terms Purchaser To Finance
Pets Description Aquariums, Birds, Caged Mammals, Cats, Dogs
Read Less Info
Want to know what your home might be worth? Contact us for a FREE valuation!

Our team is ready to help you sell your home for the highest possible price ASAP
Bought with Holmes Realty Ltd








