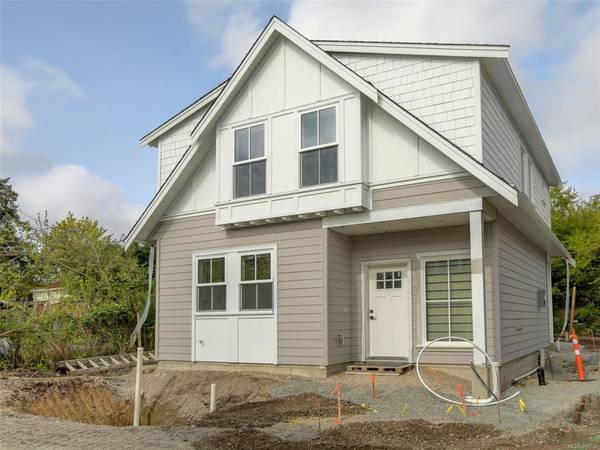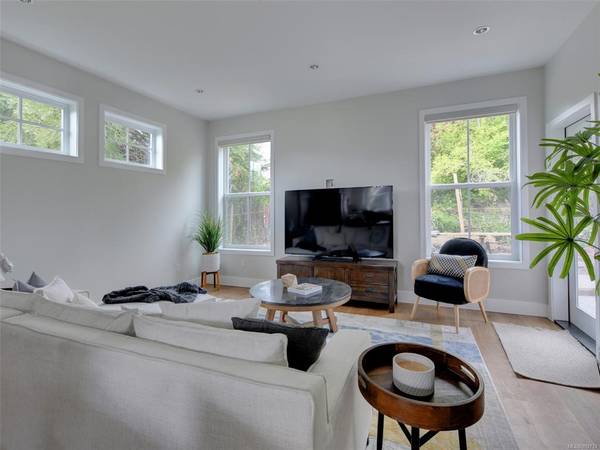$998,000
For more information regarding the value of a property, please contact us for a free consultation.
3 Beds
3 Baths
1,565 SqFt
SOLD DATE : 08/18/2022
Key Details
Sold Price $998,000
Property Type Single Family Home
Sub Type Single Family Detached
Listing Status Sold
Purchase Type For Sale
Square Footage 1,565 sqft
Price per Sqft $637
Subdivision Washington 8
MLS Listing ID 909774
Sold Date 08/18/22
Style Main Level Entry with Upper Level(s)
Bedrooms 3
HOA Fees $227/mo
Rental Info Unrestricted
Year Built 2022
Annual Tax Amount $1
Tax Year 2022
Lot Size 2,178 Sqft
Acres 0.05
Property Description
Centrally located on a tree lined street in the desirable Burnside Gorge Neighbourhood adjacent to Cecelia Ravine Park and the Galloping Goose Regional Trail just a 5-minute drive outside of Downtown Victoria. Washington 8 consists of eight brand new Arts and Crafts style ZEBRA designed houses that will all be ready for occupancy Summer 2022. Features: Level entry / main floor living, 3 spacious bedrooms and laundry up, 2-5-10 warranty, island kitchens with white quartz counters and striking black hardware, heat-pumps / air-conditioning, superior finishing, lots of windows and natural light, exterior storage for e-bikes, built-in office nook and large patios for outdoor living. These charming homes offer tremendous value in a super central location. PRICES INCLUDES GST.
Location
Province BC
County Capital Regional District
Area Vi Burnside
Direction East
Rooms
Basement None
Kitchen 1
Interior
Interior Features Closet Organizer, Dining/Living Combo, French Doors
Heating Electric, Heat Pump, Radiant Floor
Cooling Air Conditioning, Central Air
Flooring Basement Slab
Window Features Insulated Windows,Screens,Vinyl Frames
Appliance Dishwasher, Dryer, Garburator, Microwave, Oven/Range Electric, Range Hood, Refrigerator, Washer
Laundry In House
Exterior
Exterior Feature Balcony/Patio, Fencing: Partial, Low Maintenance Yard
Utilities Available Underground Utilities
Roof Type Fibreglass Shingle
Handicap Access Ground Level Main Floor, No Step Entrance
Total Parking Spaces 1
Building
Lot Description Central Location, Cul-de-sac, Easy Access, Family-Oriented Neighbourhood, Landscaped, Level, Private, Quiet Area, Recreation Nearby, Shopping Nearby, Sidewalk
Building Description Cement Fibre,Frame Wood,Insulation: Ceiling,Insulation: Walls,Shingle-Other, Main Level Entry with Upper Level(s)
Faces East
Story 2
Foundation Slab
Sewer Sewer Connected
Water Municipal
Architectural Style Arts & Crafts
Structure Type Cement Fibre,Frame Wood,Insulation: Ceiling,Insulation: Walls,Shingle-Other
Others
HOA Fee Include Garbage Removal,Insurance,Recycling,Water
Ownership Freehold/Strata
Pets Allowed Cats, Dogs
Read Less Info
Want to know what your home might be worth? Contact us for a FREE valuation!

Our team is ready to help you sell your home for the highest possible price ASAP
Bought with RE/MAX Generation








