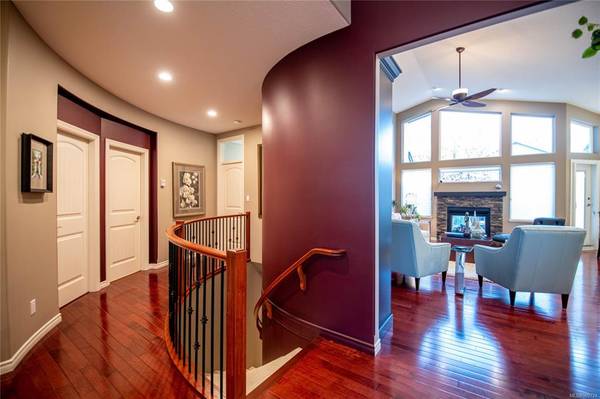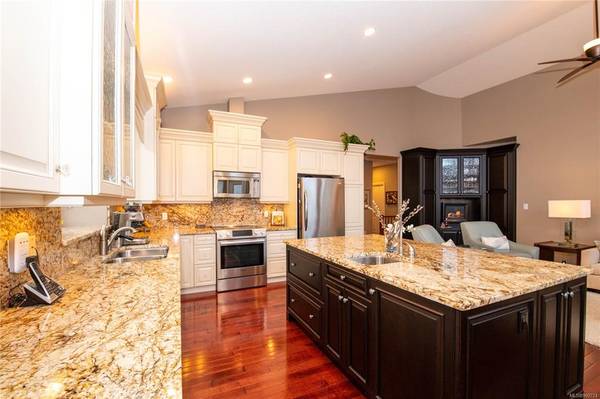$1,200,000
For more information regarding the value of a property, please contact us for a free consultation.
4 Beds
3 Baths
3,400 SqFt
SOLD DATE : 10/31/2022
Key Details
Sold Price $1,200,000
Property Type Single Family Home
Sub Type Single Family Detached
Listing Status Sold
Purchase Type For Sale
Square Footage 3,400 sqft
Price per Sqft $352
Subdivision Arbutus Ridge
MLS Listing ID 909724
Sold Date 10/31/22
Style Main Level Entry with Lower Level(s)
Bedrooms 4
HOA Fees $487/mo
Rental Info Unrestricted
Year Built 2007
Annual Tax Amount $3,703
Tax Year 2021
Lot Size 5,227 Sqft
Acres 0.12
Property Description
Your home awaits in the seaside gated community of Arbutus Ridge, ideally designed for adults 50 + years young, and situated on 148 acres of waterfront landscapes, protected forests and an 18-hole golf course. Your 3400 sq ft, 4 bed 3 bath home offers quality workmanship and finishing with custom built cabinetry in kitchen with quartz countertops and back splash. Kitchen nook for casual dining with deck access with doubled sided gas fireplace deck to enjoy on cooler nights. Living room area with matching custom-built cabinetry. Separate formal dining room. Vaulted ceiling and curved staircase are features. Primary bedroom on main with deck access. Walk in closet with exclusive closet organizers. Lower floor consists of Family room with patio doors to the patio, two bedrooms, massive rec room, media room, workshop, and storage. Professionally landscaped gardens and stream. Complex offers 24/7 security, rv parking, wood working shop ,wine & art clubs, gym, pool, tennis, golf and more.
Location
Province BC
County Cowichan Valley Regional District
Area Ml Cobble Hill
Zoning CD1
Direction Northeast
Rooms
Basement Finished, Full
Main Level Bedrooms 2
Kitchen 1
Interior
Interior Features Breakfast Nook, Dining Room, Storage, Vaulted Ceiling(s), Winding Staircase, Workshop
Heating Baseboard, Electric, Forced Air
Cooling None
Flooring Hardwood, Mixed
Fireplaces Number 2
Fireplaces Type Electric, Gas, Living Room, Recreation Room
Equipment Central Vacuum
Fireplace 1
Window Features Screens,Vinyl Frames
Appliance Dryer, F/S/W/D, Freezer, Refrigerator
Laundry In House
Exterior
Exterior Feature Balcony/Deck, Balcony/Patio, Low Maintenance Yard
Garage Spaces 2.0
Amenities Available Common Area, Fitness Centre, Kayak Storage, Meeting Room, Pool: Outdoor, Recreation Facilities, Secured Entry, Security System, Street Lighting, Tennis Court(s), Workshop Area
Roof Type Asphalt Shingle
Handicap Access Ground Level Main Floor, Primary Bedroom on Main
Parking Type Garage Double, RV Access/Parking
Total Parking Spaces 2
Building
Building Description Frame Wood,Insulation All,Insulation: Ceiling,Insulation: Walls,Stucco, Main Level Entry with Lower Level(s)
Faces Northeast
Foundation Poured Concrete
Sewer Sewer Connected
Water Municipal
Additional Building None
Structure Type Frame Wood,Insulation All,Insulation: Ceiling,Insulation: Walls,Stucco
Others
HOA Fee Include Garbage Removal,Maintenance Grounds,Property Management,Recycling,Sewer,Water
Tax ID 024-474-177
Ownership Freehold/Strata
Pets Description Aquariums, Birds, Caged Mammals, Cats, Dogs
Read Less Info
Want to know what your home might be worth? Contact us for a FREE valuation!

Our team is ready to help you sell your home for the highest possible price ASAP
Bought with RE/MAX Island Properties








