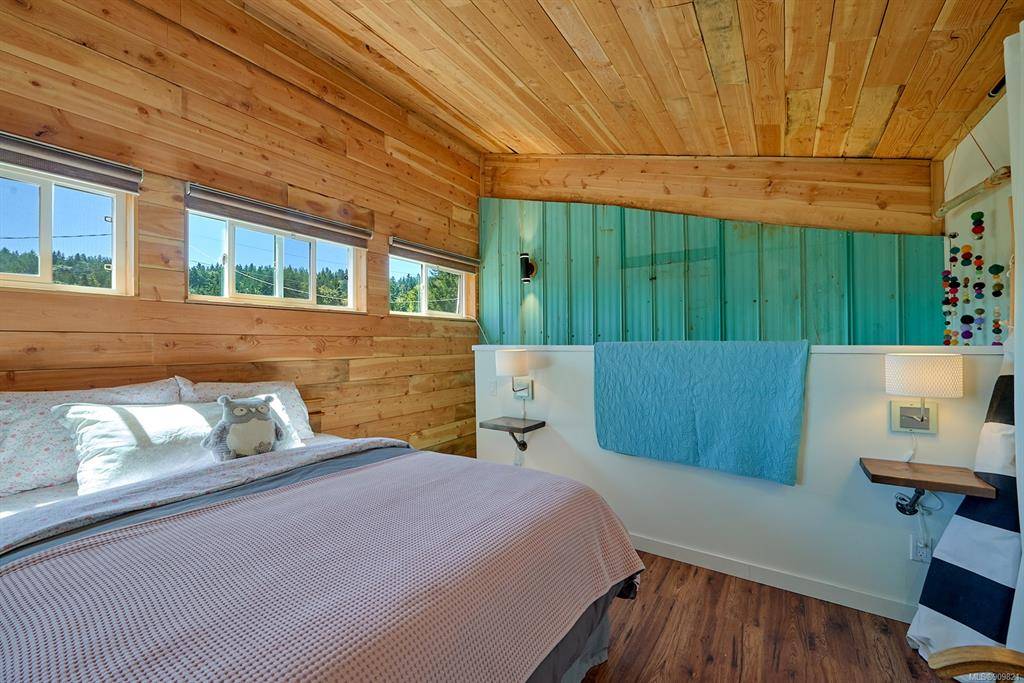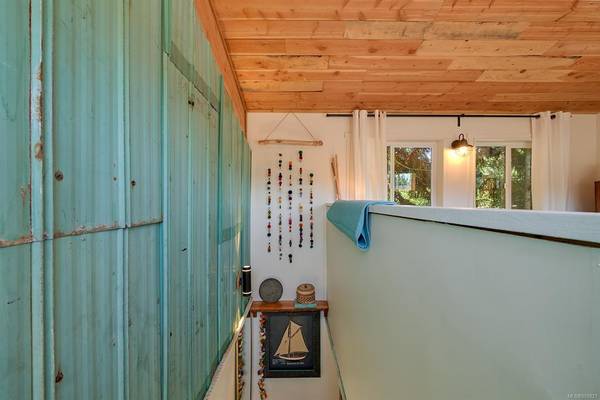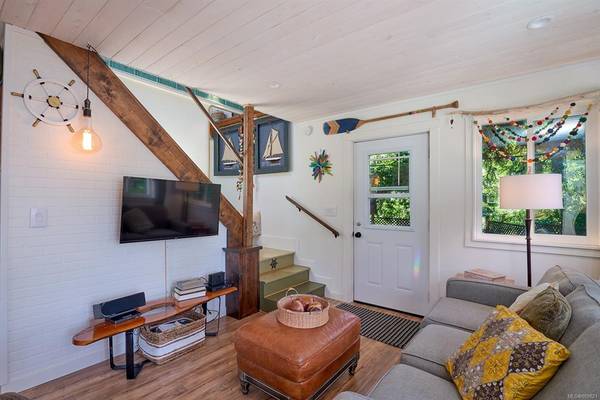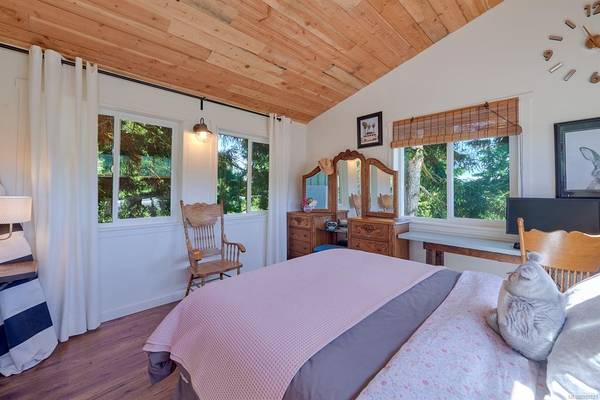$625,000
For more information regarding the value of a property, please contact us for a free consultation.
3 Beds
2 Baths
891 SqFt
SOLD DATE : 11/01/2022
Key Details
Sold Price $625,000
Property Type Single Family Home
Sub Type Single Family Detached
Listing Status Sold
Purchase Type For Sale
Square Footage 891 sqft
Price per Sqft $701
MLS Listing ID 909821
Sold Date 11/01/22
Style Rancher
Bedrooms 3
Rental Info Unrestricted
Year Built 1940
Annual Tax Amount $1,186
Tax Year 2021
Lot Size 0.300 Acres
Acres 0.3
Property Description
Charming is an understatement! This home has the warmest "you've come home" feeling to it as soon as you walk through the front door. The main home has 2 bedrooms + 1 bathroom with a nice and open layout that has been updates with new floor, cedar shake siding, new lights, new bath surround, and completely repainted. The detached garage/shop is fully wired with 2 separate office/storage areas and a games room that dares you to not sit and play some crib. Attached to the shop is a self contained in-law suite with its own private deck. This property has fruit trees, loads of parking, a little bunk house for over flow guests, a treehouse, close proximity to amenities and in a desirable school district.
Location
Province BC
County Nanaimo Regional District
Area Pq Nanoose
Zoning R1
Direction Northwest
Rooms
Basement Crawl Space
Main Level Bedrooms 2
Kitchen 1
Interior
Heating Baseboard, Electric
Cooling None
Fireplaces Number 1
Fireplaces Type Wood Burning
Fireplace 1
Laundry In House
Exterior
Exterior Feature Fenced, Garden
Garage Spaces 1.0
Roof Type Asphalt Shingle
Total Parking Spaces 4
Building
Lot Description Easy Access
Building Description Frame Wood,Insulation: Ceiling,Insulation: Walls,Wood, Rancher
Faces Northwest
Foundation Poured Concrete
Sewer Septic System
Water Cooperative
Structure Type Frame Wood,Insulation: Ceiling,Insulation: Walls,Wood
Others
Tax ID 004-404-939
Ownership Freehold
Pets Allowed Aquariums, Birds, Caged Mammals, Cats, Dogs
Read Less Info
Want to know what your home might be worth? Contact us for a FREE valuation!

Our team is ready to help you sell your home for the highest possible price ASAP
Bought with Pemberton Holmes Ltd. (Nanaimo)







