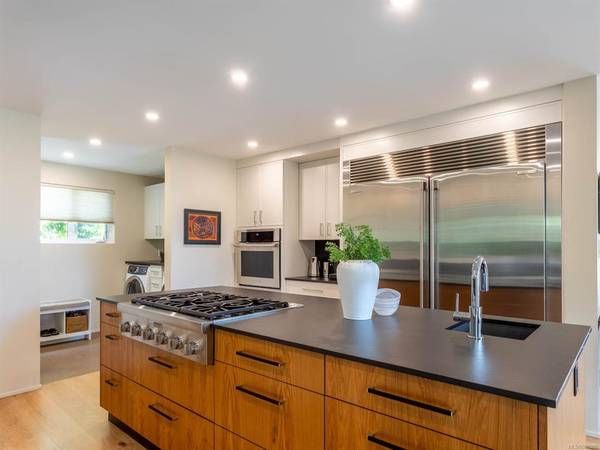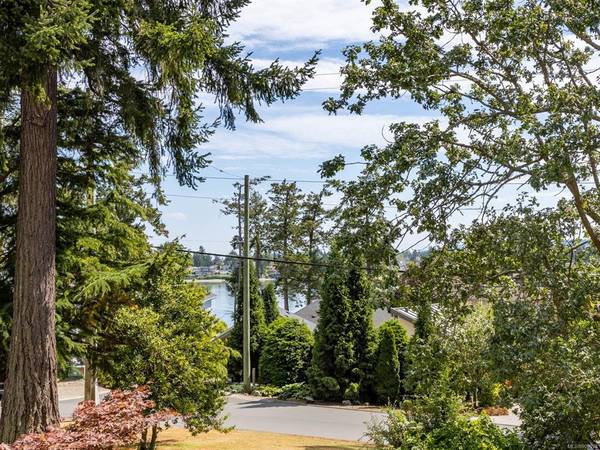$2,185,000
For more information regarding the value of a property, please contact us for a free consultation.
2 Beds
4 Baths
3,058 SqFt
SOLD DATE : 11/16/2022
Key Details
Sold Price $2,185,000
Property Type Single Family Home
Sub Type Single Family Detached
Listing Status Sold
Purchase Type For Sale
Square Footage 3,058 sqft
Price per Sqft $714
MLS Listing ID 909990
Sold Date 11/16/22
Style Main Level Entry with Upper Level(s)
Bedrooms 2
Rental Info Unrestricted
Year Built 1969
Annual Tax Amount $4,708
Tax Year 2021
Lot Size 10,018 Sqft
Acres 0.23
Property Description
Stunning 2 bed 3 bath home on one of the most desirable streets in Sidney. This home has had a major renovation in the past few years & pride of ownership, quality of construction & finishings is evident here. Fabulous chef’s kitchen w 6 burner gas stove, built in oven w warmer, teak cabinetry, beautiful porcelain countertops & island, side by side SS fridge, oak floors & beautiful fixtures. Kitchen flows into the dramatic living room/dining room which features a gas P, vaulted shiplap ceiling, floor to ceiling windows which bathe this home in natural light, & access to a spacious patio. Bedroom w 3 piece ensuite on the main. Up features a gorgeous family room, primary bed w fantastic ensuite, w dbl shower, sinks & inviting soaker tub. Step down to a studio/nursery/gym? & out onto a large south facing deck. Soak in your hot tub & enjoy the water view through the trees. Incredible private landscaped garden w sitting area, paths & water feature. overlength garage, workshop & elevator!
Location
Province BC
County Capital Regional District
Area Si Sidney North-East
Direction South
Rooms
Other Rooms Gazebo, Guest Accommodations
Basement Crawl Space
Main Level Bedrooms 1
Kitchen 1
Interior
Interior Features Closet Organizer, Dining/Living Combo, Elevator, Soaker Tub, Vaulted Ceiling(s)
Heating Forced Air, Natural Gas, Radiant Floor
Cooling None
Flooring Carpet, Hardwood, Tile
Fireplaces Number 2
Fireplaces Type Gas, Living Room, Propane
Equipment Central Vacuum, Electric Garage Door Opener
Fireplace 1
Window Features Blinds,Screens,Vinyl Frames,Wood Frames
Laundry In House
Exterior
Exterior Feature Balcony/Deck, Balcony/Patio, Fencing: Partial, Garden, Low Maintenance Yard, Water Feature
Garage Spaces 1.0
Utilities Available Natural Gas To Lot
Roof Type Fibreglass Shingle
Handicap Access Wheelchair Friendly
Parking Type Additional, Driveway, Garage
Total Parking Spaces 4
Building
Lot Description Rectangular Lot
Building Description Cement Fibre,Frame Wood,Glass,Metal Siding, Main Level Entry with Upper Level(s)
Faces South
Foundation Poured Concrete
Sewer Sewer Connected
Water Municipal
Architectural Style Contemporary
Additional Building None
Structure Type Cement Fibre,Frame Wood,Glass,Metal Siding
Others
Tax ID 003-645-924
Ownership Freehold
Acceptable Financing Purchaser To Finance
Listing Terms Purchaser To Finance
Pets Description Aquariums, Birds, Caged Mammals, Cats, Dogs
Read Less Info
Want to know what your home might be worth? Contact us for a FREE valuation!

Our team is ready to help you sell your home for the highest possible price ASAP
Bought with DFH Real Estate Ltd.








