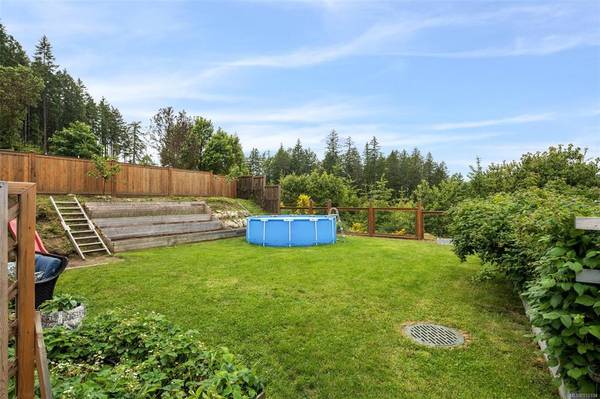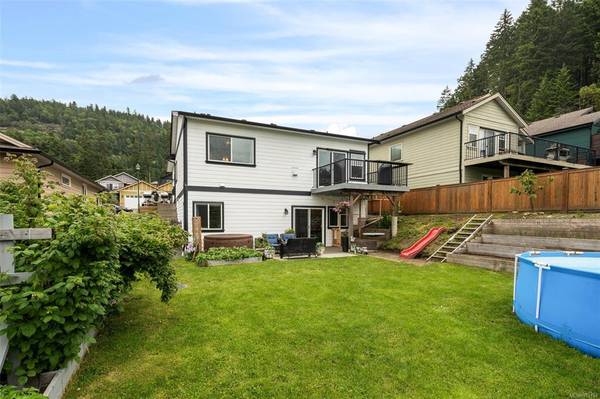$785,000
For more information regarding the value of a property, please contact us for a free consultation.
3 Beds
3 Baths
1,584 SqFt
SOLD DATE : 11/04/2022
Key Details
Sold Price $785,000
Property Type Single Family Home
Sub Type Single Family Detached
Listing Status Sold
Purchase Type For Sale
Square Footage 1,584 sqft
Price per Sqft $495
Subdivision The Estates At Shawnigan Station
MLS Listing ID 910154
Sold Date 11/04/22
Style Main Level Entry with Lower Level(s)
Bedrooms 3
HOA Fees $77/mo
Rental Info Unrestricted
Year Built 2009
Annual Tax Amount $3,842
Tax Year 2021
Lot Size 6,098 Sqft
Acres 0.14
Property Description
Exceptional & affordable family home with a spacious & versatile back yard with breathtaking views of the rolling hills, valleys & mountains for miles in the charming neighbourhood - The Estates at Shawnigan Station. This well maintained home has solid counter tops, & has been updated with laminate flooring, a modern dining room light, interior paint in some rooms, a freshly painted exterior, full backyard fence and landscaping. The bright & sunny main floor has an open concept layout, a family room with a cozy gas fireplace leading to an oversized deck, a large master bedroom with his and hers closets & ensuite, a 2nd bedroom and bathroom, downstairs you'll love the versatility of the rec room with sliding doors to the covered patio & yard, 3rd large bedroom and bathroom - the perfect space for older kids. Enjoy gorgeous sunsets from the peaceful and private west facing yard, raspberries from your garden, & tons of space for kids and dogs to play. Plus tons of nearby trails to explore
Location
Province BC
County Capital Regional District
Area Ml Shawnigan
Zoning MP-1
Direction East
Rooms
Basement Crawl Space, Finished
Main Level Bedrooms 2
Kitchen 1
Interior
Interior Features Controlled Entry, Eating Area
Heating Forced Air, Natural Gas
Cooling None
Flooring Carpet, Tile
Fireplaces Number 1
Fireplaces Type Gas, Living Room
Fireplace 1
Appliance Dishwasher, F/S/W/D
Laundry In House
Exterior
Exterior Feature Balcony/Deck, Balcony/Patio, Fencing: Full, Garden
Garage Spaces 1.0
Amenities Available Common Area, Other
View Y/N 1
View Mountain(s), Valley
Roof Type Asphalt Shingle
Handicap Access Ground Level Main Floor, Primary Bedroom on Main
Parking Type Attached, Driveway, Garage, Guest
Total Parking Spaces 4
Building
Lot Description Irregular Lot
Building Description Cement Fibre, Main Level Entry with Lower Level(s)
Faces East
Foundation Poured Concrete
Sewer Sewer To Lot
Water Municipal
Architectural Style Arts & Crafts
Structure Type Cement Fibre
Others
HOA Fee Include Property Management,Septic
Tax ID 027-736-610
Ownership Freehold/Strata
Pets Description Aquariums, Birds, Caged Mammals, Cats, Dogs, Number Limit
Read Less Info
Want to know what your home might be worth? Contact us for a FREE valuation!

Our team is ready to help you sell your home for the highest possible price ASAP
Bought with RE/MAX Camosun








