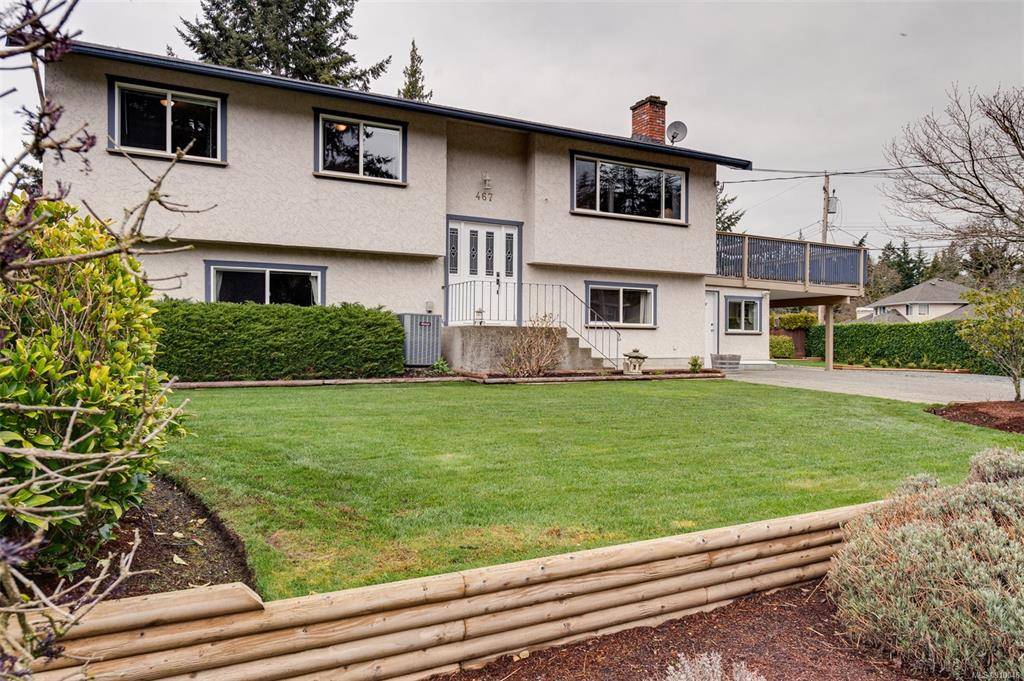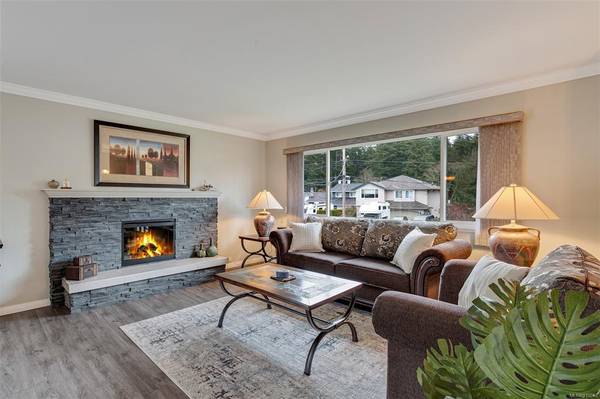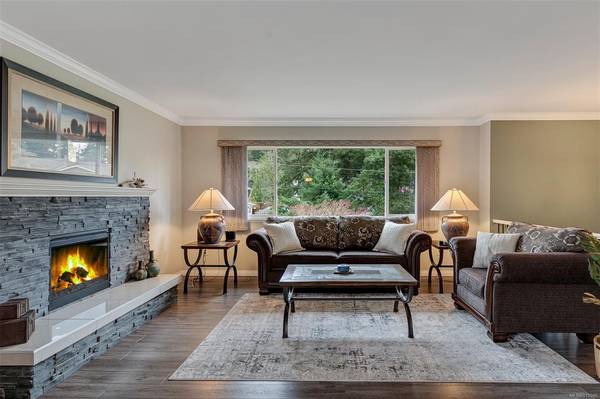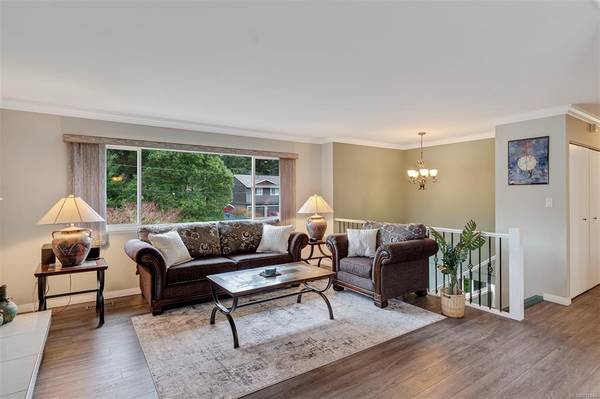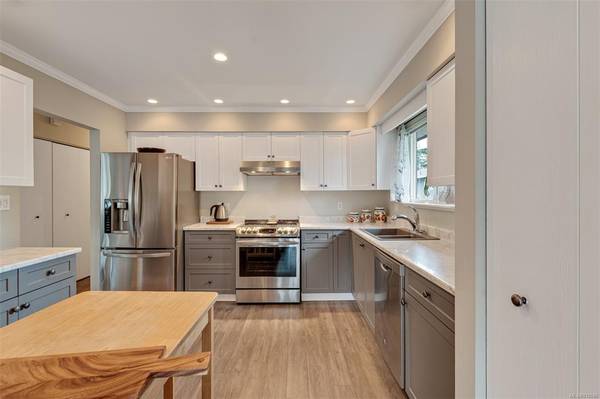$1,160,000
For more information regarding the value of a property, please contact us for a free consultation.
4 Beds
2 Baths
2,522 SqFt
SOLD DATE : 09/29/2022
Key Details
Sold Price $1,160,000
Property Type Single Family Home
Sub Type Single Family Detached
Listing Status Sold
Purchase Type For Sale
Square Footage 2,522 sqft
Price per Sqft $459
MLS Listing ID 910046
Sold Date 09/29/22
Style Main Level Entry with Lower Level(s)
Bedrooms 4
Rental Info Unrestricted
Year Built 1977
Annual Tax Amount $3,283
Tax Year 2021
Lot Size 8,276 Sqft
Acres 0.19
Property Description
Incredibly well maintained and updated family home located on a quiet, friendly street in Colwood. Enter into the bright, open living room flowing into the dining room. Enjoy cooking in the updated kitchen with access to your 500sqft+ deck overlooking your sunny yard.. 3 spacious bedrooms on the upper level, new vinyl flooring & carpet plus renovated 5pc bath. Downstairs hosts a spacious family room that is ideal for teenagers, a separate office & large laundry/mud room. Separate 1 bed suite with 7ft ceilings & own laundry, occupies the remaining lower level and is great for family or mortgage helper. Many updates including 200amp electrical, heat pump, vinyl windows, newer roof & much more create worry-free living - just move in & enjoy this lovely family home. Plenty of parking in the carport plus room for your RV, boat or other rec vehicles. Unbeatable location close to Wishart Elementary, Esquimalt Lagoon, grocery, amenities, bus routes, Galloping Goose Trail, parks and trails.
Location
Province BC
County Capital Regional District
Area Co Wishart South
Direction Southeast
Rooms
Basement Finished, Full, Walk-Out Access, With Windows
Main Level Bedrooms 3
Kitchen 2
Interior
Interior Features Dining/Living Combo, Eating Area, Storage
Heating Baseboard, Electric, Forced Air, Heat Pump
Cooling Air Conditioning
Flooring Carpet, Linoleum, Vinyl
Fireplaces Number 1
Fireplaces Type Electric, Living Room
Fireplace 1
Window Features Blinds,Vinyl Frames
Appliance Dishwasher, F/S/W/D, Range Hood
Laundry In House
Exterior
Exterior Feature Balcony/Patio, Fencing: Partial, Low Maintenance Yard
Carport Spaces 1
Roof Type Fibreglass Shingle
Parking Type Attached, Carport, RV Access/Parking
Total Parking Spaces 3
Building
Lot Description Central Location, Easy Access, Family-Oriented Neighbourhood, Level, Private, Quiet Area, Recreation Nearby, Shopping Nearby
Building Description Stucco, Main Level Entry with Lower Level(s)
Faces Southeast
Foundation Poured Concrete
Sewer Septic System
Water Municipal
Structure Type Stucco
Others
Tax ID 001-022-237
Ownership Freehold
Acceptable Financing Purchaser To Finance
Listing Terms Purchaser To Finance
Pets Description Aquariums, Birds, Caged Mammals, Cats, Dogs
Read Less Info
Want to know what your home might be worth? Contact us for a FREE valuation!

Our team is ready to help you sell your home for the highest possible price ASAP
Bought with Sutton Group West Coast Realty



