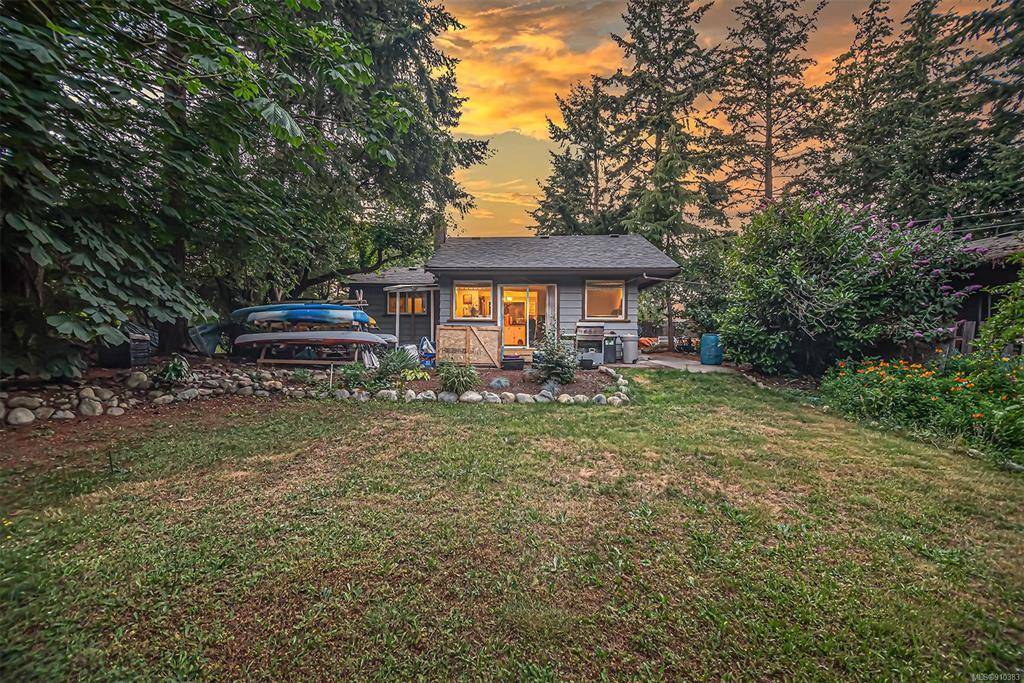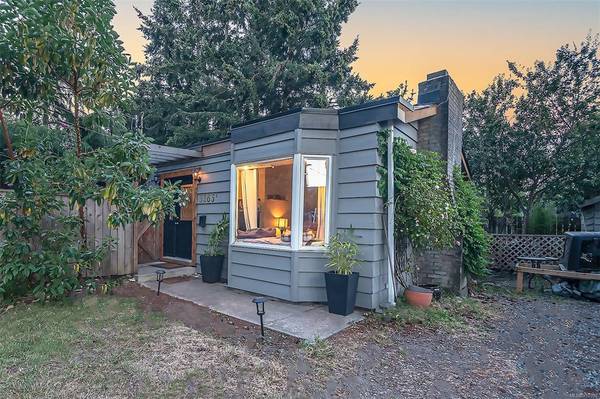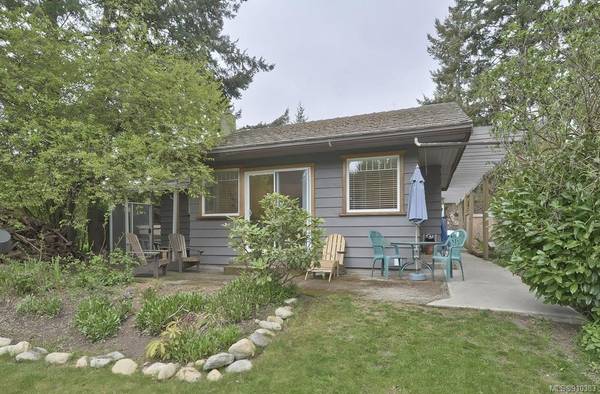$690,000
For more information regarding the value of a property, please contact us for a free consultation.
4 Beds
2 Baths
1,908 SqFt
SOLD DATE : 12/01/2022
Key Details
Sold Price $690,000
Property Type Single Family Home
Sub Type Single Family Detached
Listing Status Sold
Purchase Type For Sale
Square Footage 1,908 sqft
Price per Sqft $361
MLS Listing ID 910383
Sold Date 12/01/22
Style Main Level Entry with Lower Level(s)
Bedrooms 4
Rental Info Unrestricted
Year Built 1952
Annual Tax Amount $2,813
Tax Year 2021
Lot Size 9,147 Sqft
Acres 0.21
Property Description
Endless possibilities here with this little Diamond in the Rough! Sitting on a spacious .21 acre lot with mature trees and established garden beds, this cute little 1950’s home affords an abundance of privacy and can be an awesome little starter home for someone with lots of sweat equity and time! Bring your decorating and reno ideas and create your dream home with this home, main level offers 3 bedrooms & 1 bath, eat-in kitchen, family room and a living room complete with coved ceilings, original oak floors, fireplace ( currently closed off) and double doors leading out to a private deck. Downstairs you will find a laundry room, and a 1 bedroom in-law suite with separate entrance which would require a little bit of work but easy to finish off. Lots of parking for a boat or RV and ideally situated within all schools and beaches plus all amenities. Limited showings. Sold as is. Images from house prior to tenant moving in. Tenant month to month lease. Call your agent for more info.
Location
Province BC
County Capital Regional District
Area Co Wishart South
Direction North
Rooms
Other Rooms Storage Shed
Basement Finished, Full
Main Level Bedrooms 3
Kitchen 1
Interior
Heating Forced Air, Oil, Wood
Cooling None
Flooring Carpet
Fireplaces Number 2
Fireplaces Type Living Room, Wood Burning
Fireplace 1
Laundry In House
Exterior
Exterior Feature Balcony/Patio, Fencing: Full
Amenities Available Private Drive/Road
Roof Type Metal
Handicap Access Ground Level Main Floor, No Step Entrance
Parking Type Driveway, RV Access/Parking
Total Parking Spaces 3
Building
Lot Description Cul-de-sac, Level, Private, Rectangular Lot, Wooded Lot
Building Description Cement Fibre,Insulation: Ceiling,Insulation: Walls,Wood, Main Level Entry with Lower Level(s)
Faces North
Foundation Poured Concrete
Sewer Septic System
Water Municipal
Architectural Style Character
Additional Building Potential
Structure Type Cement Fibre,Insulation: Ceiling,Insulation: Walls,Wood
Others
Tax ID 000-880-698
Ownership Freehold/Strata
Pets Description Aquariums, Birds, Caged Mammals, Cats, Dogs
Read Less Info
Want to know what your home might be worth? Contact us for a FREE valuation!

Our team is ready to help you sell your home for the highest possible price ASAP
Bought with DFH Real Estate - Sidney








