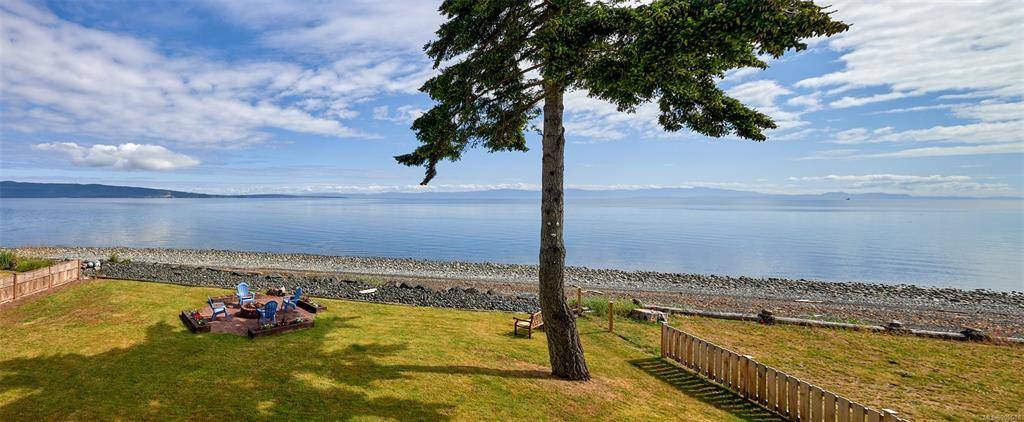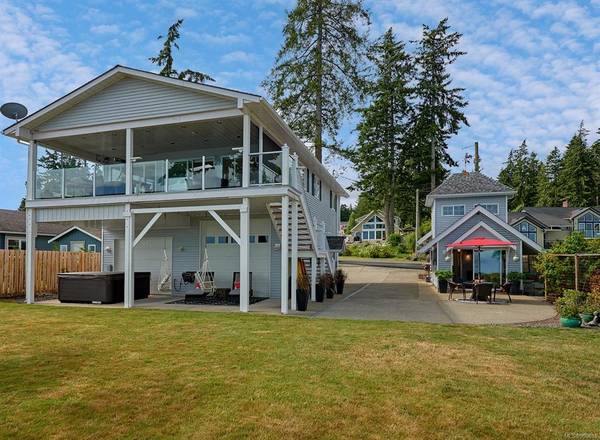$1,399,000
For more information regarding the value of a property, please contact us for a free consultation.
2 Beds
2 Baths
1,751 SqFt
SOLD DATE : 08/24/2022
Key Details
Sold Price $1,399,000
Property Type Single Family Home
Sub Type Single Family Detached
Listing Status Sold
Purchase Type For Sale
Square Footage 1,751 sqft
Price per Sqft $798
MLS Listing ID 909618
Sold Date 08/24/22
Style Ground Level Entry With Main Up
Bedrooms 2
Rental Info Unrestricted
Year Built 1999
Annual Tax Amount $4,056
Tax Year 2021
Lot Size 0.280 Acres
Acres 0.28
Lot Dimensions 85 x 142
Property Description
WALK-ON WATERFRONT Stone's throw to the beach! Come enjoy tranquility by the sea at a rare walk-on waterfront located away from the highway! Avoid the stress of everyday life & unwind in this meticulously cared for 2-bed, 2-bath waterfront home PLUS a completely self-contained 1-bed, 1-bath Guest Cottage. Glassed-in upper deck & wall-to-wall windows you will enjoy captivating views overlooking Hornby & Denman Islands, coastal mountain range & marine-rich Georgia Strait. The spacious yard w/85' of beachfront allows for all kinds of outdoor enjoyment from kayaking, paddle boarding, beach combing, hot-tub star gazing,& cozy evening firepits. The lower level 35*27 garage with oversized drive-through doors provides storage for your boat, RV or multitude of toys. Live in the main house, rent out the cottage or Lock everything up & go away for the winter. Minutes to Deep Bay Marina, biking/walking trails, grocery store, gallery, & coffee shop, & a short drive to Qualicum Beach or Courtenay.
Location
Province BC
County Nanaimo Regional District
Area Pq Bowser/Deep Bay
Zoning RS2
Direction Northeast
Rooms
Other Rooms Workshop
Basement Partially Finished
Main Level Bedrooms 2
Kitchen 2
Interior
Interior Features Cathedral Entry, Dining/Living Combo, Vaulted Ceiling(s)
Heating Baseboard, Electric
Cooling None
Flooring Basement Slab, Mixed
Fireplaces Number 2
Fireplaces Type Electric, Gas
Equipment Propane Tank
Fireplace 1
Window Features Vinyl Frames
Appliance Dishwasher, F/S/W/D, Microwave, Trash Compactor
Laundry In House
Exterior
Exterior Feature Balcony/Deck, Balcony/Patio, Fencing: Partial, Garden, Sprinkler System
Garage Spaces 2.0
Waterfront 1
Waterfront Description Ocean
View Y/N 1
View Mountain(s), Ocean
Roof Type Asphalt Shingle
Parking Type Garage Double, RV Access/Parking
Total Parking Spaces 6
Building
Lot Description Family-Oriented Neighbourhood, Marina Nearby, Near Golf Course, No Through Road, Recreation Nearby, Shopping Nearby, Southern Exposure, Walk on Waterfront
Building Description Insulation All,Vinyl Siding, Ground Level Entry With Main Up
Faces Northeast
Foundation Slab
Sewer Septic System
Water Regional/Improvement District
Architectural Style Cape Cod, Cottage/Cabin
Structure Type Insulation All,Vinyl Siding
Others
Tax ID 023-134-674
Ownership Freehold
Pets Description Aquariums, Birds, Caged Mammals, Cats, Dogs
Read Less Info
Want to know what your home might be worth? Contact us for a FREE valuation!

Our team is ready to help you sell your home for the highest possible price ASAP
Bought with Royal LePage Parksville-Qualicum Beach Realty (PK)








