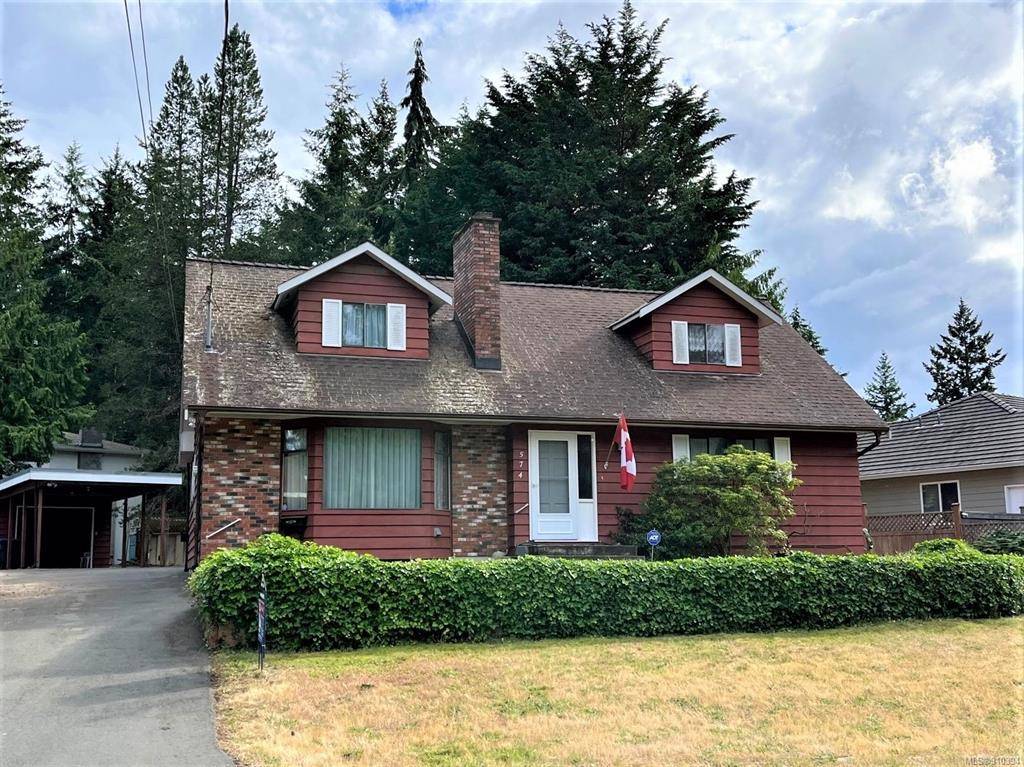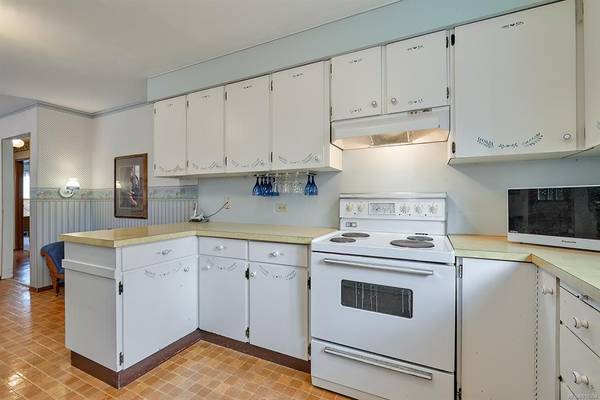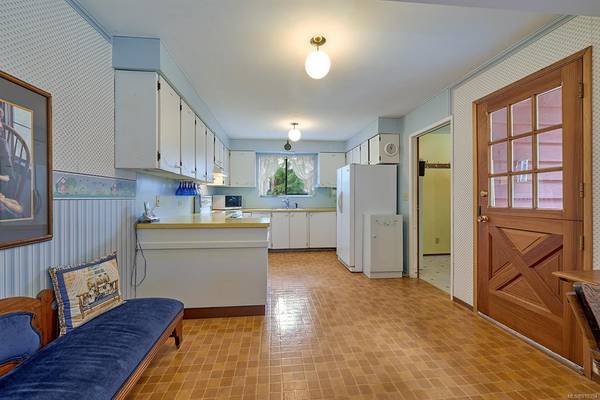$708,600
For more information regarding the value of a property, please contact us for a free consultation.
4 Beds
3 Baths
1,858 SqFt
SOLD DATE : 11/29/2022
Key Details
Sold Price $708,600
Property Type Single Family Home
Sub Type Single Family Detached
Listing Status Sold
Purchase Type For Sale
Square Footage 1,858 sqft
Price per Sqft $381
MLS Listing ID 910394
Sold Date 11/29/22
Style Main Level Entry with Lower/Upper Lvl(s)
Bedrooms 4
Rental Info Unrestricted
Year Built 1978
Annual Tax Amount $3,457
Tax Year 2021
Lot Size 8,712 Sqft
Acres 0.2
Lot Dimensions 63 X 135
Property Description
SOLD subject to completing probate. You will feel right at home the moment you step into this comfortable, family friendly home on a cul-de-sac in Qualicum Woods. This home features a large kitchen, spacious eating area, lovely living room with natural gas fireplace & parquet flooring, 2 bedrooms and a 4-piece bathroom on the main floor, two extra large bedrooms upstairs with a 4-piece bathroom and downstairs is a den, 3-piece bathroom, storage room, brick fireplace along with a huge unfinished area for your ideas. It could make a lovely games room and family room or even a cozy in-law area. The door off the kitchen takes you outside to the large deck & private south facing back yard. A perfect area for the kids to romp. There is even a detached carport with an attached 12’ x 11’ storage area. The roof is approx. 10 years old. This home is in a great neighborhood, within walking distance to schools, shopping, park and the beach. A home you would be proud to own.
Location
Province BC
County Qualicum Beach, Town Of
Area Pq Qualicum Beach
Zoning RS1
Direction North
Rooms
Other Rooms Storage Shed
Basement Full
Main Level Bedrooms 2
Kitchen 1
Interior
Interior Features Breakfast Nook
Heating Baseboard, Electric, Radiant Floor
Cooling None
Flooring Mixed
Fireplaces Number 2
Fireplaces Type Gas
Fireplace 1
Appliance Dishwasher, F/S/W/D
Laundry In House
Exterior
Exterior Feature Balcony/Patio
Carport Spaces 1
Roof Type Asphalt Shingle
Parking Type Driveway, Carport
Total Parking Spaces 1
Building
Lot Description Central Location, Cul-de-sac, Near Golf Course, Quiet Area
Building Description Frame Wood, Main Level Entry with Lower/Upper Lvl(s)
Faces North
Foundation Poured Concrete
Sewer Sewer Connected
Water Municipal
Additional Building Potential
Structure Type Frame Wood
Others
Tax ID 001-184-601
Ownership Freehold
Pets Description Aquariums, Birds, Caged Mammals, Cats, Dogs
Read Less Info
Want to know what your home might be worth? Contact us for a FREE valuation!

Our team is ready to help you sell your home for the highest possible price ASAP
Bought with Landquest Realty Corporation








