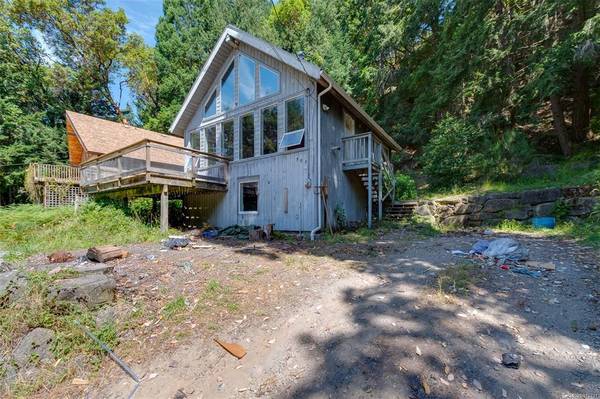$375,000
For more information regarding the value of a property, please contact us for a free consultation.
1 Bed
1 Bath
1,050 SqFt
SOLD DATE : 08/30/2022
Key Details
Sold Price $375,000
Property Type Single Family Home
Sub Type Single Family Detached
Listing Status Sold
Purchase Type For Sale
Square Footage 1,050 sqft
Price per Sqft $357
MLS Listing ID 910331
Sold Date 08/30/22
Style Main Level Entry with Upper Level(s)
Bedrooms 1
Rental Info Unrestricted
Year Built 1991
Annual Tax Amount $1,104
Tax Year 2021
Lot Size 0.390 Acres
Acres 0.39
Property Description
Don't mind a project? Check out this 1421 sq ft cabin within walking distance to the ferry. This 1 bedroom, plus loft, fixer upper is south facing, has lots of natural light and sun exposure and sits on a 0.39 acre property. The lower level is unfinished, but would be good for a workshop or storage area or finish it off, and it would make a great studio space. With some effort and design ideas you could make the main floor a very nice open plan living space. Grab your tools and head upstairs to the loft/bedroom area and repeat the process! This property is in the Yellow Zone area on Wood Dale Drive which means it is situated at the bottom of a steep rocky slope and if you choose to make any changes to the footprint of the house, a geotechnical survey will be needed before a building permit will be issued. Covenant info is in the listing package.
Location
Province BC
County Islands Trust
Area Gi Mayne Island
Direction South
Rooms
Basement Crawl Space, Partial, Unfinished, Walk-Out Access
Main Level Bedrooms 1
Kitchen 1
Interior
Heating Baseboard, Electric
Cooling None
Laundry In House
Exterior
Roof Type Metal
Parking Type Driveway
Total Parking Spaces 1
Building
Building Description Frame Wood, Main Level Entry with Upper Level(s)
Faces South
Foundation Poured Concrete
Sewer Septic System
Water Regional/Improvement District
Structure Type Frame Wood
Others
Restrictions Restrictive Covenants
Tax ID 003-185-371
Ownership Freehold
Pets Description Aquariums, Birds, Caged Mammals, Cats, Dogs
Read Less Info
Want to know what your home might be worth? Contact us for a FREE valuation!

Our team is ready to help you sell your home for the highest possible price ASAP
Bought with Zolo Realty








