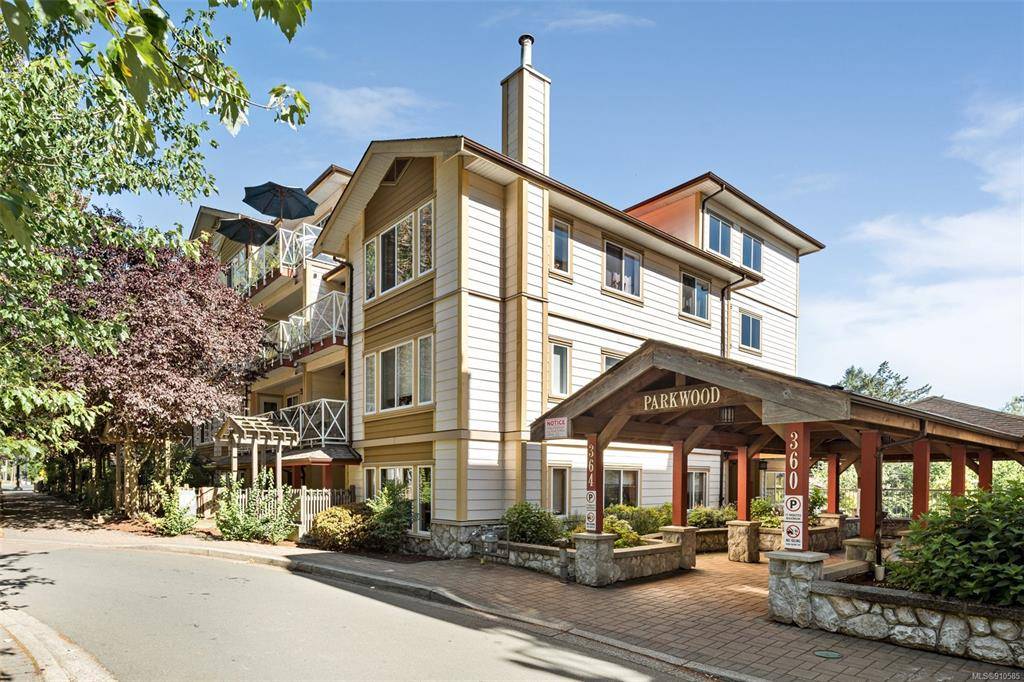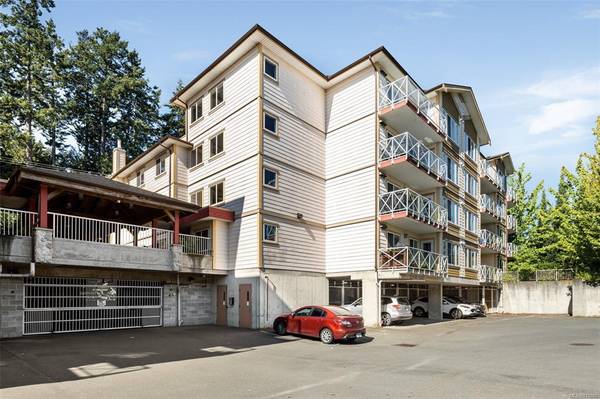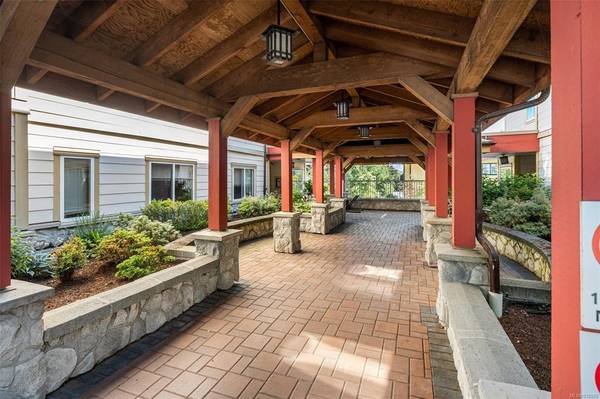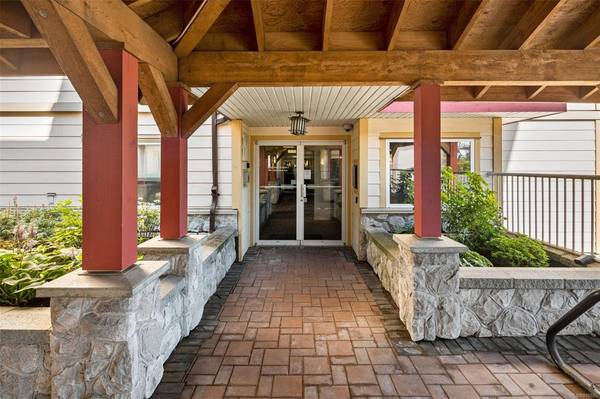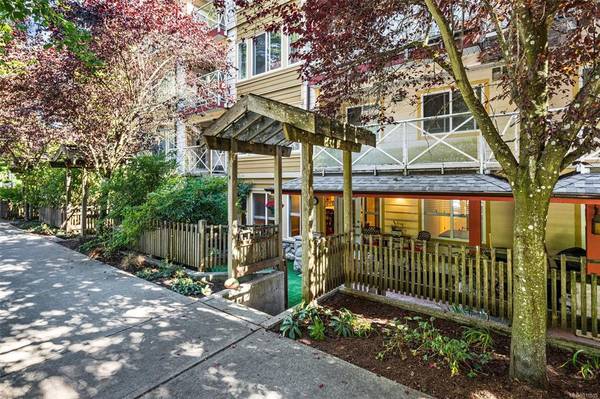$510,000
For more information regarding the value of a property, please contact us for a free consultation.
2 Beds
2 Baths
942 SqFt
SOLD DATE : 09/21/2022
Key Details
Sold Price $510,000
Property Type Condo
Sub Type Condo Apartment
Listing Status Sold
Purchase Type For Sale
Square Footage 942 sqft
Price per Sqft $541
MLS Listing ID 910585
Sold Date 09/21/22
Style Condo
Bedrooms 2
HOA Fees $402/mo
Rental Info Some Rentals
Year Built 2005
Annual Tax Amount $2,109
Tax Year 2021
Lot Size 871 Sqft
Acres 0.02
Property Description
Gorgeous, updated 2 bedroom 2 bathroom condo at Parkwood in Colwood. Directly across from Royal Colwood Golf Course, this walk-up access feels more like a private patio home than a condo. Hop off the bus right outside and walk through your front gate to a private patio, perfect for sunny summer days entertaining, or park in the secure underground parkade and enter through the hallway. At approximately 940 sq ft, this nicely updated unit features brand new quartz countertops, a tile back splash, black-and-stainless appliances, 2 full bathrooms and 2 generous sized bedrooms including primary with walk-in closet and ensuite bath. Easy care and stylish laminate flooring throughout, updated lighting, new paint - all you have to do is move in! Enjoy an amenity building with workout equipment, and a sunny rooftop deck overlooking the 12th fairway of the golf course. Ride your bike to work along the Goose or E&N Trail, both nearby. Get in touch today!
Location
Province BC
County Capital Regional District
Area Co Colwood Corners
Direction Southwest
Rooms
Main Level Bedrooms 2
Kitchen 1
Interior
Heating Baseboard
Cooling None
Flooring Laminate
Appliance Dishwasher, F/S/W/D
Laundry In Unit
Exterior
Exterior Feature Balcony/Patio, Fenced, Fencing: Full, Garden, Low Maintenance Yard
Amenities Available Clubhouse, Elevator(s), Fitness Centre, Recreation Room, Roof Deck
View Y/N 1
View Other
Roof Type Fibreglass Shingle
Handicap Access Ground Level Main Floor, No Step Entrance, Primary Bedroom on Main, Wheelchair Friendly
Parking Type Underground
Total Parking Spaces 1
Building
Lot Description Central Location, Easy Access, Near Golf Course, Recreation Nearby, Shopping Nearby, Sidewalk
Building Description Cement Fibre,Concrete,Frame Wood,Glass,Insulation All,Stone,Wood, Condo
Faces Southwest
Story 4
Foundation Poured Concrete
Sewer Sewer Connected
Water Municipal
Structure Type Cement Fibre,Concrete,Frame Wood,Glass,Insulation All,Stone,Wood
Others
HOA Fee Include Garbage Removal,Property Management,Recycling,Sewer,Water
Tax ID 026-171-082
Ownership Freehold/Strata
Pets Description Aquariums, Birds, Caged Mammals, Cats, Dogs, Number Limit, Size Limit
Read Less Info
Want to know what your home might be worth? Contact us for a FREE valuation!

Our team is ready to help you sell your home for the highest possible price ASAP
Bought with Royal LePage Coast Capital - Oak Bay



