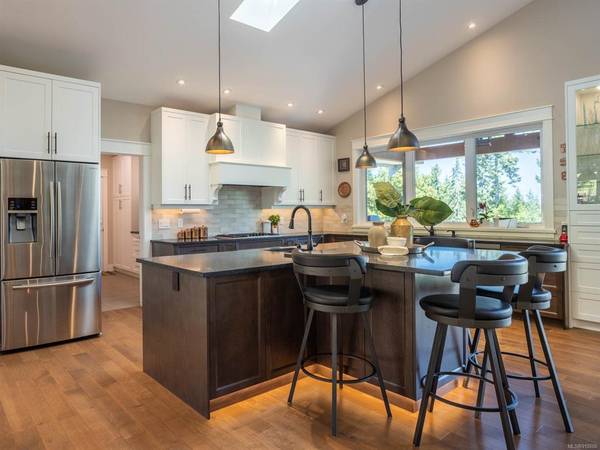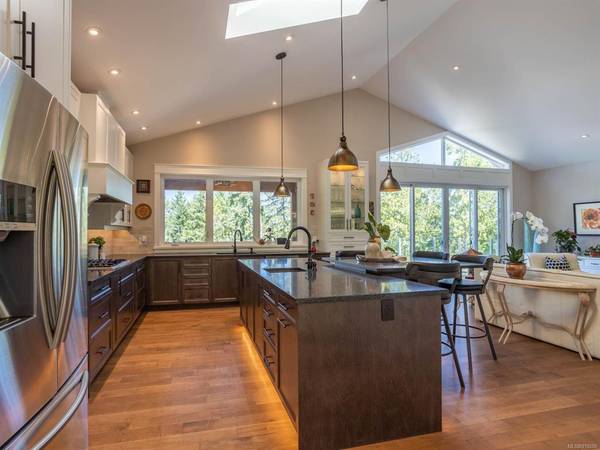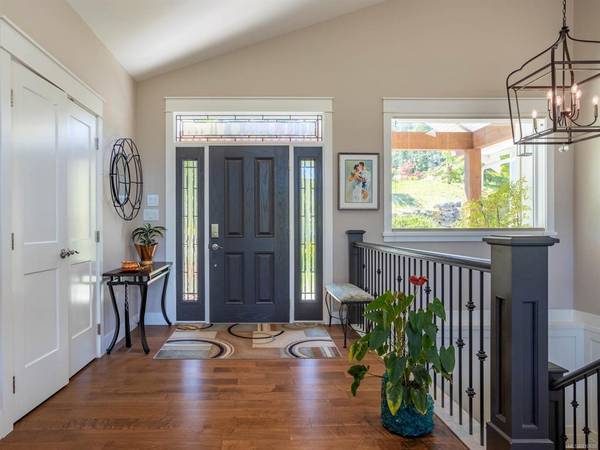$2,100,000
For more information regarding the value of a property, please contact us for a free consultation.
5 Beds
6 Baths
3,799 SqFt
SOLD DATE : 10/07/2022
Key Details
Sold Price $2,100,000
Property Type Single Family Home
Sub Type Single Family Detached
Listing Status Sold
Purchase Type For Sale
Square Footage 3,799 sqft
Price per Sqft $552
MLS Listing ID 910606
Sold Date 10/07/22
Style Main Level Entry with Lower Level(s)
Bedrooms 5
Rental Info Unrestricted
Year Built 2017
Annual Tax Amount $5,261
Tax Year 2021
Lot Size 0.980 Acres
Acres 0.98
Property Description
Elegant custom built home in Lands End with beautiful curb appeal. Stunning chef’s kitchen w entertainment sized island, quartz countertops, propane stove, SS appliances, soft close drawers, HW flrs, & lovely tiled backsplash. The living room is open & bright & features a propane FP w a stone surround for those chilly winter evenings & opens onto a spacious partially covered deck w a beautiful outlook to mature landscaping. The dining room is spacious & has a garden outlook. The primary bedroom is large w a WI closet & features a spa like ensuite w quartz countertops, dbl sinks, inviting soaker tub, heated tile flrs & WI shower. Second bedroom has full ensuite. Down is a very large rec room, full bath, third bedroom & lots of storage. There is also a beautiful 2 bed legal suite w the same quality finishings as upstairs, it’s own patio, lots of parking & laundry. 2 driveways access the property. Triple garage w 220 plug for electric car, heat pump, HW on demand.
Location
Province BC
County Capital Regional District
Area Ns Lands End
Direction South
Rooms
Basement Full, Walk-Out Access, With Windows
Main Level Bedrooms 2
Kitchen 2
Interior
Interior Features Closet Organizer, Dining Room, Eating Area, Soaker Tub, Storage, Vaulted Ceiling(s)
Heating Baseboard, Electric, Heat Pump, Propane, Radiant Floor
Cooling Air Conditioning
Flooring Laminate, Tile, Wood
Fireplaces Number 1
Fireplaces Type Living Room, Propane
Fireplace 1
Window Features Blinds,Screens,Skylight(s),Vinyl Frames
Appliance Dishwasher, F/S/W/D, Microwave, Oven Built-In, Oven/Range Electric, Range Hood
Laundry In House
Exterior
Exterior Feature Balcony, Balcony/Patio, Garden, Low Maintenance Yard, Sprinkler System
Garage Spaces 3.0
View Y/N 1
View Mountain(s)
Roof Type Fibreglass Shingle
Parking Type Garage Triple
Total Parking Spaces 4
Building
Lot Description Cul-de-sac
Building Description Cement Fibre,Shingle-Wood,Stone, Main Level Entry with Lower Level(s)
Faces South
Foundation Poured Concrete
Sewer Septic System
Water Municipal
Structure Type Cement Fibre,Shingle-Wood,Stone
Others
Tax ID 028-805-674
Ownership Freehold
Acceptable Financing Purchaser To Finance
Listing Terms Purchaser To Finance
Pets Description Aquariums, Birds, Caged Mammals, Cats, Dogs
Read Less Info
Want to know what your home might be worth? Contact us for a FREE valuation!

Our team is ready to help you sell your home for the highest possible price ASAP
Bought with Sutton Group - West Coast Realty (Surrey/24)








