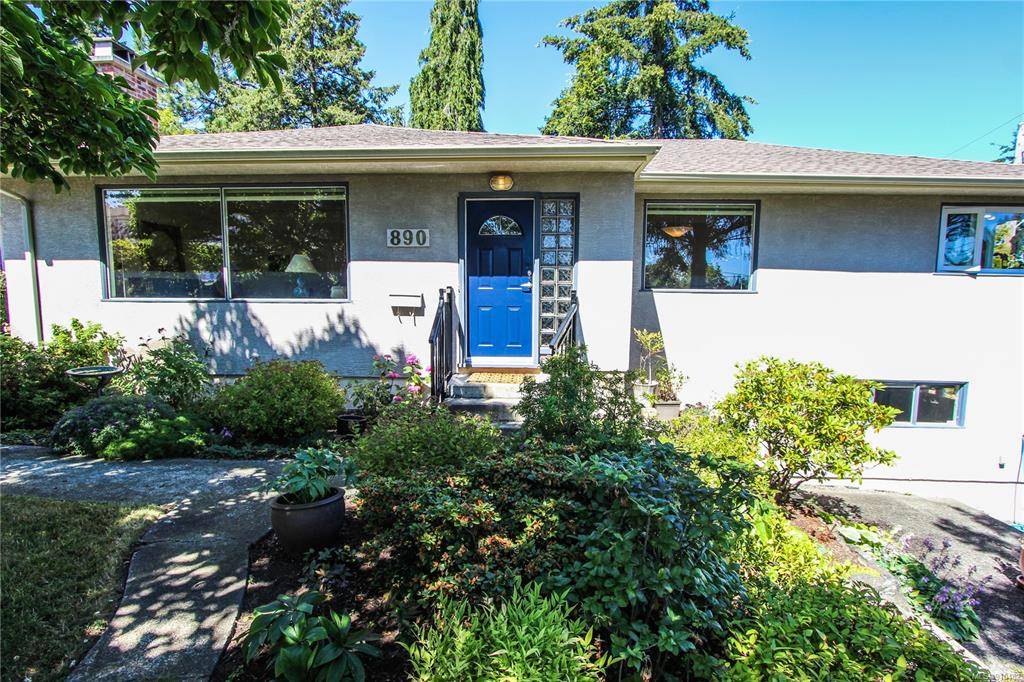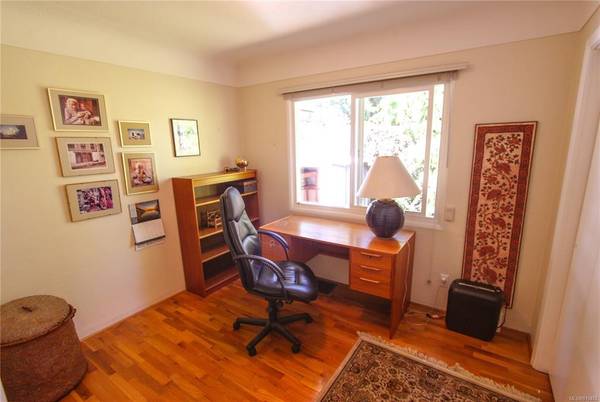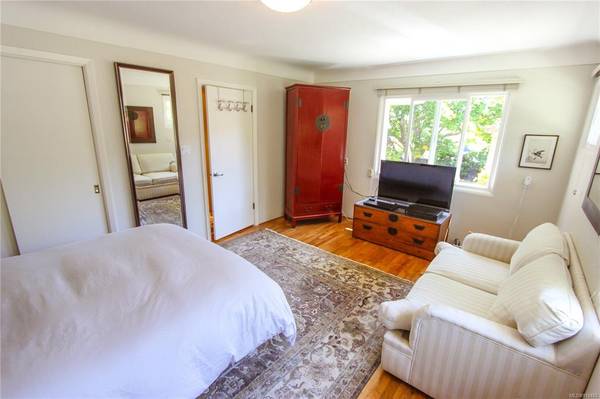$1,030,000
For more information regarding the value of a property, please contact us for a free consultation.
3 Beds
2 Baths
1,999 SqFt
SOLD DATE : 11/10/2022
Key Details
Sold Price $1,030,000
Property Type Single Family Home
Sub Type Single Family Detached
Listing Status Sold
Purchase Type For Sale
Square Footage 1,999 sqft
Price per Sqft $515
MLS Listing ID 910482
Sold Date 11/10/22
Style Main Level Entry with Lower Level(s)
Bedrooms 3
Rental Info Unrestricted
Year Built 1954
Annual Tax Amount $4,386
Tax Year 2021
Lot Size 7,840 Sqft
Acres 0.18
Lot Dimensions 67 ft wide x 120 ft deep
Property Description
A/O Awaiting Probate. Enjoy scenic views of the Gorge Waterway on a Quiet No Through Road. Imagine yourself in this beautifully maintained 2400 sqft, 3 bedroom 1 bath home with easy access to the water. Hardwood Floors and coved ceilings provide 1950’s character while the York heat pump provides 2022 comfort & energy efficiency. The kitchen is thoughtfully updated with tiled floors and stainless steel appliances including; stove, dishwasher, Fisher Paykel refrigerator. Conveniently accessed off the kitchen is the spacious laundry room with newer LG front load washer/dryer and large balcony. The large terraced corner lot is perfect for garden enthusiasts. Enjoy strawberries, blueberries, fig trees and large vegetable garden. The unfinished, large, full height basement (7’) is a potential mortgage helper suite with separate entrance from Treebank Rd. 2nd bathroom in the basement is plumbed and unfinished. Walking Distance to Gorge Vale Golf Club, grocery stores and restaurants.
Location
Province BC
County Capital Regional District
Area Es Kinsmen Park
Direction East
Rooms
Other Rooms Storage Shed
Basement Full, Unfinished, With Windows
Main Level Bedrooms 3
Kitchen 1
Interior
Interior Features Bathroom Roughed-In, Dining Room, Storage
Heating Electric, Forced Air, Heat Pump
Cooling HVAC
Flooring Hardwood, Tile
Fireplaces Number 1
Fireplaces Type Living Room
Equipment Electric Garage Door Opener, Other Improvements
Fireplace 1
Window Features Blinds,Screens,Vinyl Frames
Appliance Dishwasher, F/S/W/D, Freezer, Oven/Range Electric, Range Hood
Laundry In House
Exterior
Exterior Feature Balcony/Deck, Garden, Sprinkler System
Garage Spaces 1.0
View Y/N 1
View Ocean
Roof Type Asphalt Shingle
Handicap Access Accessible Entrance, Ground Level Main Floor, Primary Bedroom on Main
Parking Type Driveway, Garage
Total Parking Spaces 3
Building
Lot Description Corner, Cul-de-sac, Curb & Gutter, Easy Access, Family-Oriented Neighbourhood, Irrigation Sprinkler(s), Landscaped, Near Golf Course, No Through Road, Rectangular Lot, Serviced, Sloping
Building Description Frame Wood,Insulation: Ceiling,Stucco, Main Level Entry with Lower Level(s)
Faces East
Foundation Poured Concrete
Sewer Sewer To Lot
Water Municipal
Architectural Style Character
Structure Type Frame Wood,Insulation: Ceiling,Stucco
Others
Tax ID 000-131-946
Ownership Freehold
Pets Description Aquariums, Birds, Caged Mammals, Cats, Dogs
Read Less Info
Want to know what your home might be worth? Contact us for a FREE valuation!

Our team is ready to help you sell your home for the highest possible price ASAP
Bought with Royal LePage Coast Capital - Chatterton








