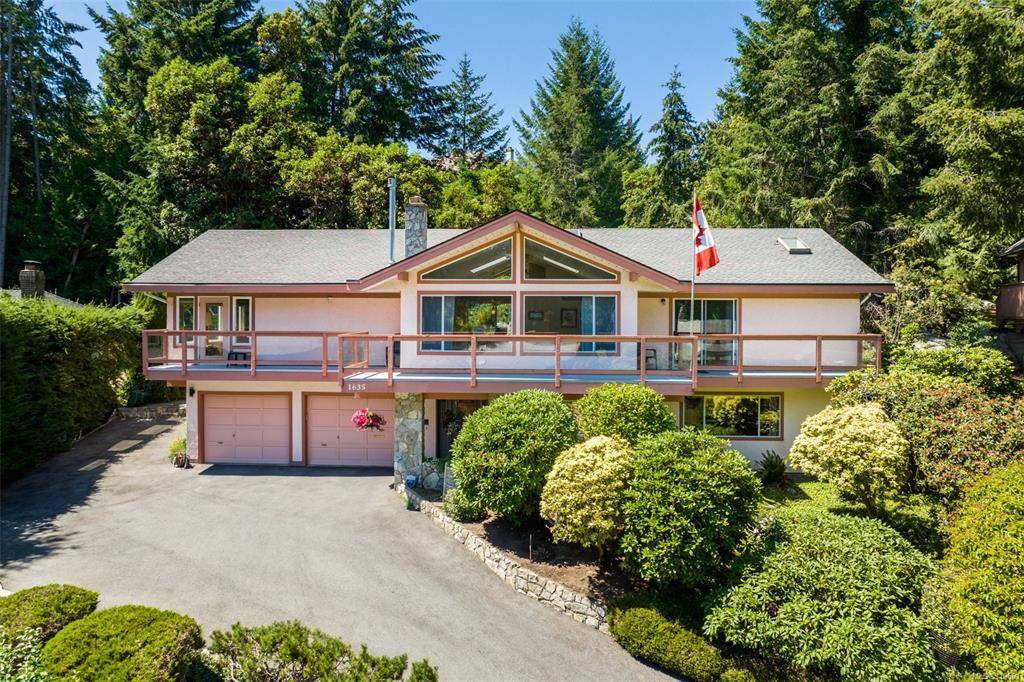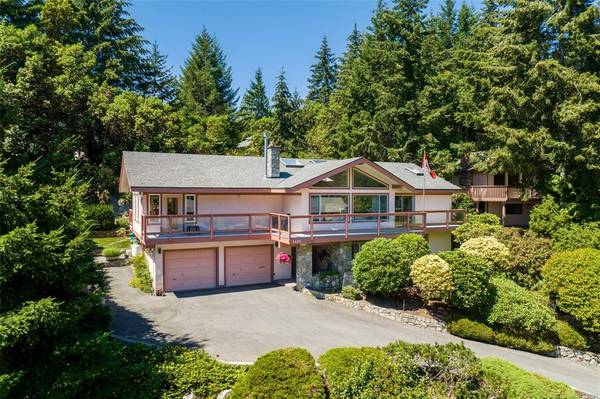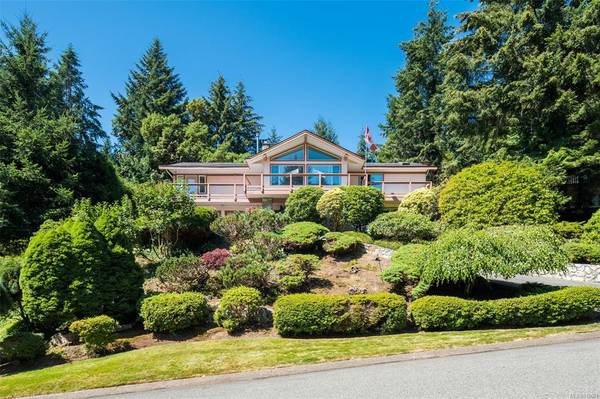$1,242,000
For more information regarding the value of a property, please contact us for a free consultation.
4 Beds
3 Baths
3,224 SqFt
SOLD DATE : 09/29/2022
Key Details
Sold Price $1,242,000
Property Type Single Family Home
Sub Type Single Family Detached
Listing Status Sold
Purchase Type For Sale
Square Footage 3,224 sqft
Price per Sqft $385
MLS Listing ID 910661
Sold Date 09/29/22
Style Ground Level Entry With Main Up
Bedrooms 4
Year Built 1987
Annual Tax Amount $3,274
Tax Year 2021
Lot Size 0.380 Acres
Acres 0.38
Property Description
Immaculate custom built family home located within the prestigious Dean Park Estates. This beautifully maintained and updated 4-bedroom, 3-bathroom home offers a bright, spacious, highly efficient, and functional floor plan. Featuring vaulted ceilings, two gas fireplaces, plenty of storage, ample driveway parking, double car garage and large windows and skylights allowing for an abundance of natural light throughout the home. A chefs inspired oversized kitchen with walk-in pantry connect seemlessly to the family room leading to a large private outdoor patio nestled amongst nature making for the perfect spot to entertain. Additional updates throughout the home include remodelled bathrooms with heated floors, appliances, blinds, and a heat pump to ensure year-round comfort and efficiency. Conveniently located near Panorama Rec, excellent schools, bus route, trails, parks and the many amenities that both Saanichton and Sidney have to offer. Just minutes to airport or BC Ferries.
Location
Province BC
County Capital Regional District
Area Ns Dean Park
Direction East
Rooms
Basement Finished
Main Level Bedrooms 3
Kitchen 1
Interior
Interior Features Closet Organizer, Dining Room, Eating Area, Storage, Vaulted Ceiling(s)
Heating Electric, Heat Pump, Propane
Cooling HVAC
Fireplaces Number 2
Fireplaces Type Family Room, Living Room, Propane
Equipment Propane Tank, Security System
Fireplace 1
Window Features Blinds,Insulated Windows,Skylight(s),Window Coverings
Appliance Dishwasher, F/S/W/D, Microwave
Laundry In Unit
Exterior
Exterior Feature Balcony/Deck, Balcony/Patio, Garden, Low Maintenance Yard, Security System, Sprinkler System
Garage Spaces 2.0
Roof Type Asphalt Shingle
Parking Type Garage Double
Total Parking Spaces 4
Building
Lot Description Family-Oriented Neighbourhood
Building Description Stucco, Ground Level Entry With Main Up
Faces East
Foundation Poured Concrete
Sewer Sewer To Lot
Water Municipal
Structure Type Stucco
Others
Tax ID 004-145-241
Ownership Freehold
Pets Description Aquariums, Birds, Caged Mammals, Cats, Dogs
Read Less Info
Want to know what your home might be worth? Contact us for a FREE valuation!

Our team is ready to help you sell your home for the highest possible price ASAP
Bought with Newport Realty Ltd.








