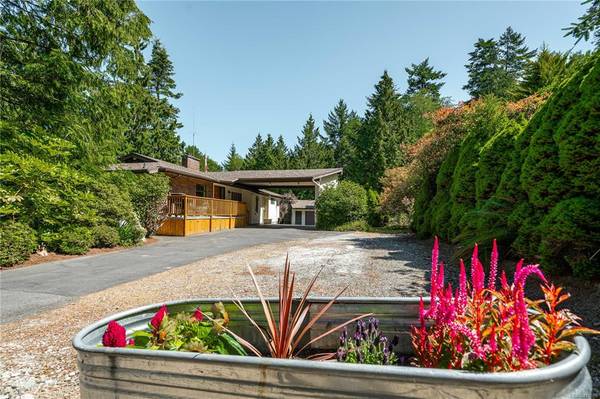$1,510,000
For more information regarding the value of a property, please contact us for a free consultation.
4 Beds
3 Baths
3,092 SqFt
SOLD DATE : 08/29/2022
Key Details
Sold Price $1,510,000
Property Type Single Family Home
Sub Type Single Family Detached
Listing Status Sold
Purchase Type For Sale
Square Footage 3,092 sqft
Price per Sqft $488
MLS Listing ID 910689
Sold Date 08/29/22
Style Main Level Entry with Lower Level(s)
Bedrooms 4
Rental Info Unrestricted
Year Built 1979
Annual Tax Amount $3,504
Tax Year 2021
Lot Size 0.500 Acres
Acres 0.5
Property Description
Nestled on a quiet half acre lot, this multi generational 4 bed 3 bath west coast home with ocean views is a must see. The main level features a large living room w/ocean views, vaulted ceiling, gas FP, a separate formal dining room, an updated kitchen w/granite countertops, high-end S/S appliances, & hand scraped hardwood floors throughout. There are 3 bedrooms, all of which have gorgeous ocean views. A 4 piece main bath, laundry room & the primary suite with an updated 4 pc en-suite & walk-in closet. The lower level has high ceilings, lots of natural light, a large family room with a gas FP, spacious rec room, 4th bedroom, kitchen, 3 pc bath & a workshop. Step outside to mature trees, a newly fenced yard perfect for pets, RV pad w/hookup, a greenhouse, lots of parking & a detached double garage & drive-thru carport. Beach access is just across the road & minutes to the ferries, Deep Cove market, wineries, & Sidney is just around the corner. Dont miss this gem!
Location
Province BC
County Capital Regional District
Area Ns Lands End
Direction North
Rooms
Other Rooms Greenhouse, Storage Shed
Basement Finished, Walk-Out Access, With Windows
Main Level Bedrooms 3
Kitchen 2
Interior
Interior Features Breakfast Nook, Dining Room, Eating Area, French Doors, Soaker Tub, Storage, Vaulted Ceiling(s), Workshop
Heating Electric, Heat Pump, Propane
Cooling Air Conditioning
Flooring Carpet, Linoleum, Wood
Fireplaces Number 2
Fireplaces Type Family Room, Living Room, Propane
Equipment Central Vacuum
Fireplace 1
Window Features Aluminum Frames,Screens,Stained/Leaded Glass,Vinyl Frames
Appliance Dishwasher, F/S/W/D, Freezer, Oven/Range Electric, Range Hood
Laundry In House
Exterior
Exterior Feature Balcony/Patio, Fencing: Partial, Garden
Garage Spaces 2.0
Carport Spaces 1
View Y/N 1
View Ocean
Roof Type Fibreglass Shingle
Handicap Access Primary Bedroom on Main
Total Parking Spaces 4
Building
Lot Description Cleared, Corner, Cul-de-sac, Easy Access, Family-Oriented Neighbourhood, Irregular Lot, Landscaped, Level, Marina Nearby, Private, Quiet Area, Rural Setting, Serviced, Wooded Lot
Building Description Frame Wood,Insulation: Ceiling,Insulation: Walls,Stucco,Wood, Main Level Entry with Lower Level(s)
Faces North
Foundation Slab
Sewer Septic System
Water Municipal
Architectural Style West Coast
Additional Building Potential
Structure Type Frame Wood,Insulation: Ceiling,Insulation: Walls,Stucco,Wood
Others
Tax ID 000-131-717
Ownership Freehold
Pets Allowed Aquariums, Birds, Caged Mammals, Cats, Dogs
Read Less Info
Want to know what your home might be worth? Contact us for a FREE valuation!

Our team is ready to help you sell your home for the highest possible price ASAP
Bought with RE/MAX Generation (LD)








