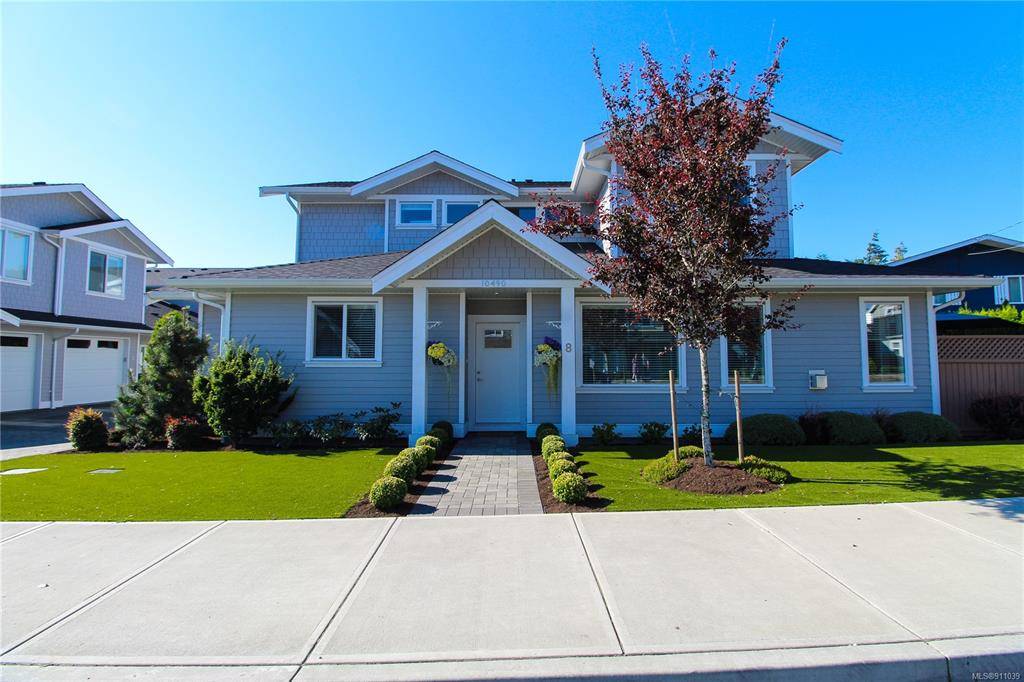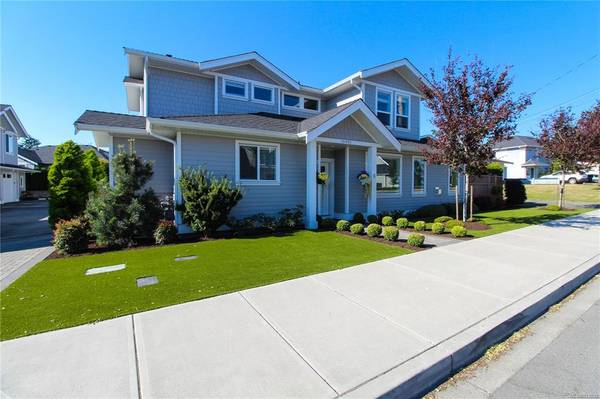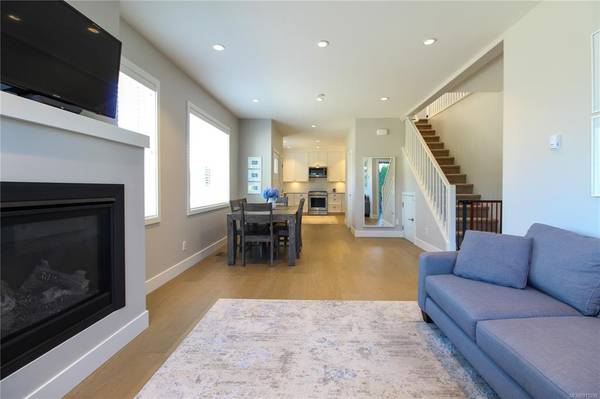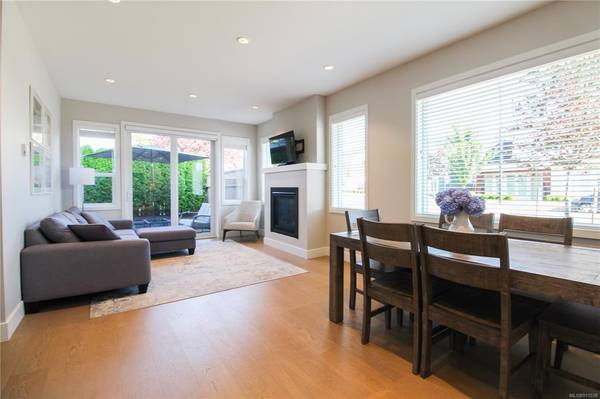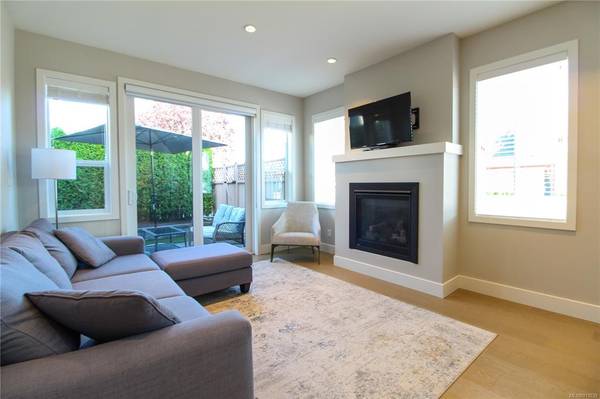$860,000
For more information regarding the value of a property, please contact us for a free consultation.
3 Beds
3 Baths
1,335 SqFt
SOLD DATE : 09/23/2022
Key Details
Sold Price $860,000
Property Type Townhouse
Sub Type Row/Townhouse
Listing Status Sold
Purchase Type For Sale
Square Footage 1,335 sqft
Price per Sqft $644
MLS Listing ID 911039
Sold Date 09/23/22
Style Main Level Entry with Upper Level(s)
Bedrooms 3
HOA Fees $302/mo
Rental Info No Rentals
Year Built 2018
Annual Tax Amount $3,218
Tax Year 2022
Lot Size 871 Sqft
Acres 0.02
Property Description
PRICE CHANGE! Welcome to Ocean Park Place. Have you been waiting for a high-end, move-in-ready, no hassles, low maintenance home for an affordable price? Wait no longer, this beautiful townhome has been kept so pristine since being built in 2018, that it's hard to tell anyone lived in it. Incredible finishings, SS KitchenAid appliances, quartz counters, under cabinet lighting, soft-close cabinets and timeless design are just the tip of the iceberg. The main level boasts an open concept, natural gas fireplace, engineered hardwood and primary bedroom with walk-through closet and ensuite bath. High ceilings make the already bright and spacious home feel even larger. Heat pump will keep you cool on these warm summer evenings, and a west-facing, no maintenance, private patio. A short walk to the water, heart of Sidney, and all levels of school. Take advantage of this amazing location with endless places to walk, eat, drink, and shop! Come book a private viewing today.
Location
Province BC
County Capital Regional District
Area Si Sidney North-East
Zoning RM5
Direction East
Rooms
Basement None
Main Level Bedrooms 1
Kitchen 1
Interior
Interior Features Bar, Dining/Living Combo
Heating Electric, Heat Pump, Natural Gas, Radiant Floor
Cooling Air Conditioning
Flooring Tile, Wood
Fireplaces Number 1
Fireplaces Type Gas, Living Room
Equipment Central Vacuum, Electric Garage Door Opener
Fireplace 1
Window Features Vinyl Frames
Appliance Dishwasher, Dryer, Microwave, Oven/Range Gas, Range Hood, Refrigerator, Washer
Laundry In Unit
Exterior
Garage Spaces 1.0
Amenities Available Private Drive/Road, Street Lighting
Roof Type Asphalt Shingle
Handicap Access Ground Level Main Floor, Primary Bedroom on Main
Parking Type Garage
Total Parking Spaces 1
Building
Lot Description Central Location, Curb & Gutter, Easy Access, Landscaped, Rectangular Lot
Building Description Cement Fibre,Frame Wood,Insulation: Ceiling,Insulation: Walls, Main Level Entry with Upper Level(s)
Faces East
Story 2
Foundation Poured Concrete
Sewer Sewer To Lot
Water Municipal
Structure Type Cement Fibre,Frame Wood,Insulation: Ceiling,Insulation: Walls
Others
HOA Fee Include Garbage Removal,Maintenance Grounds,Property Management,Sewer,Water
Tax ID 030-788-650
Ownership Freehold/Strata
Pets Description Aquariums, Birds, Caged Mammals, Cats, Dogs
Read Less Info
Want to know what your home might be worth? Contact us for a FREE valuation!

Our team is ready to help you sell your home for the highest possible price ASAP
Bought with RE/MAX Camosun



