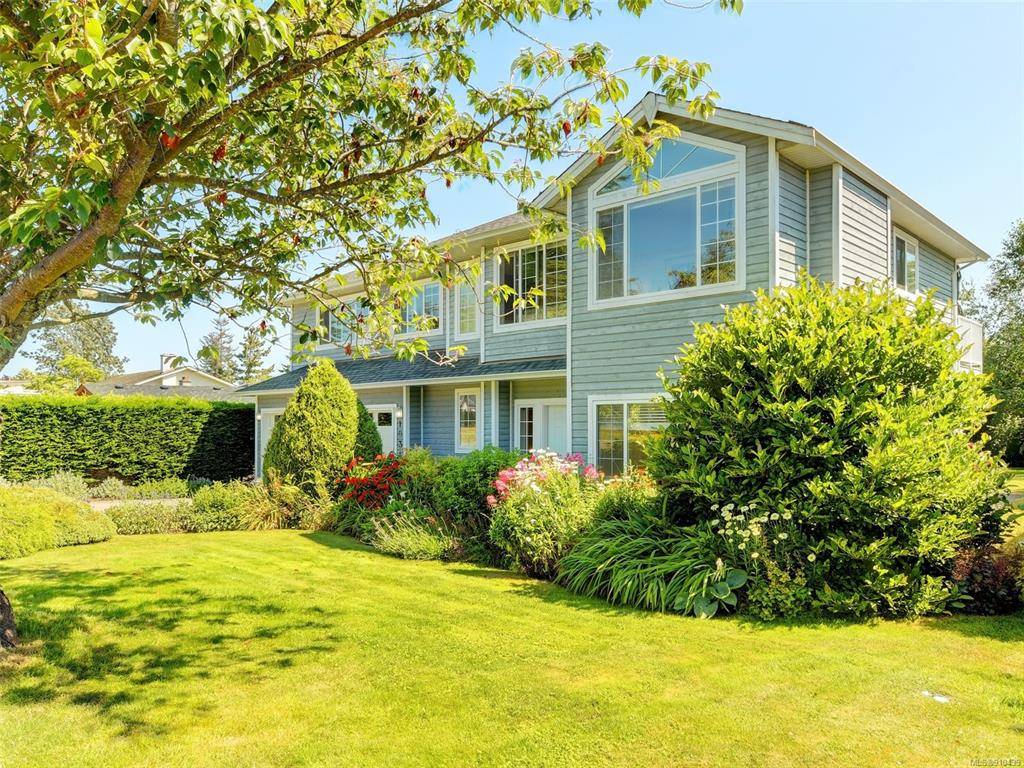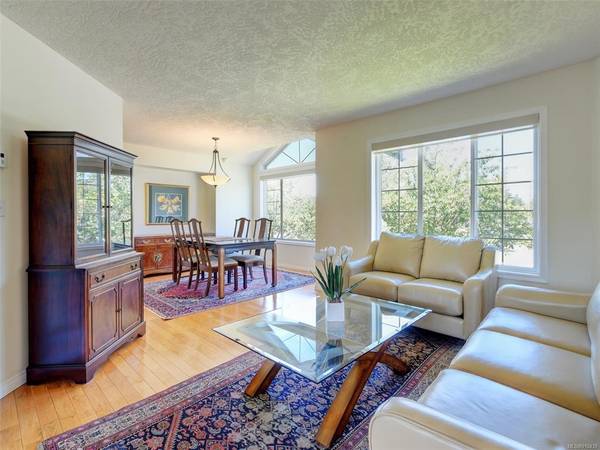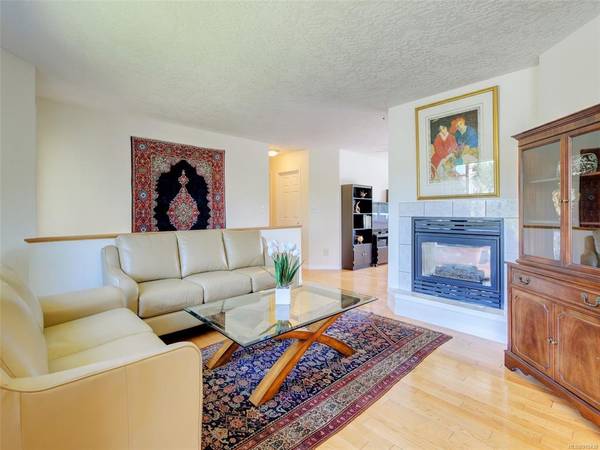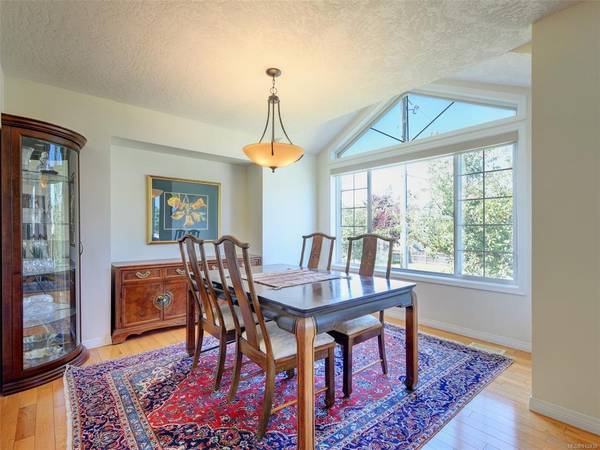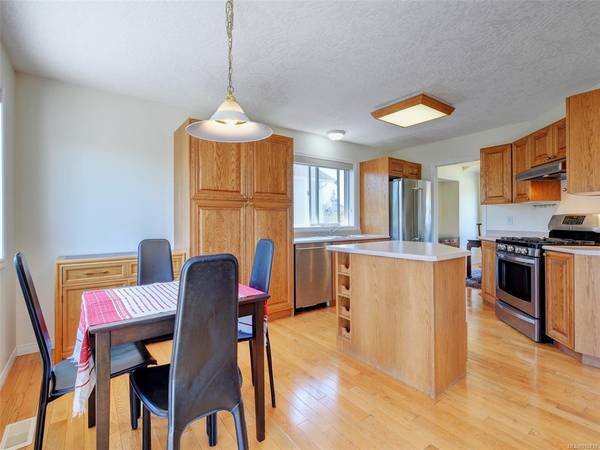$1,075,000
For more information regarding the value of a property, please contact us for a free consultation.
4 Beds
3 Baths
2,223 SqFt
SOLD DATE : 10/31/2022
Key Details
Sold Price $1,075,000
Property Type Single Family Home
Sub Type Single Family Detached
Listing Status Sold
Purchase Type For Sale
Square Footage 2,223 sqft
Price per Sqft $483
MLS Listing ID 910439
Sold Date 10/31/22
Style Main Level Entry with Upper Level(s)
Bedrooms 4
Rental Info Unrestricted
Year Built 1997
Annual Tax Amount $4,457
Tax Year 2021
Lot Size 7,405 Sqft
Acres 0.17
Lot Dimensions 65 ft wide x 115 ft deep
Property Description
"'PRICE REDUCED". Beautiful Family Home With Almost 1400 Sf On The Main Floor and suite on lower level. An Open Plan concept with Spacious Living room with a Dining Room offering plenty of wall space for buffets and large sunny window. There is a unique Two Way Gas Fireplace, centered around the living room extending into the family room. Bright Kitchen with sufficient Wood Cabinetry, and an eating space. This leads to To A Large Sundeck With South East Exposure and beautiful garden views. 3 Bedrooms on the upper level, with the master offering a Jacuzzi Tub, Separate Shower and closet space. The Lower Level Has A newly painted suite with new laminate flooring offering one bedroom and a den. Shared Laundry Room. Double Garage with a work bench and storage in the mechanical room and across from laundry. Underground sprinkler system for your level lot and beautiful garden with pear tree, flowering plants and privacy. Chair lift in place can be removed. Close to schools and bus routes.
Location
Province BC
County Capital Regional District
Area Si Sidney North-East
Direction West
Rooms
Basement Finished, Walk-Out Access, With Windows
Main Level Bedrooms 3
Kitchen 2
Interior
Interior Features Ceiling Fan(s), Closet Organizer, Dining/Living Combo, Eating Area, Jetted Tub
Heating Forced Air, Natural Gas
Cooling Central Air
Flooring Laminate, Mixed
Fireplaces Number 1
Fireplaces Type Gas
Equipment Central Vacuum, Electric Garage Door Opener
Fireplace 1
Window Features Window Coverings
Appliance Dishwasher, F/S/W/D, Garburator
Laundry In House
Exterior
Exterior Feature Balcony/Patio, Sprinkler System
Garage Spaces 2.0
Roof Type Fibreglass Shingle
Handicap Access No Step Entrance
Parking Type Driveway, Garage Double
Total Parking Spaces 2
Building
Lot Description Curb & Gutter, Family-Oriented Neighbourhood, Irrigation Sprinkler(s), Landscaped, Level, Marina Nearby, Serviced, Sidewalk
Building Description Insulation: Ceiling,Insulation: Walls,Wood, Main Level Entry with Upper Level(s)
Faces West
Foundation Poured Concrete
Sewer Sewer Connected
Water Municipal
Structure Type Insulation: Ceiling,Insulation: Walls,Wood
Others
Tax ID 023-384-824
Ownership Freehold
Acceptable Financing Purchaser To Finance
Listing Terms Purchaser To Finance
Pets Description Aquariums, Birds, Caged Mammals, Cats, Dogs
Read Less Info
Want to know what your home might be worth? Contact us for a FREE valuation!

Our team is ready to help you sell your home for the highest possible price ASAP
Bought with eXp Realty



