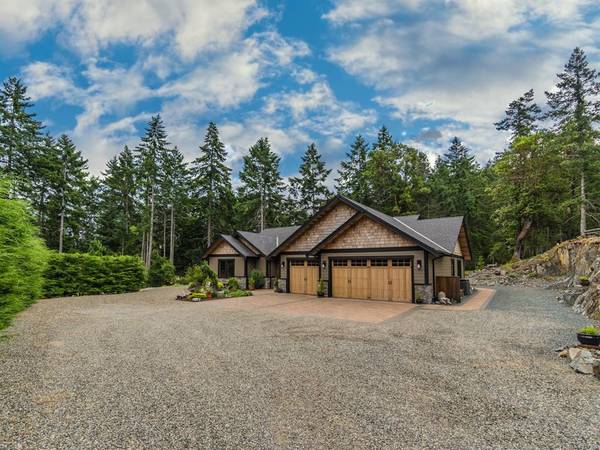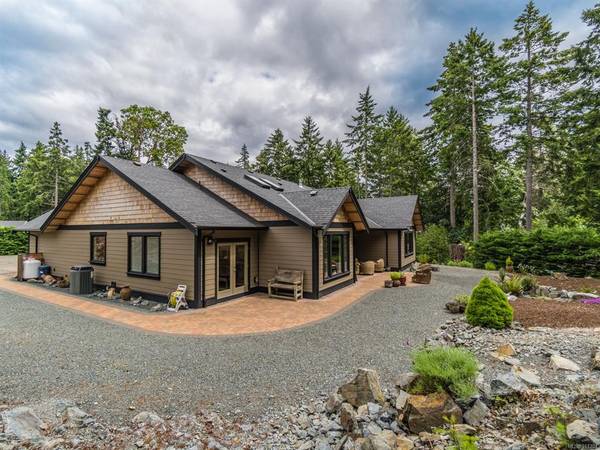$1,539,000
For more information regarding the value of a property, please contact us for a free consultation.
3 Beds
3 Baths
2,408 SqFt
SOLD DATE : 10/04/2022
Key Details
Sold Price $1,539,000
Property Type Single Family Home
Sub Type Single Family Detached
Listing Status Sold
Purchase Type For Sale
Square Footage 2,408 sqft
Price per Sqft $639
MLS Listing ID 911304
Sold Date 10/04/22
Style Rancher
Bedrooms 3
Rental Info Unrestricted
Year Built 2016
Annual Tax Amount $4,783
Tax Year 2021
Lot Size 0.890 Acres
Acres 0.89
Property Description
A beautiful Vancouver Island place to call home. This is a Lovely 2016 quality/ owner built Rancher. As you enter you are greeted by the 12 ft grand ceilings in main living/kitchen area. Living Rm features custom stone fireplace. Kitchen w/ Electrolux Dble Wall ovens & 5 burner gas cook top, Granite counters, custom cabinets, Touch control faucet. LED lights throughout, large 3 car garage w/ hot/cold Taps for washing, liftmaster-sidewinder & self locking garage door openers. Big walk in Pantry w/ power for appliances, Auto circulating hot water, seismic engineered walls, The master suite has W/I Closet & deluxe ensuite w/ bidet, huge tiled walk in shower with rain head, dbl sinks. Air exchanger w/ electronic filter on heat pump. The home features designed interlocking brick in front & the rear large covered patio w/ skylights and gas connection for BBQ. .89 of an acre, Lots of Parking- boat/Rv or Both, private, quiet, minutes to marinas, golf and restaurants.
Location
Province BC
County Nanaimo Regional District
Area Pq Nanoose
Zoning RS1
Direction Northwest
Rooms
Basement Crawl Space
Main Level Bedrooms 3
Kitchen 1
Interior
Interior Features Dining/Living Combo, Eating Area
Heating Electric, Forced Air, Heat Pump, Heat Recovery
Cooling Other
Flooring Laminate, Tile
Fireplaces Number 1
Fireplaces Type Propane
Equipment Central Vacuum, Electric Garage Door Opener, Propane Tank, Security System
Fireplace 1
Window Features Insulated Windows,Vinyl Frames
Appliance Built-in Range, Dishwasher, F/S/W/D, Oven Built-In, Range Hood, Refrigerator
Laundry In House
Exterior
Exterior Feature Low Maintenance Yard
Garage Spaces 3.0
Roof Type Fibreglass Shingle
Parking Type Garage Triple
Total Parking Spaces 8
Building
Lot Description Landscaped, Marina Nearby, Quiet Area, Shopping Nearby
Building Description Cement Fibre,Shingle-Wood, Rancher
Faces Northwest
Foundation Poured Concrete
Sewer Septic System
Water Regional/Improvement District
Architectural Style Contemporary, West Coast
Structure Type Cement Fibre,Shingle-Wood
Others
Tax ID 026-646-251
Ownership Freehold
Acceptable Financing Must Be Paid Off
Listing Terms Must Be Paid Off
Pets Description Aquariums, Birds, Caged Mammals, Cats, Dogs
Read Less Info
Want to know what your home might be worth? Contact us for a FREE valuation!

Our team is ready to help you sell your home for the highest possible price ASAP
Bought with Royal LePage Nanaimo Realty Gabriola








