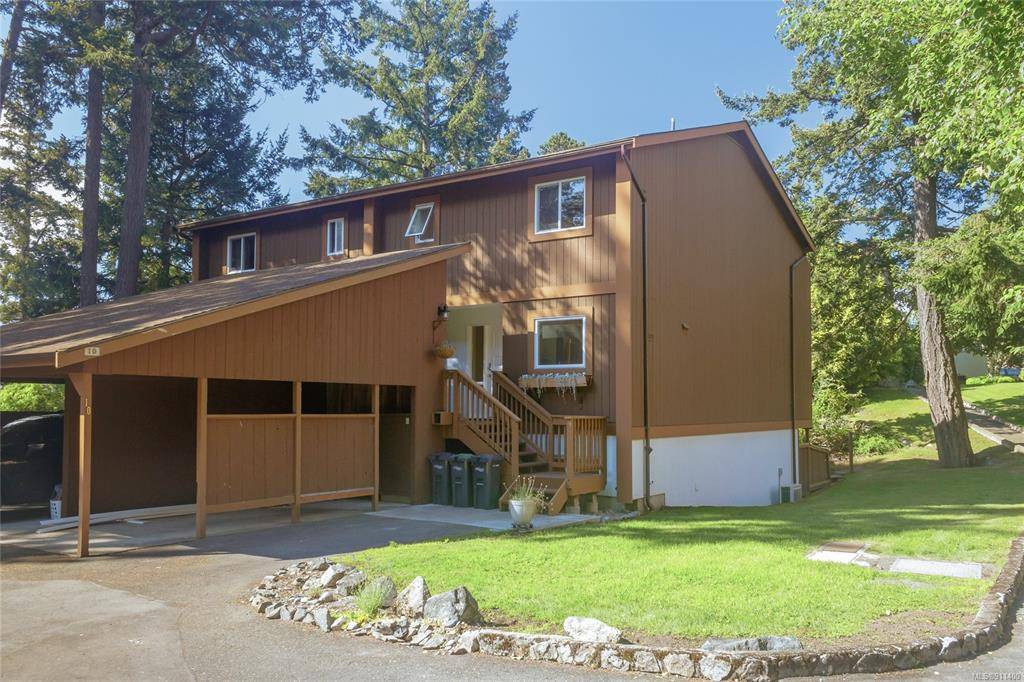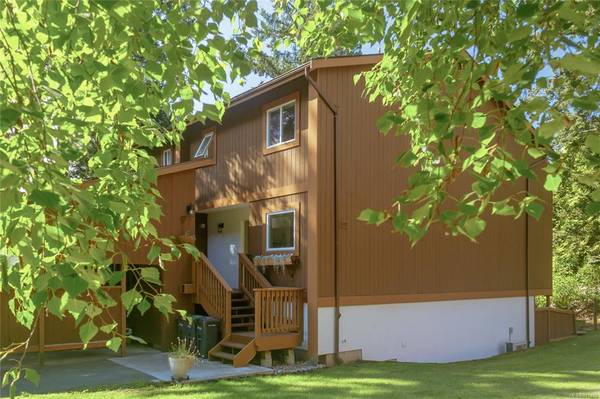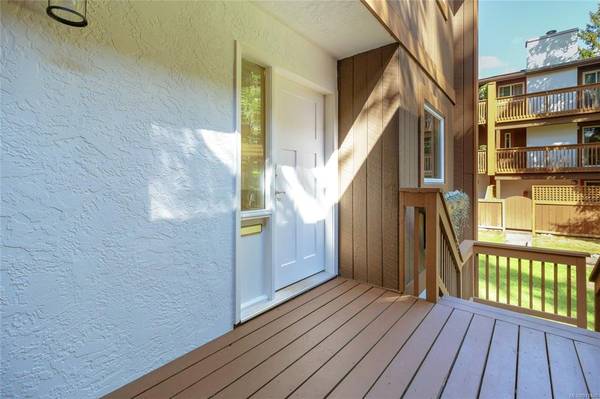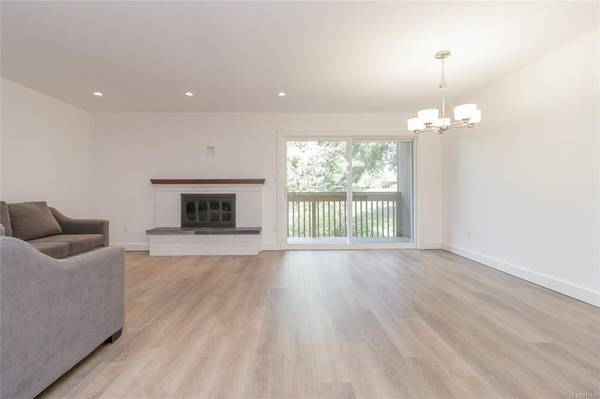$735,000
For more information regarding the value of a property, please contact us for a free consultation.
3 Beds
3 Baths
1,970 SqFt
SOLD DATE : 11/01/2022
Key Details
Sold Price $735,000
Property Type Townhouse
Sub Type Row/Townhouse
Listing Status Sold
Purchase Type For Sale
Square Footage 1,970 sqft
Price per Sqft $373
MLS Listing ID 911400
Sold Date 11/01/22
Style Main Level Entry with Lower/Upper Lvl(s)
Bedrooms 3
HOA Fees $453/mo
Rental Info No Rentals
Year Built 1976
Annual Tax Amount $3,370
Tax Year 2021
Lot Size 2,178 Sqft
Acres 0.05
Property Description
Welcome to this beautiful family-oriented 3 bed 3 bath end unit located in a very quiet and comfortable neighbourhood. Recently renovated spacious home is ready to move in. New vinyl plank floor, new windows (with the 20 years warranty), new fridge, beautiful quartz countertop in the kitchen, cozy living room with the wood fireplace. Home also offers big rec. room with the access to your private patio. Laundry room with large workshop area. A lot of storage space. Two parking spots (carport and driveway). There is no age restrictions and pets are welcomed in the complex. Wonderful location. Just 10 minutes to downtown, close to schools and all of the amenities offered at the Admirals walk shopping center. Few steps away from E&N Trail and Naden Athletic center. Come and see for yourself how lovely this place is.
Location
Province BC
County Capital Regional District
Area Es Esquimalt
Zoning RM-2
Direction East
Rooms
Basement Finished
Kitchen 1
Interior
Heating Baseboard, Electric, Heat Pump
Cooling Air Conditioning
Flooring Cork, Vinyl
Fireplaces Number 1
Fireplaces Type Wood Burning
Fireplace 1
Appliance Dishwasher, F/S/W/D, Microwave
Laundry In House
Exterior
Exterior Feature Balcony/Deck, Fencing: Partial, Low Maintenance Yard
Carport Spaces 1
Amenities Available Common Area, Private Drive/Road
Roof Type Asphalt Shingle
Parking Type Driveway, Carport
Total Parking Spaces 2
Building
Lot Description Family-Oriented Neighbourhood, Irregular Lot
Building Description Frame Wood,Wood, Main Level Entry with Lower/Upper Lvl(s)
Faces East
Story 3
Foundation Poured Concrete
Sewer Sewer To Lot
Water Municipal
Structure Type Frame Wood,Wood
Others
HOA Fee Include Garbage Removal,Insurance,Maintenance Grounds,Property Management,Sewer,Water
Tax ID 000-673-552
Ownership Freehold/Strata
Pets Description Aquariums, Birds, Cats, Dogs, Number Limit
Read Less Info
Want to know what your home might be worth? Contact us for a FREE valuation!

Our team is ready to help you sell your home for the highest possible price ASAP
Bought with Newport Realty Ltd.








