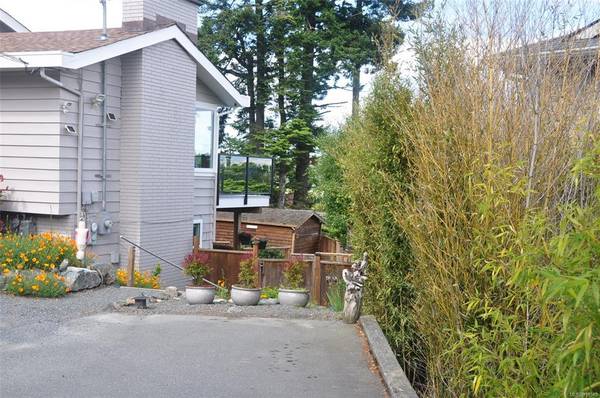$1,325,000
For more information regarding the value of a property, please contact us for a free consultation.
5 Beds
3 Baths
3,030 SqFt
SOLD DATE : 09/06/2022
Key Details
Sold Price $1,325,000
Property Type Single Family Home
Sub Type Single Family Detached
Listing Status Sold
Purchase Type For Sale
Square Footage 3,030 sqft
Price per Sqft $437
MLS Listing ID 911545
Sold Date 09/06/22
Style Split Level
Bedrooms 5
Rental Info Unrestricted
Year Built 1974
Annual Tax Amount $4,640
Tax Year 2022
Lot Size 7,840 Sqft
Acres 0.18
Property Description
*SWEEPING VIEWS* Esquimalt Lagoon, Mt.Baker, downtown Victoria and open water of Juan De Fuca Strait, this bright and spacious family home is perfect for entertaining friends and family. 1,848 sq.ft. of gracious living space up and lower 1,100 sq. ft. self-contained 2 bdrm with den and patio suite with views. Updated kitchen with heated tile floor and gas stove. High efficiency gas furnace, vinyl thermopane windows, rebuilt large deck, exterior just painted, new front fence and outside steps with railings. Large private yard. Back yard nicely fenced for dogs. Short stroll to the ocean shore and beach at Esquimalt Lagoon, and forest trails in Royal Roads, this beautifully presented home awaits you. Close proximity to bus, shopping and schools. Excellent tenants in lower suite $1650.00 mnth. and pay 40% utilities. Great mortgage helper. Lisst of improvements in the supplements to Realtors. Easy to show, short notice possible. Virtual Tour
Location
Province BC
County Capital Regional District
Area Co Lagoon
Direction Southwest
Rooms
Other Rooms Storage Shed
Basement Finished, Full, Walk-Out Access
Kitchen 2
Interior
Interior Features Dining Room, Storage, Vaulted Ceiling(s)
Heating Forced Air, Natural Gas
Cooling None
Flooring Laminate, Tile
Fireplaces Number 2
Fireplaces Type Heatilator, Insert, Living Room
Equipment Central Vacuum
Fireplace 1
Window Features Insulated Windows,Vinyl Frames
Appliance Dishwasher, Dryer, F/S/W/D, Oven/Range Gas, Range Hood, Refrigerator, Washer
Laundry In House
Exterior
Exterior Feature Balcony/Patio, Fencing: Full
View Y/N 1
View City, Mountain(s), Ocean
Roof Type Asphalt Rolled,Asphalt Shingle,Asphalt Torch On
Parking Type Driveway, RV Access/Parking
Building
Lot Description Irregular Lot, Landscaped, Private, Serviced, Sloping
Building Description Brick,Insulation: Ceiling,Insulation: Walls,Wood, Split Level
Faces Southwest
Foundation Poured Concrete
Sewer Sewer To Lot
Water Municipal
Architectural Style West Coast
Structure Type Brick,Insulation: Ceiling,Insulation: Walls,Wood
Others
Tax ID 026-085-844
Ownership Freehold
Pets Description Aquariums, Birds, Caged Mammals, Cats, Dogs
Read Less Info
Want to know what your home might be worth? Contact us for a FREE valuation!

Our team is ready to help you sell your home for the highest possible price ASAP
Bought with The Agency








