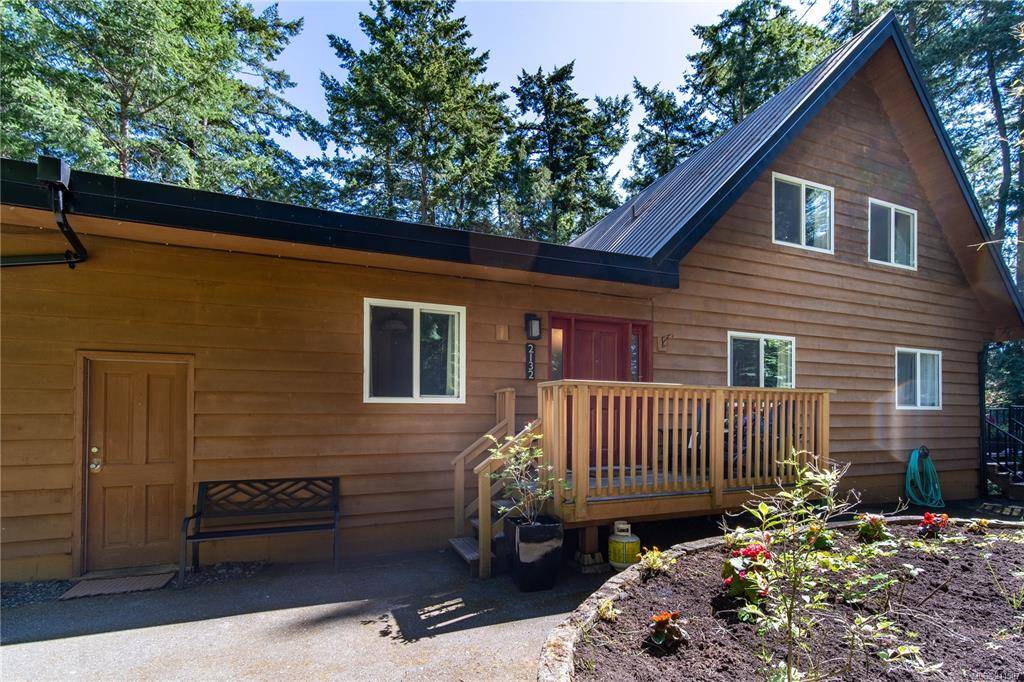$999,900
For more information regarding the value of a property, please contact us for a free consultation.
4 Beds
2 Baths
2,290 SqFt
SOLD DATE : 09/15/2022
Key Details
Sold Price $999,900
Property Type Single Family Home
Sub Type Single Family Detached
Listing Status Sold
Purchase Type For Sale
Square Footage 2,290 sqft
Price per Sqft $436
MLS Listing ID 911507
Sold Date 09/15/22
Style Main Level Entry with Upper Level(s)
Bedrooms 4
Rental Info Unrestricted
Year Built 1973
Annual Tax Amount $2,920
Tax Year 2021
Lot Size 0.500 Acres
Acres 0.5
Property Description
*NEW PRICE!!!* Enjoy a private setting surrounded by trees and natural landscape, this beautiful west coast style home is situated on a half acre property in desirable North Saanich. This welcoming and meticulously kept home has four bedrooms, a spacious kitchen overlooking the living room with vaulted ceilings and a WETT certified wood stove. Relax in the attached sun room which allows plenty of natural light and an adjoining back deck, perfect for bbq and entertaining. There is a large media/rec room and a separate dining area. Conveniently located on a quiet residential street close to walking trails, schools and easy access to the ferries, Victoria airport and the highway.
Location
Province BC
County Capital Regional District
Area Ns Swartz Bay
Direction East
Rooms
Other Rooms Storage Shed
Basement Crawl Space
Main Level Bedrooms 3
Kitchen 1
Interior
Interior Features Dining Room, Eating Area, Vaulted Ceiling(s), Workshop
Heating Baseboard, Electric, Wood
Cooling None
Flooring Tile, Wood
Fireplaces Number 1
Fireplaces Type Wood Stove
Fireplace 1
Window Features Aluminum Frames,Screens,Window Coverings
Laundry In House
Exterior
Exterior Feature Balcony/Patio
Roof Type Metal
Parking Type Driveway
Total Parking Spaces 4
Building
Lot Description Cleared, Private, Rectangular Lot, Wooded Lot
Building Description Wood, Main Level Entry with Upper Level(s)
Faces East
Foundation Poured Concrete
Sewer Septic System
Water Municipal
Architectural Style West Coast
Structure Type Wood
Others
Tax ID 002-901-021
Ownership Freehold
Pets Description Aquariums, Birds, Caged Mammals, Cats, Dogs
Read Less Info
Want to know what your home might be worth? Contact us for a FREE valuation!

Our team is ready to help you sell your home for the highest possible price ASAP
Bought with RE/MAX Camosun








