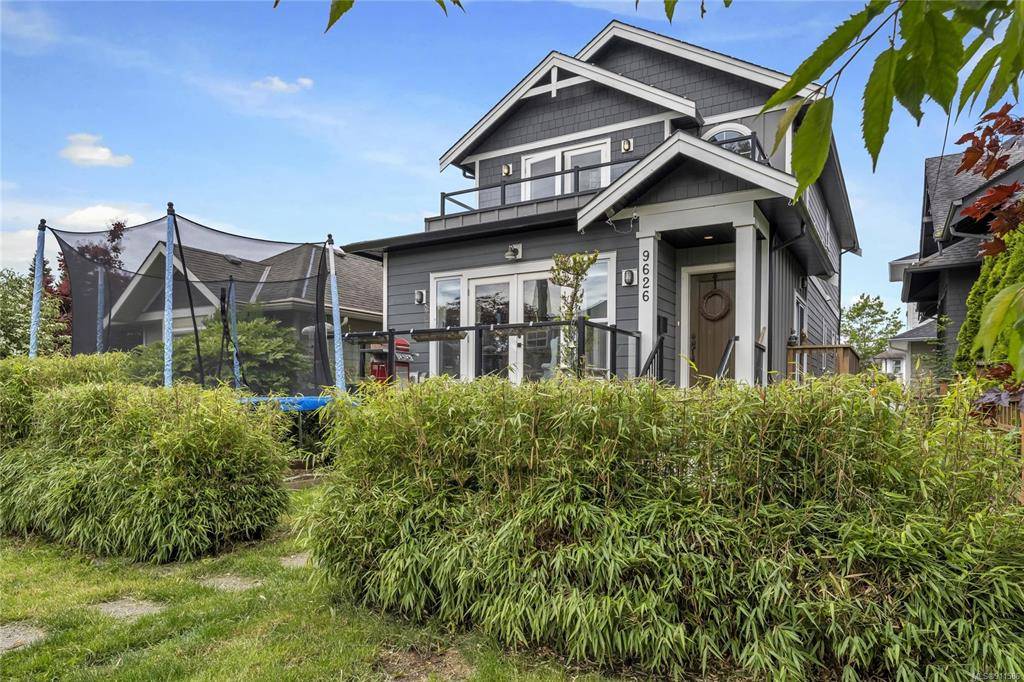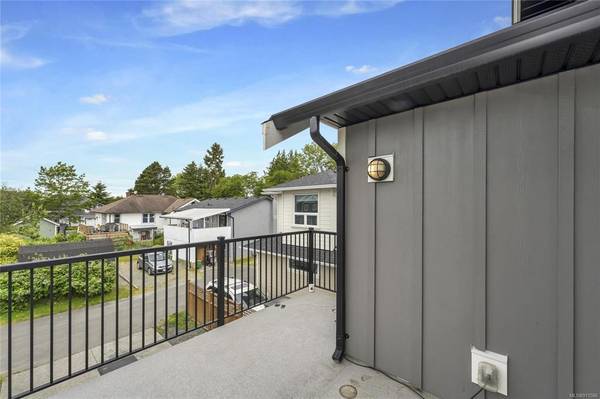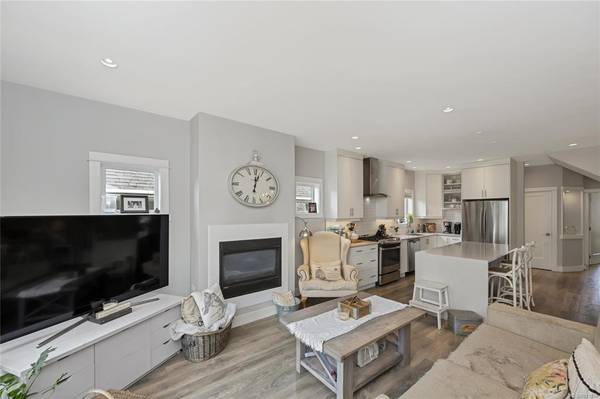$1,155,000
For more information regarding the value of a property, please contact us for a free consultation.
4 Beds
4 Baths
1,686 SqFt
SOLD DATE : 11/01/2022
Key Details
Sold Price $1,155,000
Property Type Single Family Home
Sub Type Single Family Detached
Listing Status Sold
Purchase Type For Sale
Square Footage 1,686 sqft
Price per Sqft $685
MLS Listing ID 911586
Sold Date 11/01/22
Style Main Level Entry with Upper Level(s)
Bedrooms 4
Rental Info Unrestricted
Year Built 2017
Annual Tax Amount $3,770
Tax Year 2022
Lot Size 3,049 Sqft
Acres 0.07
Property Description
OCEANSIDE COMMUNITY LIFESTYLE! Nestled on a private, picturesque street steps to Talista park, Ocean walkway & the Village of Sidney! This 2017 Arts & Crafts Custom built 4 bed,4 bath modern home is situated in the Orchard neighborhood. You will love the large front east-facing deck for your morning coffee or enjoy vistas & sunsets from the upper deck! LANEWAY access to your large over height garage & driveway + additional parking out front. This home features open floorplan w/spacious kitchen including large island w/quartz quality countertops, tile backsplash, laminate & tile floors, living rm w/cozy gas F/P, eating area, main level office/4th bedrm w/separate entry & much more! Upstairs has 3 spacious beds /2 baths, master w/ensuite, walk in closet, large sundeck, & laundry. Bonus: Air conditioning, heat pump/forced air heat & gas BBQ! Huge crawlspace for storage.Walk/Bike to shops & amenities with ease. Remaining 5 year warranty. Come take a look at this safe, seaside neighborhood!
Location
Province BC
County Capital Regional District
Area Si Sidney South-East
Direction East
Rooms
Basement Crawl Space
Main Level Bedrooms 1
Kitchen 1
Interior
Interior Features Dining/Living Combo, Storage
Heating Heat Pump, Natural Gas, Radiant Floor
Cooling Air Conditioning
Flooring Laminate, Tile
Fireplaces Number 1
Fireplaces Type Gas, Living Room
Equipment Central Vacuum
Fireplace 1
Window Features Blinds,Skylight(s),Window Coverings
Appliance Dishwasher, F/S/W/D
Laundry In House
Exterior
Exterior Feature Balcony/Deck, Fencing: Partial
Garage Spaces 1.0
View Y/N 1
View Mountain(s)
Roof Type Fibreglass Shingle
Handicap Access Ground Level Main Floor
Parking Type Attached, Driveway, Garage, On Street
Total Parking Spaces 3
Building
Lot Description Landscaped, Level
Building Description Cement Fibre,Frame Wood, Main Level Entry with Upper Level(s)
Faces East
Foundation Poured Concrete
Sewer Sewer Connected
Water Municipal
Architectural Style Arts & Crafts, West Coast
Structure Type Cement Fibre,Frame Wood
Others
Tax ID 027-464-610
Ownership Freehold
Pets Description Aquariums, Birds, Caged Mammals, Cats, Dogs
Read Less Info
Want to know what your home might be worth? Contact us for a FREE valuation!

Our team is ready to help you sell your home for the highest possible price ASAP
Bought with RE/MAX of Nanaimo








