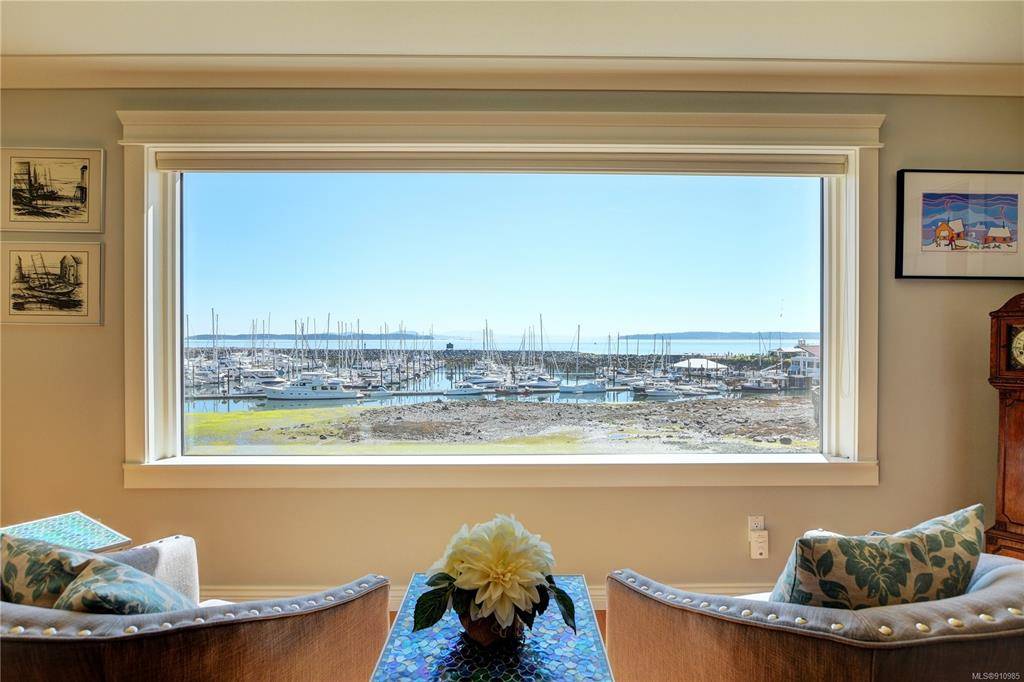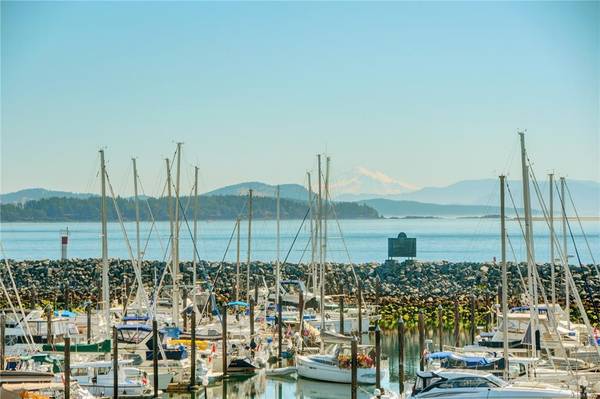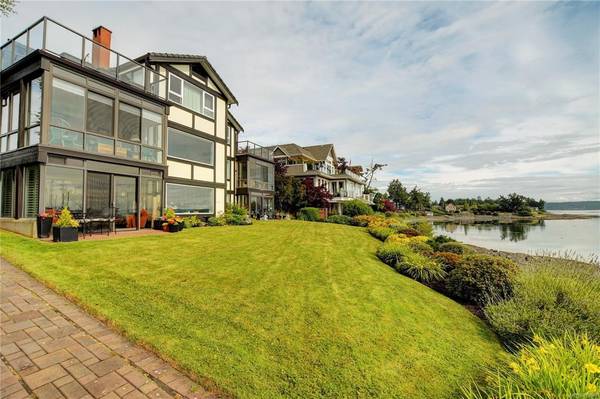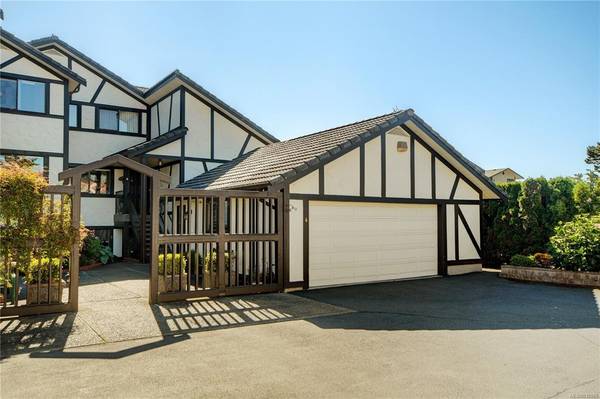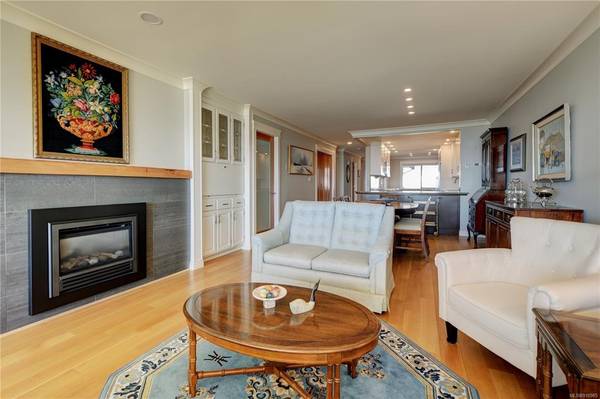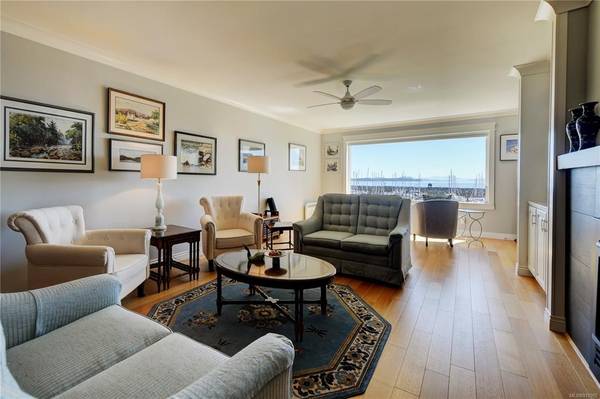$1,365,000
For more information regarding the value of a property, please contact us for a free consultation.
3 Beds
2 Baths
2,020 SqFt
SOLD DATE : 11/30/2022
Key Details
Sold Price $1,365,000
Property Type Townhouse
Sub Type Row/Townhouse
Listing Status Sold
Purchase Type For Sale
Square Footage 2,020 sqft
Price per Sqft $675
Subdivision Stone Tide Manor
MLS Listing ID 910985
Sold Date 11/30/22
Style Other
Bedrooms 3
HOA Fees $424/mo
Rental Info Some Rentals
Year Built 1984
Annual Tax Amount $3,943
Tax Year 2021
Lot Size 2,613 Sqft
Acres 0.06
Property Description
Stonetide Manor, an exclusive enclave of 5 waterfront units in the Heart of Sidney By the Sea. One level living in an outstanding waterfront location! This elegant 3 bedroom, 2 bath townhome overlooks Port Sidney Marina, Haro Strait & Mt. Baker and just two blocks to Sidney shops & amenities. Spacious living room with cozy gas fireplace. The sunroom provides a wonderful space for relaxing and capturing the stunning views. Beautifully renovated large kitchen with granite. Sizable master bedroom with spa like 4 piece ensuite & walk-in closet. A large detached double garage with plenty of space for a workshop. All within walking distance to seaside pathway and the charming shops and restaurants of Sidney. This is Sidney's Prime Waterfront Street. One dog or one cat allowed.
Location
Province BC
County Capital Regional District
Area Si Sidney North-East
Zoning RM7
Direction East
Rooms
Basement None
Main Level Bedrooms 3
Kitchen 1
Interior
Interior Features Dining/Living Combo, Eating Area
Heating Baseboard, Electric, Natural Gas
Cooling None
Flooring Tile, Wood
Fireplaces Number 1
Fireplaces Type Gas, Living Room
Equipment Central Vacuum, Electric Garage Door Opener
Fireplace 1
Appliance Dishwasher, F/S/W/D
Laundry In Unit
Exterior
Exterior Feature Balcony/Patio, Fencing: Partial
Garage Spaces 2.0
Utilities Available Cable To Lot, Electricity To Lot, Garbage, Natural Gas To Lot, Phone To Lot, Recycling
Amenities Available Private Drive/Road
Waterfront 1
Waterfront Description Ocean
Roof Type Tile
Handicap Access Primary Bedroom on Main
Parking Type Garage Double
Total Parking Spaces 2
Building
Lot Description Rectangular Lot, Serviced
Building Description Frame Wood,Insulation: Ceiling,Insulation: Walls,Stucco, Other
Faces East
Story 3
Foundation Poured Concrete
Sewer Sewer To Lot
Water Municipal, To Lot
Architectural Style West Coast
Structure Type Frame Wood,Insulation: Ceiling,Insulation: Walls,Stucco
Others
HOA Fee Include Insurance,Maintenance Grounds,Sewer,Water
Tax ID 000-133-019
Ownership Freehold/Strata
Pets Description Aquariums, Birds, Caged Mammals, Cats, Dogs
Read Less Info
Want to know what your home might be worth? Contact us for a FREE valuation!

Our team is ready to help you sell your home for the highest possible price ASAP
Bought with Holmes Realty Ltd



