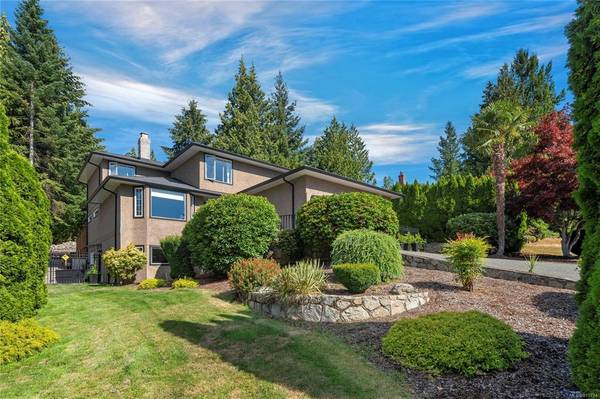$1,799,750
For more information regarding the value of a property, please contact us for a free consultation.
6 Beds
4 Baths
3,718 SqFt
SOLD DATE : 11/01/2022
Key Details
Sold Price $1,799,750
Property Type Single Family Home
Sub Type Single Family Detached
Listing Status Sold
Purchase Type For Sale
Square Footage 3,718 sqft
Price per Sqft $484
MLS Listing ID 911724
Sold Date 11/01/22
Style Main Level Entry with Lower/Upper Lvl(s)
Bedrooms 6
Rental Info Unrestricted
Year Built 1989
Annual Tax Amount $3,696
Tax Year 2021
Lot Size 0.370 Acres
Acres 0.37
Property Description
Beautiful Executive Spacious Family home in sought after Dean Park Estates. Six bedrooms, four baths on a very private 1/3+ acre with ocean glimpses from the east facing windows. Spacious and bright,this home features a gourmet kitchen with three pantries and huge island with extra sink, double sided wood burning fireplace between family room and living room and a formal dining room with french doors and gas fireplace. Upstairs are four of the six bedrooms, two with spectacular en suites. On the lower level is a gym or recreation room and another bedroom. Maple hardwood floors with cherry inlay match the built-ins in the family room and kitchen. Double car garage with loads of storage & Level 2 EV charger. This home is close to schools, Panorama Recreation Center and miles of hiking trails in John Dean Park just steps from the front door. Terraced & landscaped .37 acre lot with a huge deck and a sunny private secluded yard. So much to see inside!Come see your new home in North Saanich.
Location
Province BC
County Capital Regional District
Area Ns Dean Park
Zoning residential
Direction East
Rooms
Other Rooms Storage Shed
Basement Crawl Space, Partial, Unfinished, Other
Main Level Bedrooms 1
Kitchen 1
Interior
Interior Features Ceiling Fan(s), Closet Organizer, Dining Room
Heating Electric, Forced Air, Heat Pump, Hot Water, Natural Gas, Wood
Cooling Air Conditioning, HVAC
Flooring Carpet, Hardwood, Laminate, Mixed, Tile, Wood
Fireplaces Number 2
Fireplaces Type Family Room, Gas, Living Room, Wood Burning
Equipment Central Vacuum, Electric Garage Door Opener
Fireplace 1
Window Features Bay Window(s),Blinds,Insulated Windows,Screens,Vinyl Frames,Window Coverings
Appliance Dishwasher, Dryer, F/S/W/D, Microwave, Oven/Range Gas, Washer
Laundry In House, In Unit
Exterior
Exterior Feature Balcony/Patio, Fencing: Full, Garden, Sprinkler System
Garage Spaces 2.0
Utilities Available Cable To Lot, Electricity To Lot, Natural Gas To Lot, Phone To Lot
Roof Type Asphalt Shingle
Parking Type Attached, Driveway, Garage Double
Total Parking Spaces 6
Building
Lot Description Curb & Gutter, Irregular Lot, Irrigation Sprinkler(s), Private, Recreation Nearby, Rural Setting, Shopping Nearby, Wooded Lot
Building Description Brick,Frame Wood,Insulation All,Stucco,Wood, Main Level Entry with Lower/Upper Lvl(s)
Faces East
Foundation Poured Concrete
Sewer Sewer To Lot
Water Municipal
Architectural Style California
Structure Type Brick,Frame Wood,Insulation All,Stucco,Wood
Others
Restrictions ALR: No,Building Scheme
Tax ID 007-506-392
Ownership Freehold
Acceptable Financing Purchaser To Finance
Listing Terms Purchaser To Finance
Pets Description Aquariums, Birds, Caged Mammals, Cats, Dogs
Read Less Info
Want to know what your home might be worth? Contact us for a FREE valuation!

Our team is ready to help you sell your home for the highest possible price ASAP
Bought with Newport Realty Ltd.








