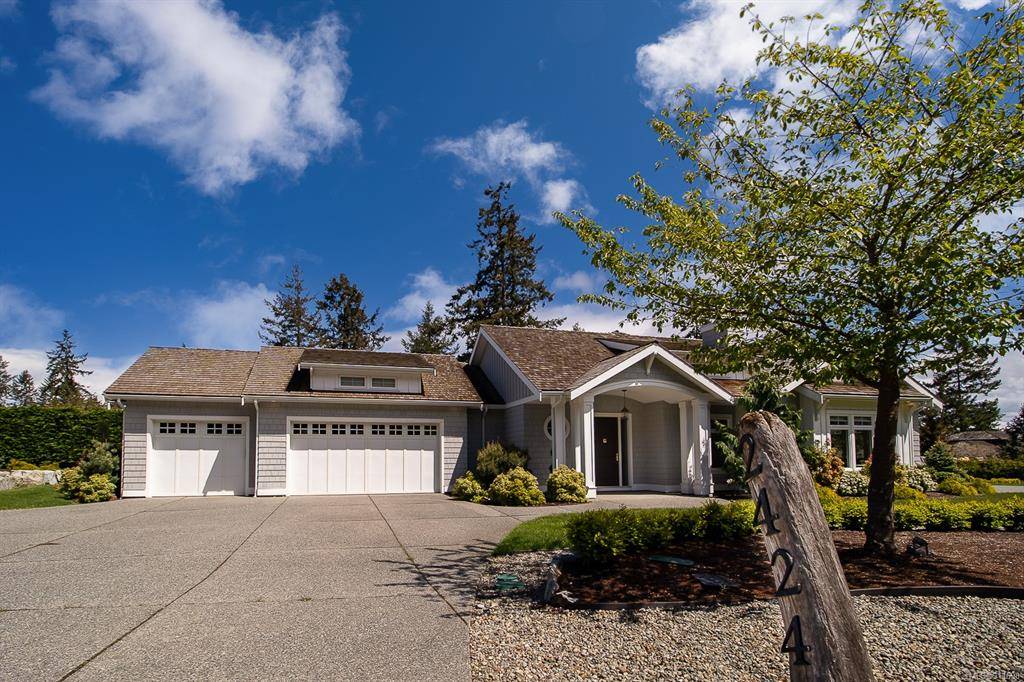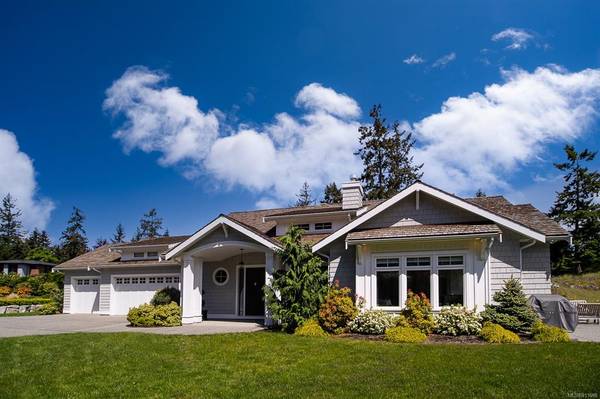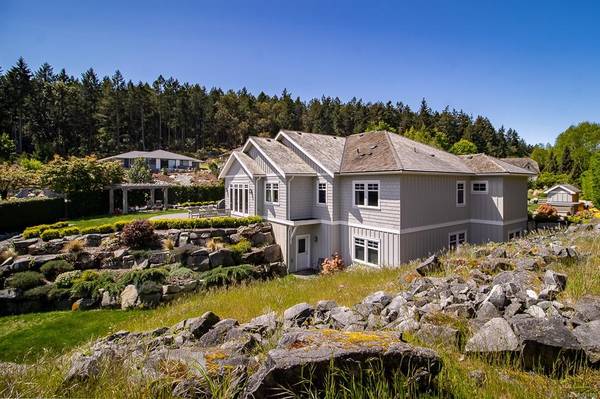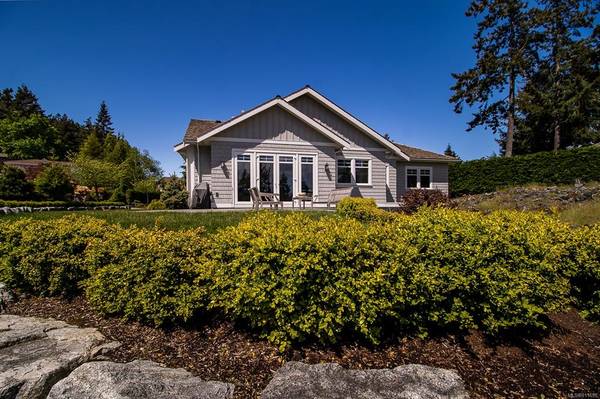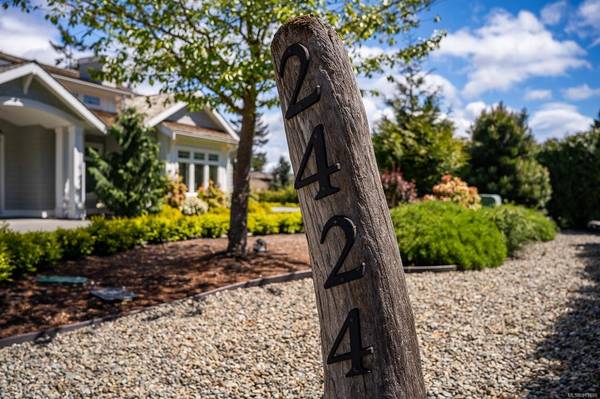$1,925,000
For more information regarding the value of a property, please contact us for a free consultation.
4 Beds
4 Baths
3,975 SqFt
SOLD DATE : 11/28/2022
Key Details
Sold Price $1,925,000
Property Type Single Family Home
Sub Type Single Family Detached
Listing Status Sold
Purchase Type For Sale
Square Footage 3,975 sqft
Price per Sqft $484
MLS Listing ID 911698
Sold Date 11/28/22
Style Main Level Entry with Lower/Upper Lvl(s)
Bedrooms 4
Rental Info Unrestricted
Year Built 2015
Annual Tax Amount $6,322
Tax Year 2021
Lot Size 0.430 Acres
Acres 0.43
Property Description
Premium location in Fairwinds a large property on a cul de sac with beautiful landscaping. Exceptionally designed with an inviting curb appeal and triple car garage. Great floor plan with large windows for natural light. Double French doors off the living room onto the spacious patio and private backyard. Chefs kitchen features a 7-burner gas range with dual ovens, grand central island with marble countertop and walk-in pantry. Separated from the main living area is the den with built-in cabinetry and crown moldings. Down the hallway is the main bedroom with a 5pc ensuite, glass shower and soaker tub, walk-in closet and laundry room. Enter a mudroom through the garage with plenty of storage connecting to the laundry room. A 2pc bathroom off the entrance features an interesting circle window and is perfect for your guests. On the lower level, is the family room/media room and workout room. Plus two bedrooms, one with a private 3pc ensuite, a 4pc bathroom and office as well as wine room
Location
Province BC
County Nanaimo Regional District
Area Pq Fairwinds
Direction South
Rooms
Basement Finished, Full, Walk-Out Access, With Windows
Main Level Bedrooms 1
Kitchen 1
Interior
Interior Features Ceiling Fan(s), Closet Organizer, Dining Room, French Doors, Soaker Tub, Storage, Vaulted Ceiling(s), Wine Storage
Heating Forced Air
Cooling None
Flooring Carpet, Hardwood, Tile
Fireplaces Number 1
Fireplaces Type Gas, Living Room
Fireplace 1
Window Features Skylight(s),Vinyl Frames,Window Coverings
Appliance Dishwasher, F/S/W/D
Laundry In House
Exterior
Exterior Feature Balcony/Patio, Garden, Lighting
Garage Spaces 3.0
Utilities Available Natural Gas To Lot, Underground Utilities
Roof Type Asphalt Shingle
Handicap Access Accessible Entrance, Ground Level Main Floor, Primary Bedroom on Main
Total Parking Spaces 6
Building
Lot Description Cul-de-sac, Easy Access, Landscaped, Private, Quiet Area, Recreation Nearby, Serviced
Building Description Cement Fibre,Insulation: Ceiling,Insulation: Walls, Main Level Entry with Lower/Upper Lvl(s)
Faces South
Foundation Poured Concrete
Sewer Sewer Connected
Water Municipal
Structure Type Cement Fibre,Insulation: Ceiling,Insulation: Walls
Others
Tax ID 024-388-513
Ownership Freehold
Pets Allowed Aquariums, Birds, Caged Mammals, Cats, Dogs
Read Less Info
Want to know what your home might be worth? Contact us for a FREE valuation!

Our team is ready to help you sell your home for the highest possible price ASAP
Bought with Royal LePage Parksville-Qualicum Beach Realty (PK)


