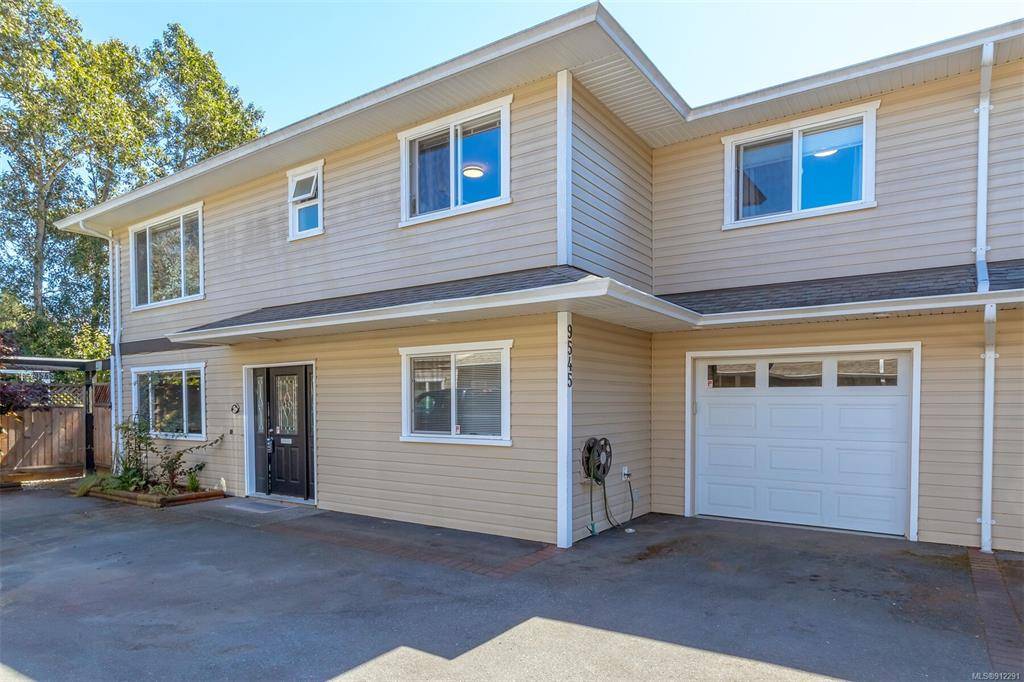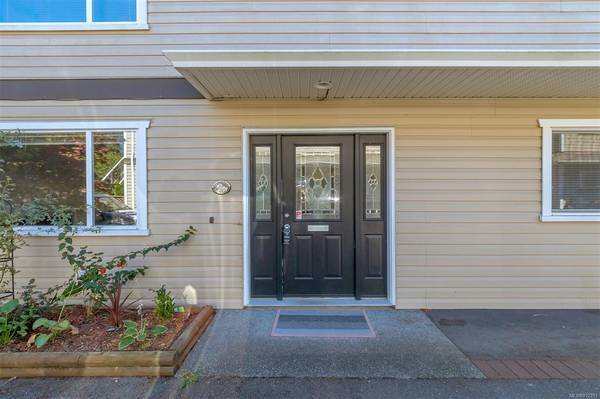$820,000
For more information regarding the value of a property, please contact us for a free consultation.
6 Beds
3 Baths
2,148 SqFt
SOLD DATE : 11/17/2022
Key Details
Sold Price $820,000
Property Type Multi-Family
Sub Type Half Duplex
Listing Status Sold
Purchase Type For Sale
Square Footage 2,148 sqft
Price per Sqft $381
MLS Listing ID 912291
Sold Date 11/17/22
Style Duplex Front/Back
Bedrooms 6
Rental Info Unrestricted
Year Built 2003
Annual Tax Amount $3,144
Tax Year 2022
Lot Size 2,178 Sqft
Acres 0.05
Property Description
Built in 2003, this 6 bed/3 bath half duplex offers an excellent opportunity in today's market, including a strong revenue stream of $2500/mth coming from the totally separate ground level 2 bedroom suite. Spacious living & dining rooms, over-sized windows flooding the space w/ natural light, an updated kitchen w/ eating bar, stone counters & SS appliances. The primary bedroom includes a walk-in closet & 3-piece ensuite. Wood floors, designer lighting, custom built-ins & a fantastic covered deck w/ hot tub. The low maintenance yard has been set up to provide privacy from the suite yard & includes separate storage sheds & raised garden beds, perfect for those w/ a 'green thumb.' Walking distance to parks, the Town of Sidney, transit & the oceanfront. No strata fees or restrictions here. This is an ideal offering for those wanting to get into the market, or possibly the savvy investor looking to add a property to their portfolio. Family friendly neighborhood close to airport & ferries.
Location
Province BC
County Capital Regional District
Area Si Sidney South-West
Direction North
Rooms
Basement Finished, Full, Walk-Out Access, With Windows
Main Level Bedrooms 3
Kitchen 2
Interior
Heating Baseboard, Electric
Cooling None
Flooring Carpet, Linoleum, Tile, Wood
Fireplaces Number 1
Fireplaces Type Electric, Living Room
Equipment Central Vacuum Roughed-In
Fireplace 1
Window Features Blinds,Insulated Windows,Vinyl Frames
Appliance Dishwasher, F/S/W/D
Laundry In House, In Unit
Exterior
Exterior Feature Balcony/Deck, Balcony/Patio, Fencing: Partial, Garden
Garage Spaces 1.0
Roof Type Fibreglass Shingle
Parking Type Attached, Driveway, Garage
Total Parking Spaces 2
Building
Lot Description Irregular Lot, Level, Private, Serviced
Building Description Frame Wood,Insulation: Ceiling,Insulation: Walls,Vinyl Siding, Duplex Front/Back
Faces North
Story 2
Foundation Poured Concrete
Sewer Sewer To Lot
Water Municipal
Additional Building Exists
Structure Type Frame Wood,Insulation: Ceiling,Insulation: Walls,Vinyl Siding
Others
Tax ID 025-746-421
Ownership Freehold/Strata
Acceptable Financing Purchaser To Finance
Listing Terms Purchaser To Finance
Pets Description Aquariums, Birds, Caged Mammals, Cats, Dogs
Read Less Info
Want to know what your home might be worth? Contact us for a FREE valuation!

Our team is ready to help you sell your home for the highest possible price ASAP
Bought with Coldwell Banker Oceanside Real Estate








