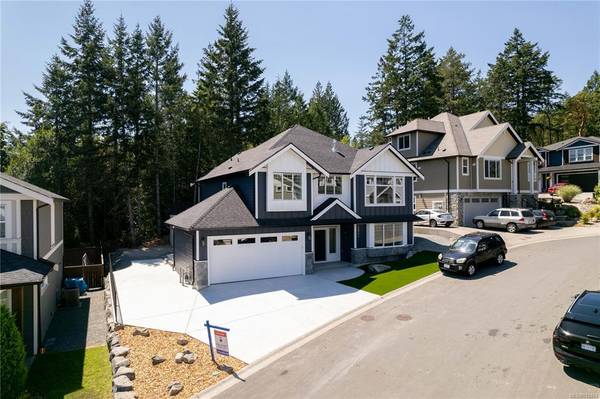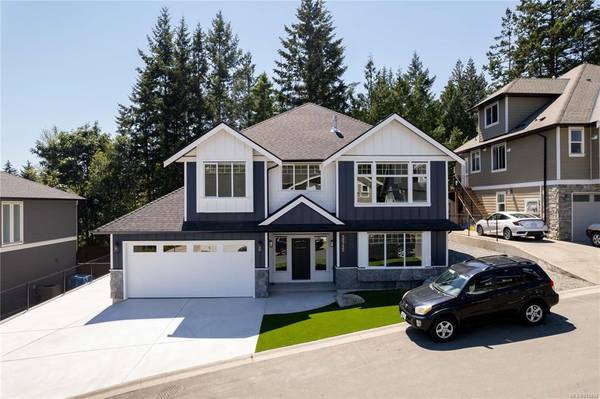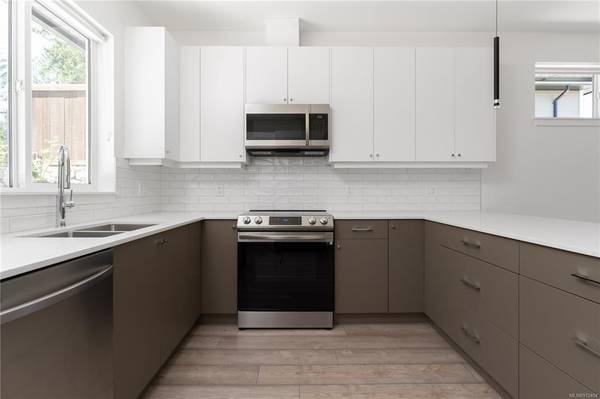$1,330,000
For more information regarding the value of a property, please contact us for a free consultation.
5 Beds
3 Baths
2,606 SqFt
SOLD DATE : 09/29/2022
Key Details
Sold Price $1,330,000
Property Type Single Family Home
Sub Type Single Family Detached
Listing Status Sold
Purchase Type For Sale
Square Footage 2,606 sqft
Price per Sqft $510
MLS Listing ID 912404
Sold Date 09/29/22
Style Ground Level Entry With Main Up
Bedrooms 5
HOA Fees $133/mo
Rental Info Unrestricted
Year Built 2022
Annual Tax Amount $2,782
Tax Year 2022
Lot Size 6,098 Sqft
Acres 0.14
Property Description
OPEN Sun Sept 18 11-1 Fantastic New Build located on a quiet cul-de-sac This beautiful 5 Bedroom 3 Bathroom 2600 sqft family home boasts a spacious 2-bed in-law suite The Main plan has a large bonus room that could be used as a rec or media room just off the entry The open concept living room/dining & designer kitchen with an island Light plank laminate throughout quartz countertops and S/S appliances makes it a great functional plan Off the Master enjoy your beautiful ensuite bath with a sizeable walk-in-shower & view. Wide private yard with green space back yard provides an ideal space for families & gatherings along with low maintenance per friendly turf lawn Lots of parking with garage long drive way for RV & spot for the boat This home was being custom built for the builder to keep great attention to detail he has decided to sell. Close to Olympic View Golf Royal Bay Secondary School Red Barn Market and many other amenities of Latoria Walk! Bonus heat pump and hot water on demand
Location
Province BC
County Capital Regional District
Area La Olympic View
Direction Northeast
Rooms
Basement None
Main Level Bedrooms 3
Kitchen 2
Interior
Interior Features Closet Organizer, Dining/Living Combo
Heating Baseboard, Heat Pump, Natural Gas
Cooling Air Conditioning
Flooring Mixed
Fireplaces Number 1
Fireplaces Type Gas, Living Room
Equipment Central Vacuum Roughed-In
Fireplace 1
Window Features Blinds
Appliance Dishwasher, F/S/W/D, Microwave
Laundry In House
Exterior
Exterior Feature Balcony/Deck, Fencing: Partial
Garage Spaces 2.0
Utilities Available Natural Gas To Lot
Amenities Available Common Area, Private Drive/Road, Street Lighting
Roof Type Asphalt Shingle
Total Parking Spaces 6
Building
Lot Description Family-Oriented Neighbourhood, Landscaped
Building Description Frame Wood, Ground Level Entry With Main Up
Faces Northeast
Foundation Poured Concrete
Sewer Sewer Connected
Water Municipal
Structure Type Frame Wood
Others
Tax ID 029-931-843
Ownership Freehold/Strata
Pets Allowed Aquariums, Birds, Caged Mammals, Cats, Dogs
Read Less Info
Want to know what your home might be worth? Contact us for a FREE valuation!

Our team is ready to help you sell your home for the highest possible price ASAP
Bought with RE/MAX Camosun








