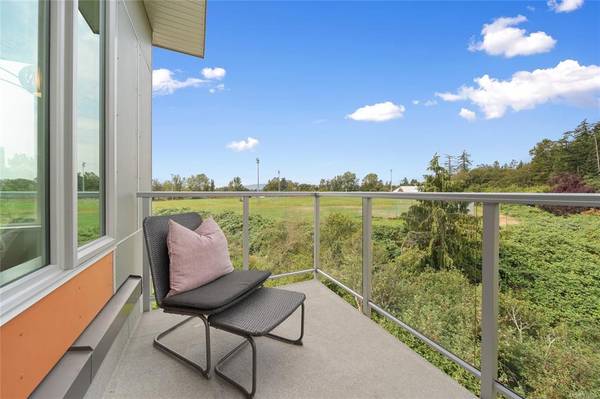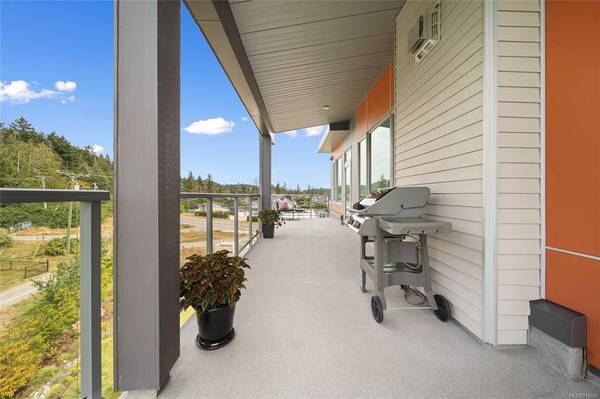$990,000
For more information regarding the value of a property, please contact us for a free consultation.
3 Beds
2 Baths
1,381 SqFt
SOLD DATE : 11/29/2022
Key Details
Sold Price $990,000
Property Type Condo
Sub Type Condo Apartment
Listing Status Sold
Purchase Type For Sale
Square Footage 1,381 sqft
Price per Sqft $716
Subdivision Regatta Park
MLS Listing ID 910626
Sold Date 11/29/22
Style Condo
Bedrooms 3
HOA Fees $470/mo
Rental Info Unrestricted
Year Built 2019
Annual Tax Amount $2,973
Tax Year 2021
Lot Size 1,306 Sqft
Acres 0.03
Property Sub-Type Condo Apartment
Property Description
Peaceful and private luxury feature in this beautiful 3 Bed 2 Bath Penthouse at the popular, Regatta Park by Casman Properties. Boasting over 1300 sqft of living space, this suite has a modern, timeless interior design with a mindful open floor plan featuring upgraded light hardwood flooring, as well as custom tiling and quartz countertops throughout the kitchen and bathrooms. Natural lighting floods through large windows; the uppermost windows of the 14.7ft vaulted ceiling which is complete with automated blinds for comfort and convenience. The gourmet kitchen has the high-end ss appliances you would expect, there is a large laundry room, lots of storage, and a very private and quiet expansive 33ft balcony. Unique to the building, this home is equipped with 2 A/C units that also provide extra economical heating in the cooler months. Within walking distance to the ocean front - Regatta Park allows rentals, pets, and BBQs. 2 parking spaces are included with this spectacular offering.
Location
Province BC
County Capital Regional District
Area Ns Mcdonald Park
Direction Northwest
Rooms
Main Level Bedrooms 3
Kitchen 1
Interior
Interior Features Closet Organizer, Dining/Living Combo, Eating Area, Soaker Tub, Storage, Vaulted Ceiling(s)
Heating Baseboard, Electric, Other
Cooling Air Conditioning
Flooring Hardwood, Tile
Fireplaces Number 1
Fireplaces Type Gas, Living Room
Fireplace 1
Window Features Blinds,Vinyl Frames
Appliance Dishwasher, F/S/W/D, Garburator, Microwave, Oven/Range Gas, Range Hood
Laundry In Unit
Exterior
Exterior Feature Balcony
Amenities Available Elevator(s)
Roof Type Asphalt Torch On,Metal
Total Parking Spaces 2
Building
Building Description Cement Fibre,Insulation All,Stone,Stucco, Condo
Faces Northwest
Story 4
Foundation Poured Concrete
Sewer Sewer To Lot
Water Municipal
Structure Type Cement Fibre,Insulation All,Stone,Stucco
Others
Tax ID 030-710-243
Ownership Freehold/Strata
Pets Allowed Cats, Dogs
Read Less Info
Want to know what your home might be worth? Contact us for a FREE valuation!

Our team is ready to help you sell your home for the highest possible price ASAP
Bought with eXp Realty







