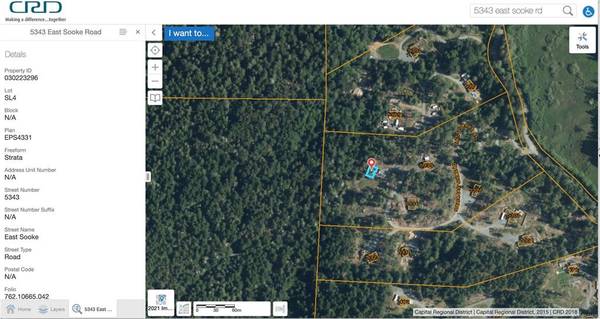$945,000
For more information regarding the value of a property, please contact us for a free consultation.
3 Beds
2 Baths
1,572 SqFt
SOLD DATE : 11/07/2022
Key Details
Sold Price $945,000
Property Type Single Family Home
Sub Type Single Family Detached
Listing Status Sold
Purchase Type For Sale
Square Footage 1,572 sqft
Price per Sqft $601
MLS Listing ID 912406
Sold Date 11/07/22
Style Rancher
Bedrooms 3
HOA Fees $50/mo
Rental Info Unrestricted
Year Built 2017
Annual Tax Amount $3,441
Tax Year 2022
Lot Size 3.440 Acres
Acres 3.44
Property Description
Private oasis 3.4 acres near East Sooke Park. Spacious open concept rancher with 3 bedroom / 2 bath and attached double car garage. Kitchen features custom alder cabinetry with soft-close drawers, granite counter tops, stainless steel appliances. Main bedroom has walk-in closet and ensuite bathroom. Two more bedrooms and a full bathroom with heated floors completes the convenient layout. Attached 2 car garage which enters directly into a mudroom/laundry room for added convenience and utility. Plenty of outdoor parking and crawl space is spacious for all your extra storage needs. Relax in your living room while enjoying your propane fireplace or sit outside on your covered deck. Efficient dual zone heat pump system = low hydro bills. 2-5-10 Warranty. Private & easy care 2017 built.
Location
Province BC
County Capital Regional District
Area Sk East Sooke
Zoning A-Rural
Direction Southeast
Rooms
Basement Crawl Space
Main Level Bedrooms 3
Kitchen 1
Interior
Interior Features Closet Organizer, Dining/Living Combo, French Doors, Storage, Vaulted Ceiling(s)
Heating Electric, Forced Air, Heat Pump, Propane, Radiant Floor
Cooling HVAC
Flooring Laminate, Tile
Fireplaces Number 1
Fireplaces Type Living Room, Propane
Equipment Propane Tank
Fireplace 1
Appliance Dishwasher, F/S/W/D, Range Hood, Water Filters
Laundry In House
Exterior
Exterior Feature Balcony/Patio
Utilities Available Cable To Lot, Electricity To Lot, Phone To Lot, Recycling, See Remarks
Amenities Available Common Area, Private Drive/Road, Other
Roof Type Asphalt Shingle
Handicap Access Ground Level Main Floor, No Step Entrance, Primary Bedroom on Main
Total Parking Spaces 6
Building
Lot Description Acreage, Cul-de-sac, Irregular Lot, No Through Road, Park Setting, Private, Quiet Area, Recreation Nearby, Rural Setting, Serviced, Sloping, In Wooded Area
Building Description Wood, Rancher
Faces Southeast
Story 1
Foundation Poured Concrete
Sewer Septic System
Water Cistern, Well: Drilled
Architectural Style Arts & Crafts
Additional Building None
Structure Type Wood
Others
HOA Fee Include Water,See Remarks
Restrictions ALR: No,Easement/Right of Way,Restrictive Covenants
Tax ID 030-223-296
Ownership Freehold/Strata
Acceptable Financing Purchaser To Finance
Listing Terms Purchaser To Finance
Pets Allowed Aquariums, Birds, Caged Mammals, Cats, Dogs, Number Limit, Size Limit
Read Less Info
Want to know what your home might be worth? Contact us for a FREE valuation!

Our team is ready to help you sell your home for the highest possible price ASAP
Bought with RE/MAX Generation








