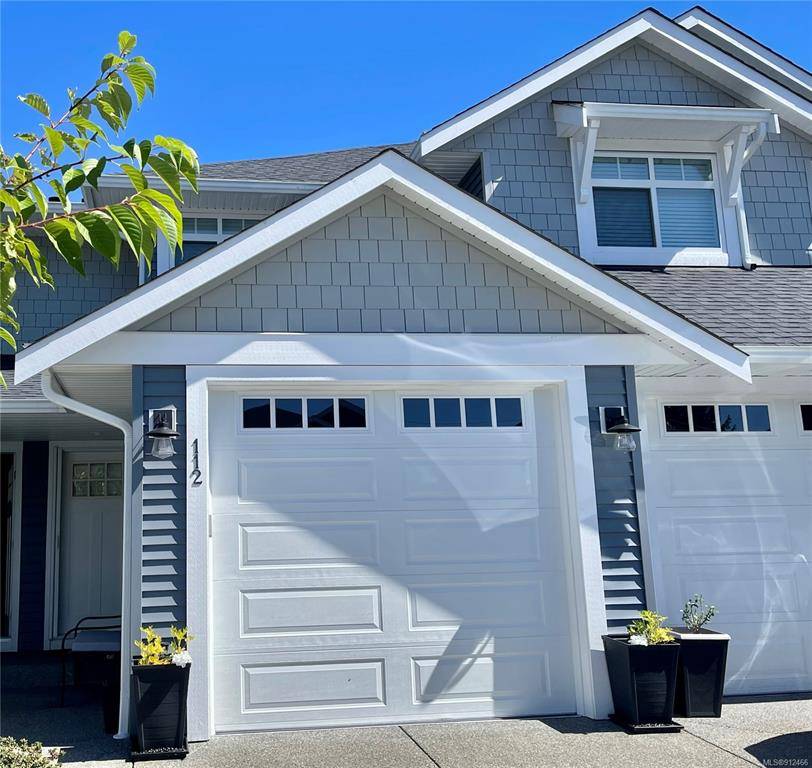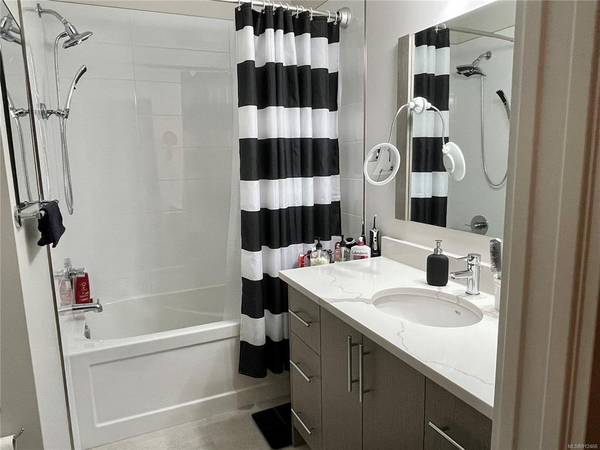$560,000
For more information regarding the value of a property, please contact us for a free consultation.
2 Beds
3 Baths
1,076 SqFt
SOLD DATE : 10/17/2022
Key Details
Sold Price $560,000
Property Type Townhouse
Sub Type Row/Townhouse
Listing Status Sold
Purchase Type For Sale
Square Footage 1,076 sqft
Price per Sqft $520
Subdivision Heritage Gate
MLS Listing ID 912466
Sold Date 10/17/22
Style Main Level Entry with Upper Level(s)
Bedrooms 2
HOA Fees $171/mo
Rental Info Unrestricted
Year Built 2019
Annual Tax Amount $2,428
Tax Year 2022
Property Description
Better than new, and with many upgrades, this 2 year old immaculate Townhouse is centrally located in East Courtenay and is walking distance to shopping, schools, Crown Isle, Hospital and NI College. Built by Benco, this 2 bedroom, 2 1/2 bath home has many upgrades and is move in ready. Upgrades include heat pump, phantom screen door, plantation shutters for the patio door, an 8 x 8 garden shed, and a linear electric fireplace to add to the ambiance and coziness of this great package. Other features include fully fenced backyard, single garage, quartz counters, wide plank flooring, stainless appliances, and 2 large bedrooms, with walk in closet and upgraded carpets throughout - from the original options. Tastefully appointed, this unit is as clean as they come, and is better than new.
Location
Province BC
County Courtenay, City Of
Area Cv Courtenay East
Zoning CD-16
Direction West
Rooms
Basement Crawl Space
Kitchen 1
Interior
Heating Electric, Forced Air, Heat Pump
Cooling Air Conditioning
Flooring Mixed
Fireplaces Number 1
Fireplaces Type Electric
Fireplace 1
Appliance Dishwasher, F/S/W/D, Microwave
Laundry In Unit
Exterior
Garage Spaces 1.0
View Y/N 1
View Mountain(s)
Roof Type Asphalt Shingle
Parking Type Garage
Total Parking Spaces 1
Building
Lot Description Central Location, Family-Oriented Neighbourhood, Irrigation Sprinkler(s), Landscaped, Near Golf Course, Shopping Nearby
Building Description Cement Fibre,Frame Wood,Insulation: Ceiling,Insulation: Walls,Vinyl Siding, Main Level Entry with Upper Level(s)
Faces West
Story 2
Foundation Poured Concrete
Sewer Sewer Connected
Water Municipal
Architectural Style Contemporary
Additional Building None
Structure Type Cement Fibre,Frame Wood,Insulation: Ceiling,Insulation: Walls,Vinyl Siding
Others
Restrictions Building Scheme
Tax ID 031-056-067
Ownership Freehold/Strata
Pets Description Aquariums, Birds, Cats, Dogs
Read Less Info
Want to know what your home might be worth? Contact us for a FREE valuation!

Our team is ready to help you sell your home for the highest possible price ASAP
Bought with RE/MAX Ocean Pacific Realty (CX)








