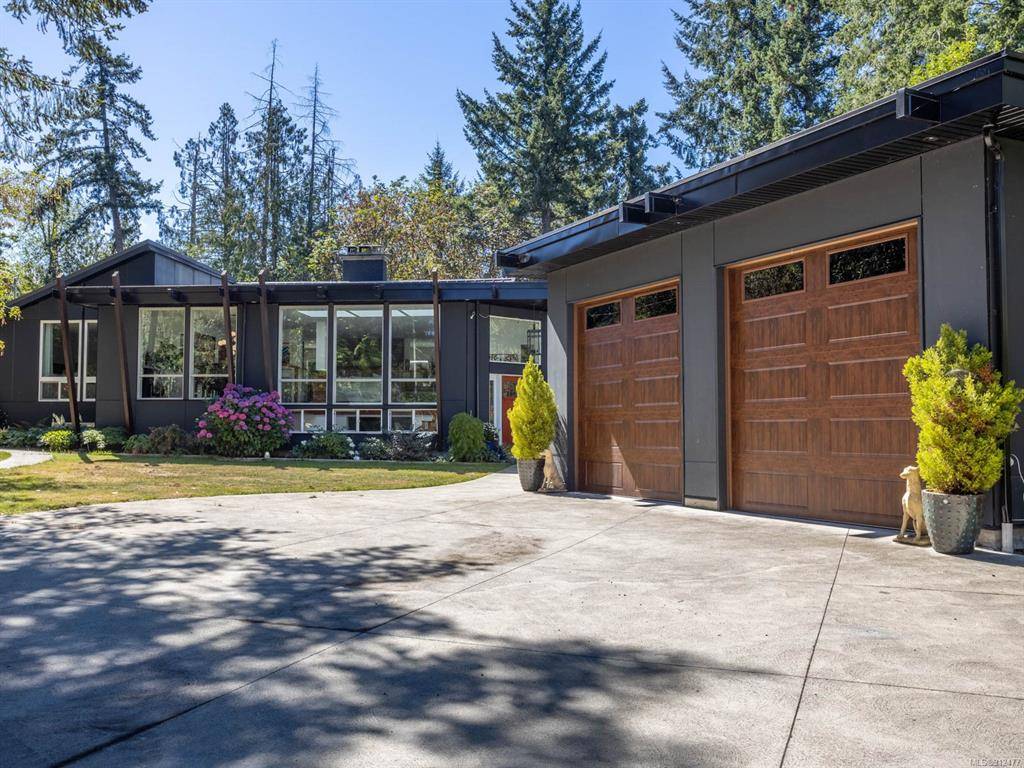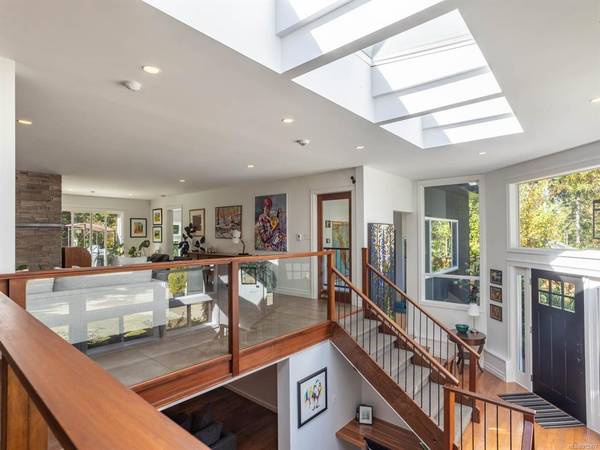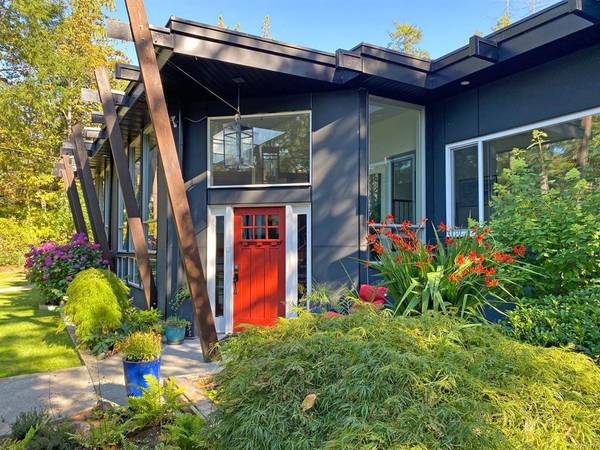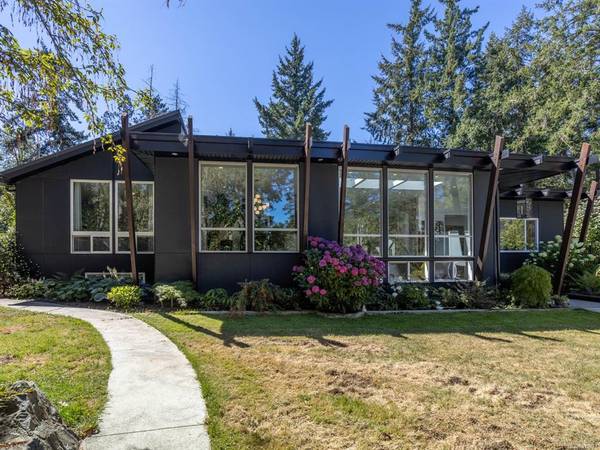$2,210,000
For more information regarding the value of a property, please contact us for a free consultation.
4 Beds
4 Baths
4,630 SqFt
SOLD DATE : 10/26/2022
Key Details
Sold Price $2,210,000
Property Type Single Family Home
Sub Type Single Family Detached
Listing Status Sold
Purchase Type For Sale
Square Footage 4,630 sqft
Price per Sqft $477
MLS Listing ID 912477
Sold Date 10/26/22
Style Split Entry
Bedrooms 4
Rental Info Unrestricted
Year Built 1969
Annual Tax Amount $5,507
Tax Year 2022
Lot Size 0.930 Acres
Acres 0.93
Property Description
A contemporary beauty nestled amongst 1 acre of tranquil nature. Enjoy peaceful privacy, wonderful wildlife including owls and just a short stroll to the beach. Offering granite, stone, wood all displayed in an architectural marvel. So stylish with the open concept layout of the main living area with sunlight just streaming through the soaring windows. Generous sized rooms allow one to have a choice of areas to relax, entertain or prepare meals for the family in the well appointed kitchen. 3 bedrooms on the main level plus a a very spacious in-law. An added bonus to this property is the incredible detached music studio. Originally a detached double car garage (can be easily converted back) this structure is incredible with state of the art sound proofing for composing or could be a terrific office! This home must be seen to appreciate ... truly a WOW!
Location
Province BC
County Capital Regional District
Area Ns Ardmore
Direction North
Rooms
Other Rooms Storage Shed
Basement Crawl Space, Finished, Partial, Walk-Out Access, With Windows
Main Level Bedrooms 3
Kitchen 2
Interior
Interior Features Cathedral Entry, Dining/Living Combo, Eating Area, French Doors, Soaker Tub, Storage, Workshop
Heating Heat Pump, Radiant Floor, Wood
Cooling Air Conditioning, Partial
Flooring Carpet, Hardwood, Tile, Wood
Fireplaces Number 2
Fireplaces Type Family Room, Living Room, Wood Burning
Equipment Security System
Fireplace 1
Window Features Skylight(s),Vinyl Frames
Appliance Built-in Range, Dishwasher, F/S/W/D, Microwave, Oven Built-In
Laundry In House
Exterior
Exterior Feature Fencing: Full, Sprinkler System
Utilities Available Cable To Lot, Electricity Available
Roof Type Asphalt Torch On,Metal
Parking Type Driveway, RV Access/Parking
Total Parking Spaces 4
Building
Lot Description Level, Rectangular Lot
Building Description Cement Fibre,Frame Wood,Insulation: Ceiling,Insulation: Walls, Split Entry
Faces North
Foundation Poured Concrete
Sewer Septic System
Water Municipal
Architectural Style Contemporary
Additional Building Exists
Structure Type Cement Fibre,Frame Wood,Insulation: Ceiling,Insulation: Walls
Others
Tax ID 000-665-061
Ownership Freehold
Acceptable Financing Purchaser To Finance
Listing Terms Purchaser To Finance
Pets Description Aquariums, Birds, Caged Mammals, Cats, Dogs
Read Less Info
Want to know what your home might be worth? Contact us for a FREE valuation!

Our team is ready to help you sell your home for the highest possible price ASAP
Bought with RE/MAX Camosun








