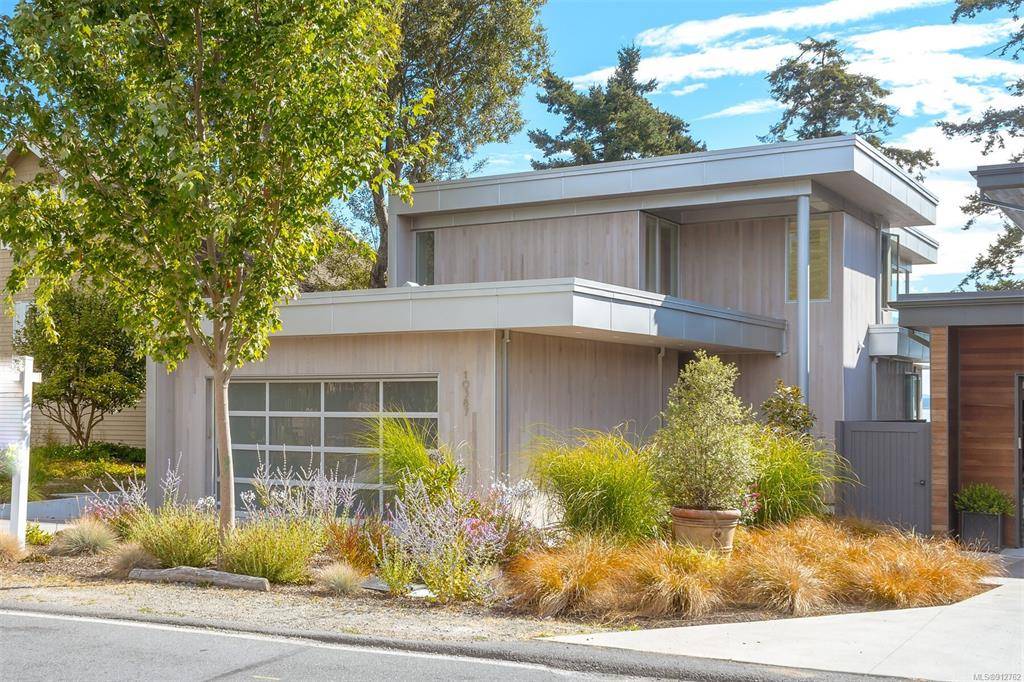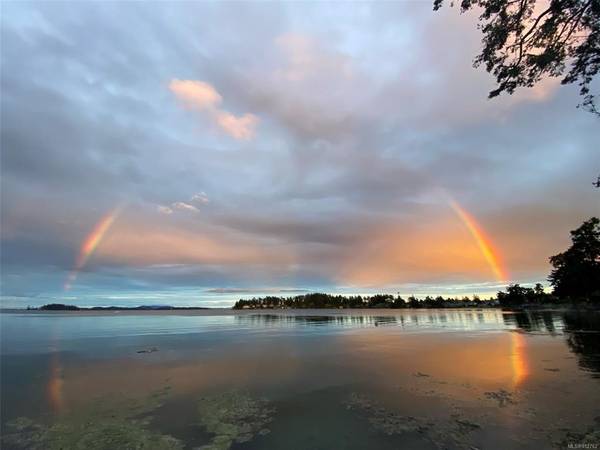$3,300,000
For more information regarding the value of a property, please contact us for a free consultation.
4 Beds
4 Baths
2,512 SqFt
SOLD DATE : 11/14/2022
Key Details
Sold Price $3,300,000
Property Type Single Family Home
Sub Type Single Family Detached
Listing Status Sold
Purchase Type For Sale
Square Footage 2,512 sqft
Price per Sqft $1,313
MLS Listing ID 912762
Sold Date 11/14/22
Style Main Level Entry with Upper Level(s)
Bedrooms 4
Rental Info Unrestricted
Year Built 2019
Annual Tax Amount $11,022
Tax Year 2022
Lot Size 6,098 Sqft
Acres 0.14
Property Description
Wake up to lapping water & stunning sunrises. Beautiful oceanfront home sits amongst a quaint mixture of new & character seaside homes. Walking thru the serenity & simple beauty of this home you will appreciate how it showcases the special location on sheltered Roberts Bay. Open plan living; floor to ceiling windows; 10ft ceilings; custom millwork & central FP to showcase art. Comfort & quality in a home still under warranty. Streamlined custom kitchen with a nod to the midcentury includes quality appliances; butler's pantry for additional storage; Underfloor hydronic heat &2 gas FPs for efficient heating; air exchanger & sea breezes keep it cool. Oceanside patio give private access to the gentle beach & bay. Kayak, paddle board & watch marine activity & sealife. Choice of primary bed on main or up, where a gorgeous suite has ocean front balcony & lux ensuite. Walk to Sidney’s amenities, restaurants, shops & more. Walk to your boat slip. Living here is like being on vacation every day!
Location
Province BC
County Capital Regional District
Area Si Sidney North-East
Zoning R1.1
Direction West
Rooms
Basement None
Main Level Bedrooms 1
Kitchen 1
Interior
Interior Features Closet Organizer, Dining/Living Combo, Eating Area, Soaker Tub, Storage
Heating Heat Recovery, Natural Gas, Radiant Floor
Cooling None
Flooring Hardwood, Tile, Wood
Fireplaces Number 2
Fireplaces Type Gas, Living Room, Primary Bedroom
Equipment Central Vacuum, Electric Garage Door Opener, Security System
Fireplace 1
Window Features Blinds,Screens,Skylight(s),Window Coverings
Appliance Built-in Range, Dishwasher, Dryer, Microwave, Oven Built-In, Refrigerator, Washer
Laundry In House
Exterior
Exterior Feature Balcony/Patio
Garage Spaces 2.0
Utilities Available Cable Available, Compost, Electricity To Lot, Garbage, Natural Gas To Lot
Waterfront 1
Waterfront Description Ocean
View Y/N 1
View Mountain(s), Ocean
Roof Type Asphalt Torch On
Handicap Access Accessible Entrance, Ground Level Main Floor, Primary Bedroom on Main, Wheelchair Friendly
Parking Type Attached, Garage Double
Total Parking Spaces 4
Building
Lot Description Cul-de-sac, Irrigation Sprinkler(s), Landscaped, Level, Marina Nearby, No Through Road, Quiet Area, Recreation Nearby, Shopping Nearby, Walk on Waterfront
Building Description Frame Wood,Insulation: Ceiling,Insulation: Walls,Metal Siding,Wood, Main Level Entry with Upper Level(s)
Faces West
Foundation Poured Concrete
Sewer Sewer To Lot
Water Municipal
Architectural Style Contemporary, West Coast
Structure Type Frame Wood,Insulation: Ceiling,Insulation: Walls,Metal Siding,Wood
Others
Tax ID 030-454-875
Ownership Freehold
Acceptable Financing Purchaser To Finance
Listing Terms Purchaser To Finance
Pets Description Aquariums, Birds, Caged Mammals, Cats, Dogs
Read Less Info
Want to know what your home might be worth? Contact us for a FREE valuation!

Our team is ready to help you sell your home for the highest possible price ASAP
Bought with Pemberton Holmes - Cloverdale








