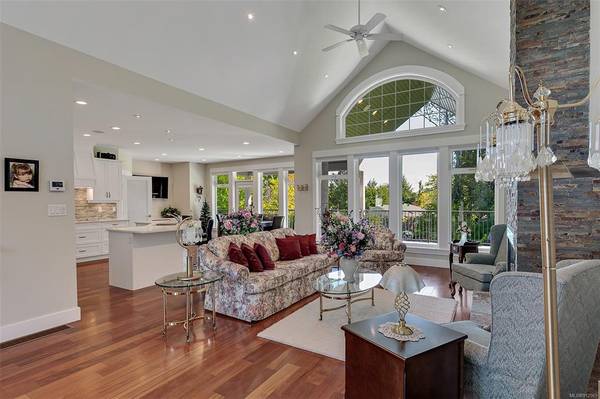$1,500,000
For more information regarding the value of a property, please contact us for a free consultation.
4 Beds
3 Baths
2,631 SqFt
SOLD DATE : 10/04/2022
Key Details
Sold Price $1,500,000
Property Type Single Family Home
Sub Type Single Family Detached
Listing Status Sold
Purchase Type For Sale
Square Footage 2,631 sqft
Price per Sqft $570
MLS Listing ID 912969
Sold Date 10/04/22
Style Rancher
Bedrooms 4
HOA Fees $17/mo
Rental Info Unrestricted
Year Built 2014
Annual Tax Amount $4,733
Tax Year 2022
Lot Size 0.530 Acres
Acres 0.53
Property Description
Incredible Value! This home shows Like NEW and is a MUST see! Gorgeous custom built RANCHER set on a beautiful treed sunny half acre. Open concept design featuring superior finishing's including a grand entry facing a wall of windows looking out to the beautiful backyard. Living room has vaulted ceilings, stone floor to ceiling fireplace, a bright chef's kitchen with wall oven, built in micro, induction cooktop, a huge island, quartz countertops, large pantry and spacious eating area. Gorgeous hardwood floors throughout the main living areas. Step out off the kitchen to a huge covered deck, wired for sound, heaters, perfect for morning coffee. Huge primary bedroom with spa-like 5 piece ensuite, 2 spacious bedrooms sharing a large Jack and Jill bathroom and a 4th bedroom or a great office space. Heat pump, huge crawlspace for storage and an immaculate triple car garage. Close to the desirable amenities that Sidney has to offer incl. ocean trails, shops, restaurants and golfing.
Location
Province BC
County Capital Regional District
Area Ns Bazan Bay
Direction Southwest
Rooms
Basement Crawl Space
Main Level Bedrooms 4
Kitchen 1
Interior
Interior Features Ceiling Fan(s), Closet Organizer, Dining Room, Eating Area, Soaker Tub, Vaulted Ceiling(s)
Heating Baseboard, Heat Pump, Propane
Cooling Air Conditioning
Flooring Carpet, Tile, Wood
Fireplaces Number 2
Fireplaces Type Living Room
Equipment Central Vacuum, Electric Garage Door Opener, Propane Tank
Fireplace 1
Window Features Skylight(s),Vinyl Frames,Window Coverings
Appliance Built-in Range, Dishwasher, Dryer, Garburator, Microwave, Oven Built-In, Oven/Range Electric, Range Hood, Refrigerator, Washer
Laundry In House
Exterior
Exterior Feature Balcony/Deck, Fencing: Full, Garden
Garage Spaces 3.0
Amenities Available Other
Roof Type Asphalt Shingle
Handicap Access Accessible Entrance, No Step Entrance, Primary Bedroom on Main
Parking Type Attached, Driveway, Garage Triple, Guest
Total Parking Spaces 5
Building
Lot Description Central Location, Irregular Lot, Landscaped, Level, Park Setting
Building Description Frame Wood,Insulation All,Stucco, Rancher
Faces Southwest
Foundation Poured Concrete
Sewer Sewer Connected
Water Municipal
Architectural Style Contemporary
Structure Type Frame Wood,Insulation All,Stucco
Others
HOA Fee Include Insurance,Sewer,Water
Ownership Freehold
Pets Description Aquariums, Birds, Caged Mammals, Cats, Dogs
Read Less Info
Want to know what your home might be worth? Contact us for a FREE valuation!

Our team is ready to help you sell your home for the highest possible price ASAP
Bought with Keller Williams Realty VanCentral








