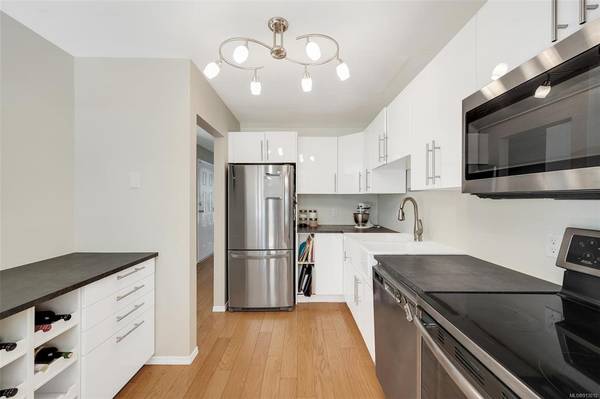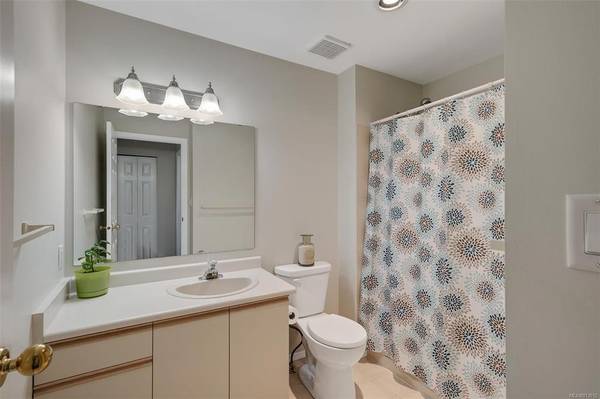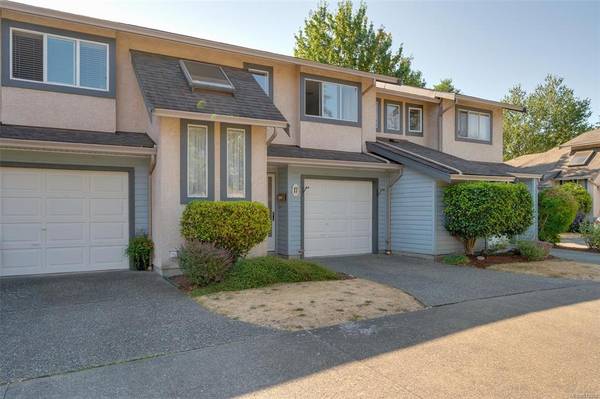$689,900
For more information regarding the value of a property, please contact us for a free consultation.
2 Beds
3 Baths
1,418 SqFt
SOLD DATE : 09/23/2022
Key Details
Sold Price $689,900
Property Type Townhouse
Sub Type Row/Townhouse
Listing Status Sold
Purchase Type For Sale
Square Footage 1,418 sqft
Price per Sqft $486
Subdivision Oak Dell
MLS Listing ID 913012
Sold Date 09/23/22
Style Main Level Entry with Upper Level(s)
Bedrooms 2
HOA Fees $409/mo
Rental Info No Rentals
Year Built 1989
Annual Tax Amount $2,301
Tax Year 2022
Lot Size 871 Sqft
Acres 0.02
Property Description
Your search is over! This immaculate, bright and updated 2 bed, 3 bath 1418 sq ft Colwood town home on just two levels is quite simply perfect. With adult owners only, the Oak Dell complex is ideal for those seeking a quieter lifestyle. Featuring a gleaming updated kitchen, new light fixtures throughout, wood floors on the lower level and all new laminate on the upper, this home is super tidy and move in ready. The main living areas are on the south side and the well placed skylights means there's tons of natural light. Just outside the dining room is a lovely sunny patio and yard that opens up onto the huge common area lawn. Nice sized garage with workbench and cabinets is great for the hobbyist. Also a convenient office area at the upper landing and huge storage room nearby. Close to all amenities, golf, and nature the location is superb. Pet friendly and lots of visitor parking completes the picture. Review the photos, 3D tour and floor plans then book your viewing!
Location
Province BC
County Capital Regional District
Area Co Hatley Park
Direction North
Rooms
Basement None
Kitchen 1
Interior
Interior Features Ceiling Fan(s), Dining/Living Combo, Storage
Heating Baseboard, Electric
Cooling None
Flooring Hardwood, Laminate, Linoleum, Tile, Wood
Equipment Central Vacuum, Electric Garage Door Opener, Security System
Window Features Insulated Windows,Skylight(s),Window Coverings
Appliance Dishwasher, F/S/W/D, Microwave, Range Hood
Laundry In Unit
Exterior
Exterior Feature Balcony/Patio, Fencing: Partial
Garage Spaces 1.0
Roof Type Fibreglass Shingle
Handicap Access No Step Entrance
Parking Type Attached, Driveway, Garage, Guest
Total Parking Spaces 1
Building
Lot Description Irregular Lot, Near Golf Course, Recreation Nearby, Shopping Nearby, Southern Exposure
Building Description Frame Wood,Insulation: Ceiling,Insulation: Walls,Stucco,Stucco & Siding,Wood, Main Level Entry with Upper Level(s)
Faces North
Story 2
Foundation Poured Concrete
Sewer Sewer Connected
Water Municipal
Architectural Style West Coast
Structure Type Frame Wood,Insulation: Ceiling,Insulation: Walls,Stucco,Stucco & Siding,Wood
Others
HOA Fee Include Garbage Removal,Insurance,Maintenance Grounds,Property Management,Sewer,Water
Tax ID 013-196-120
Ownership Freehold/Strata
Acceptable Financing Purchaser To Finance
Listing Terms Purchaser To Finance
Pets Description Aquariums, Birds, Caged Mammals, Cats, Dogs
Read Less Info
Want to know what your home might be worth? Contact us for a FREE valuation!

Our team is ready to help you sell your home for the highest possible price ASAP
Bought with Pemberton Holmes - Cloverdale








