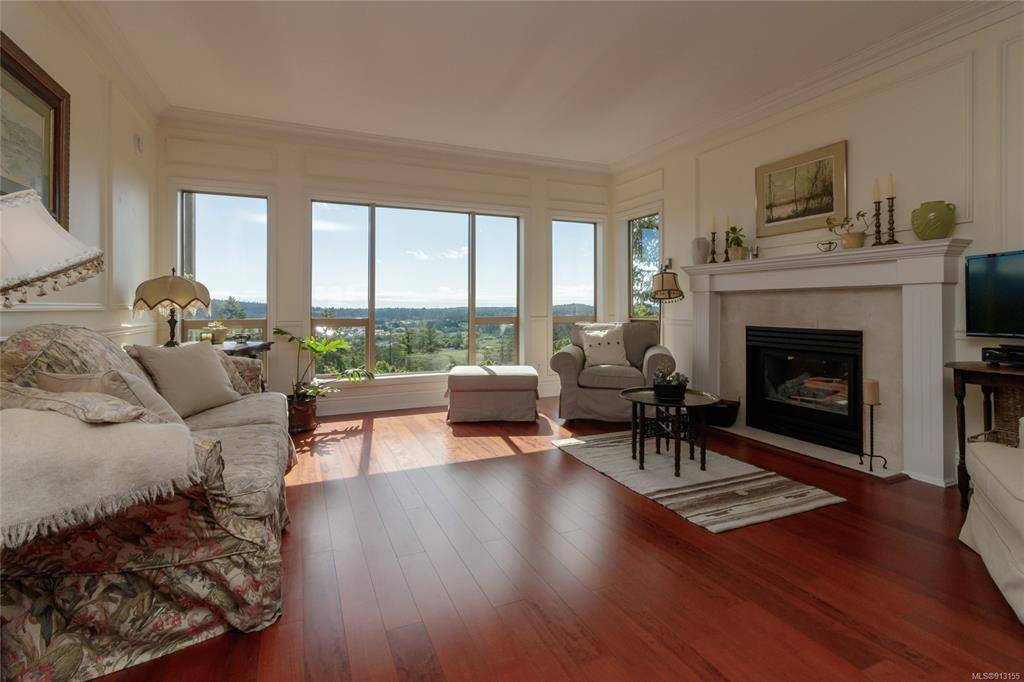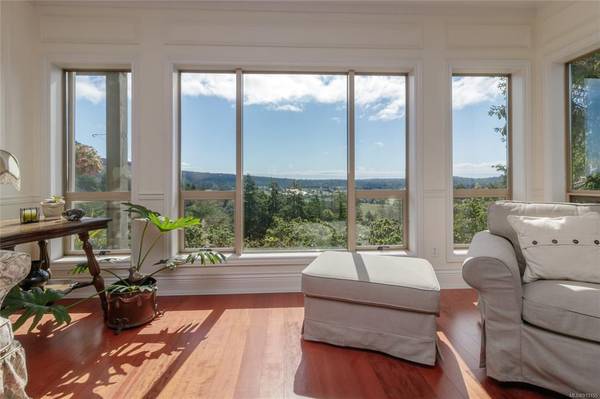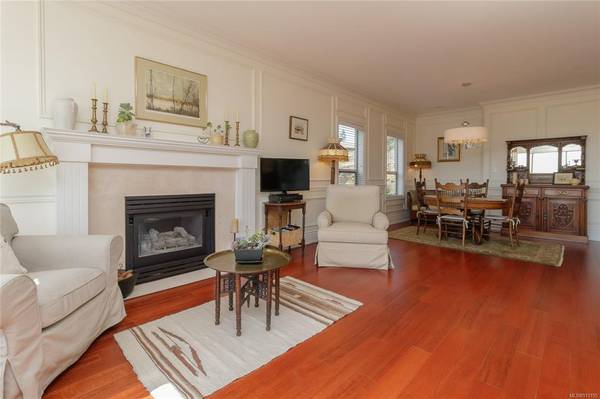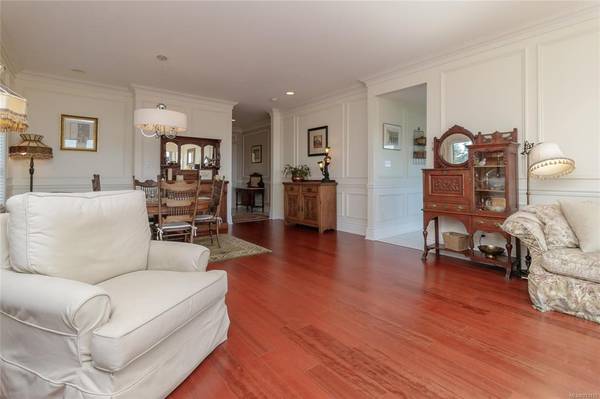$1,000,000
For more information regarding the value of a property, please contact us for a free consultation.
2 Beds
2 Baths
1,558 SqFt
SOLD DATE : 10/13/2022
Key Details
Sold Price $1,000,000
Property Type Townhouse
Sub Type Row/Townhouse
Listing Status Sold
Purchase Type For Sale
Square Footage 1,558 sqft
Price per Sqft $641
Subdivision Greystone Estates
MLS Listing ID 913155
Sold Date 10/13/22
Style Condo
Bedrooms 2
HOA Fees $583/mo
Rental Info Some Rentals
Year Built 1994
Annual Tax Amount $4,158
Tax Year 2022
Lot Size 1,742 Sqft
Acres 0.04
Property Description
ACCEPTED UNCONDITIONAL OFFER IN PLACE. NO FURTHER SHOWINGS. THANK YOU FOR YOUR INTEREST. Enjoy breathtaking PANORAMIC VIEWS from this CORNER ONE-LEVEL, two bedroom gorgeous ground level townhouse in prestigious Broadmead, in absolutely IMPECCABLE CONDITION situated at the top of the hill in upscale Greystone Estates. STUNNING & EVER-CHANGING mountain, valley, water and wide open sky VIEWS from virtually all windows. Tile entry, grand living room and dining room with elegant HIGH ceilings which add to the open feel, gas fireplace, bright family room adjoining lovely kitchen, warm RADIANT HEATING in floor. Very TASTEFUL and high quality finishing throughout, engineered hardwood floors, high baseboards and trim. In-suite laundry. HUGE decks off kitchen and primary bedroom overlooking the wonderful VIEWS. Two secure underground parking spaces and storage, and elevator if needed. Close to Broadmead Shopping Center, Cordova Bay Golf Course, Beaver and Elk Lake, trails and recreation.
Location
Province BC
County Capital Regional District
Area Se Broadmead
Direction East
Rooms
Basement None
Main Level Bedrooms 2
Kitchen 1
Interior
Interior Features Breakfast Nook, Dining/Living Combo, Eating Area, Elevator, Soaker Tub, Storage
Heating Electric, Natural Gas, Radiant Floor
Cooling None
Flooring Hardwood, Tile, Wood
Fireplaces Number 1
Fireplaces Type Gas, Living Room
Equipment Central Vacuum
Fireplace 1
Window Features Blinds,Insulated Windows,Screens,Vinyl Frames,Window Coverings
Appliance Dishwasher, F/S/W/D, Microwave, Oven Built-In, Range Hood
Laundry In Unit
Exterior
Exterior Feature Balcony/Deck, Balcony/Patio, Low Maintenance Yard
Amenities Available Elevator(s)
View Y/N 1
View City, Mountain(s), Valley, Lake
Roof Type Tar/Gravel
Handicap Access Accessible Entrance, Ground Level Main Floor, No Step Entrance, Primary Bedroom on Main
Parking Type Attached, Guest, Underground
Total Parking Spaces 2
Building
Lot Description Near Golf Course, No Through Road, Park Setting, Private, Quiet Area, Recreation Nearby, Shopping Nearby
Building Description Concrete,Frame Wood,Stone,Stucco & Siding,Wood, Condo
Faces East
Story 2
Foundation Poured Concrete
Sewer Sewer Connected
Water Municipal
Additional Building None
Structure Type Concrete,Frame Wood,Stone,Stucco & Siding,Wood
Others
HOA Fee Include Garbage Removal,Insurance,Maintenance Grounds,Property Management,Water
Tax ID 018-438-873
Ownership Freehold/Strata
Pets Description Aquariums, Birds, Cats, Dogs, Number Limit, Size Limit
Read Less Info
Want to know what your home might be worth? Contact us for a FREE valuation!

Our team is ready to help you sell your home for the highest possible price ASAP
Bought with Sotheby's International Realty Canada








